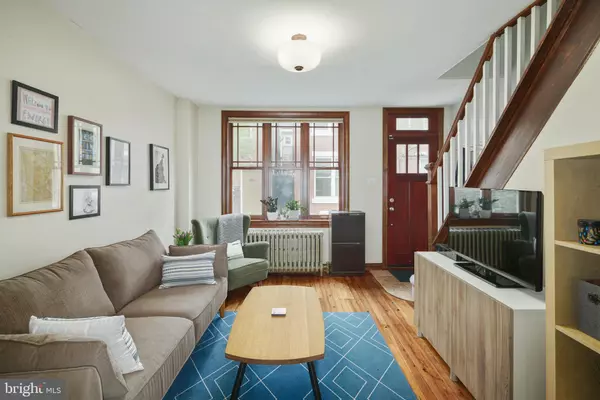$440,000
$435,000
1.1%For more information regarding the value of a property, please contact us for a free consultation.
3 Beds
1 Bath
1,204 SqFt
SOLD DATE : 06/24/2022
Key Details
Sold Price $440,000
Property Type Townhouse
Sub Type Interior Row/Townhouse
Listing Status Sold
Purchase Type For Sale
Square Footage 1,204 sqft
Price per Sqft $365
Subdivision Bella Vista
MLS Listing ID PAPH2111842
Sold Date 06/24/22
Style Straight Thru
Bedrooms 3
Full Baths 1
HOA Y/N N
Abv Grd Liv Area 1,204
Originating Board BRIGHT
Year Built 1920
Annual Tax Amount $5,203
Tax Year 2022
Lot Size 616 Sqft
Acres 0.01
Lot Dimensions 14.00 x 44.00
Property Description
824 S. Mildred is the Bella Vista beauty you've been looking for! Tucked away on a quaint, tree lined street sits a charming 3 story, 3 bedroom , brick house. Upon walking through the front door one can't help but notice the stunning, refinished pine floors, natural light and beautiful woodwork throughout. The open concept first floor flows effortlessly from the living room to a separate dining area into the kitchen. The well planned kitchen has plenty of storage, with wood cabinets, stainless steel appliances, exposed brick and an island. A tiled patio sits directly off of the kitchen making it the perfect spot for grilling or for enjoying your morning coffee. Make your way to the second floor where you'll find 2 bedrooms and a refreshed bathroom with a clawfoot tub, beadboard, and a new vanity. The 3rd floor features the largest of the 3 bedrooms complete with a built-in closet system. Finally, the basement houses the washer/dryer a tankless water heater, and offers extra storage space. Located on one of the most desirable blocks in Bella Vista, and close to many neighborhood favorites like the Italian market, DiBruno brothers , Angelo's , Kalaya, Fleisher Art , Fiorella's and many more, you'll be happy to call this gem your home!
Location
State PA
County Philadelphia
Area 19147 (19147)
Zoning RSA5
Rooms
Basement Unfinished
Interior
Interior Features Dining Area, Floor Plan - Open, Kitchen - Island, Pantry, Tub Shower
Hot Water Tankless
Heating Radiator
Cooling Window Unit(s)
Flooring Hardwood, Ceramic Tile, Carpet
Equipment Built-In Microwave, Dishwasher, Disposal, Dryer, Stainless Steel Appliances, Washer, Water Heater - Tankless
Appliance Built-In Microwave, Dishwasher, Disposal, Dryer, Stainless Steel Appliances, Washer, Water Heater - Tankless
Heat Source Natural Gas
Laundry Basement
Exterior
Water Access N
Roof Type Flat
Accessibility None
Garage N
Building
Story 3
Foundation Stone
Sewer Public Sewer
Water Public
Architectural Style Straight Thru
Level or Stories 3
Additional Building Above Grade, Below Grade
New Construction N
Schools
School District The School District Of Philadelphia
Others
Senior Community No
Tax ID 022270400
Ownership Fee Simple
SqFt Source Assessor
Acceptable Financing Cash, Conventional, FHA, VA
Listing Terms Cash, Conventional, FHA, VA
Financing Cash,Conventional,FHA,VA
Special Listing Condition Standard
Read Less Info
Want to know what your home might be worth? Contact us for a FREE valuation!

Our team is ready to help you sell your home for the highest possible price ASAP

Bought with Jared E Santiago • LYL Realty Group

43777 Central Station Dr, Suite 390, Ashburn, VA, 20147, United States
GET MORE INFORMATION






