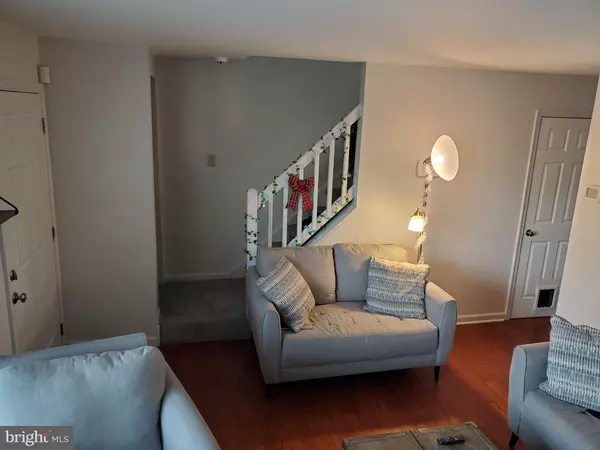$134,000
$125,000
7.2%For more information regarding the value of a property, please contact us for a free consultation.
2 Beds
2 Baths
1,025 SqFt
SOLD DATE : 02/08/2021
Key Details
Sold Price $134,000
Property Type Townhouse
Sub Type Interior Row/Townhouse
Listing Status Sold
Purchase Type For Sale
Square Footage 1,025 sqft
Price per Sqft $130
Subdivision None Available
MLS Listing ID DENC518520
Sold Date 02/08/21
Style Other
Bedrooms 2
Full Baths 1
Half Baths 1
HOA Y/N N
Abv Grd Liv Area 1,025
Originating Board BRIGHT
Year Built 1990
Annual Tax Amount $1,332
Tax Year 2020
Lot Size 2,178 Sqft
Acres 0.05
Lot Dimensions 18.00 x 110.00
Property Description
Welcome home! This cozy townhome is waiting for you to make it your own. As you walk through the front door, into the livingroom, you'll notice hardwood floors and natural light coming from the front window. The eat-in kitchen provides ample space for your dining table, while the painted cabinets brighten the space nicely. There is a slider to the back deck, and a lovely gazebo, outdoor stools, and firepit are included - providing a turnkey area to enjoy! A half bath completes the first floor. The stairs and bedrooms are newly carpeted, and there is fresh paint through out. Upstairs are 2 bedrooms and a full bath. An unfinished, dry basement with high ceilings could be converted to additional living area, or used as is for storage. There are two private parking spaces for this home; and it is conveniently located in the Appoquinimink school district. Make your holidays bright and see this home today! It won't last long!
Location
State DE
County New Castle
Area South Of The Canal (30907)
Zoning 23R-3
Rooms
Basement Full
Main Level Bedrooms 2
Interior
Hot Water Electric
Heating Heat Pump(s)
Cooling Central A/C
Heat Source Electric
Exterior
Garage Spaces 2.0
Water Access N
Accessibility None
Total Parking Spaces 2
Garage N
Building
Story 2
Sewer Public Septic
Water Public
Architectural Style Other
Level or Stories 2
Additional Building Above Grade, Below Grade
New Construction N
Schools
School District Appoquinimink
Others
Senior Community No
Tax ID 23-007.00-062
Ownership Fee Simple
SqFt Source Assessor
Acceptable Financing Conventional, FHA, Cash
Listing Terms Conventional, FHA, Cash
Financing Conventional,FHA,Cash
Special Listing Condition Standard
Read Less Info
Want to know what your home might be worth? Contact us for a FREE valuation!

Our team is ready to help you sell your home for the highest possible price ASAP

Bought with Laura Walker • Walker Realty Group LLC

43777 Central Station Dr, Suite 390, Ashburn, VA, 20147, United States
GET MORE INFORMATION






