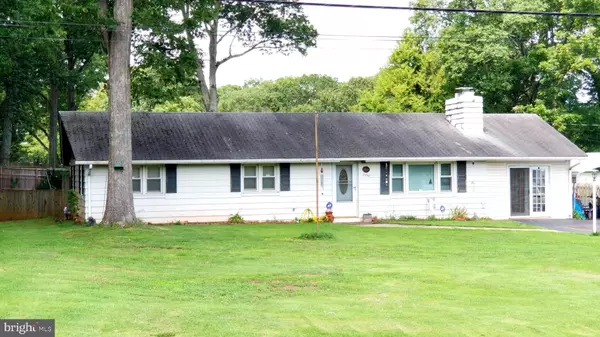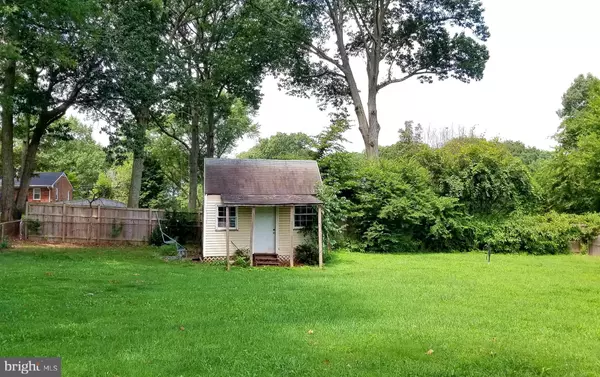$350,000
$324,900
7.7%For more information regarding the value of a property, please contact us for a free consultation.
3 Beds
1 Bath
1,440 SqFt
SOLD DATE : 09/15/2020
Key Details
Sold Price $350,000
Property Type Single Family Home
Sub Type Detached
Listing Status Sold
Purchase Type For Sale
Square Footage 1,440 sqft
Price per Sqft $243
Subdivision Yorkshire Village
MLS Listing ID VAPW501742
Sold Date 09/15/20
Style Raised Ranch/Rambler
Bedrooms 3
Full Baths 1
HOA Y/N N
Abv Grd Liv Area 1,440
Originating Board BRIGHT
Year Built 1964
Annual Tax Amount $3,219
Tax Year 2020
Lot Size 0.459 Acres
Acres 0.46
Property Description
;Convenient Location Just Off Rt.28 ; No HOA; Close to I66; Newer Stainless Steel Appliances; Newer Windows; Extra Bonus Area - Possible Family Room; Public Water & Sewer; Updated Bathroom; Large Flat Yard; 2 Sheds for Storage - 1 with Insulation and Equipped for Power Hook up. Fenced In Back Yard; Extra Large Driveway; Large Lot; AS IS. Could use some TLC; Metal Carport Does Not Convey; Metal Building in Rear Yard Does Not Convey;
Location
State VA
County Prince William
Zoning R4
Rooms
Main Level Bedrooms 3
Interior
Interior Features Ceiling Fan(s), Floor Plan - Traditional, Tub Shower, Walk-in Closet(s), Wood Stove
Hot Water Other
Heating Heat Pump - Electric BackUp
Cooling Central A/C
Flooring Ceramic Tile, Laminated
Fireplaces Number 1
Fireplaces Type Brick, Insert, Wood
Equipment Built-In Microwave, Dishwasher, Disposal, Dryer - Electric, Oven - Single, Refrigerator, Stainless Steel Appliances, Stove, Washer, Oven/Range - Gas
Furnishings No
Fireplace Y
Window Features Replacement
Appliance Built-In Microwave, Dishwasher, Disposal, Dryer - Electric, Oven - Single, Refrigerator, Stainless Steel Appliances, Stove, Washer, Oven/Range - Gas
Heat Source Electric
Laundry Dryer In Unit, Main Floor, Washer In Unit
Exterior
Garage Spaces 6.0
Fence Chain Link
Utilities Available Electric Available, Phone Connected, Cable TV Available, Sewer Available, Water Available
Waterfront N
Water Access N
Street Surface Access - On Grade,Black Top,Paved
Accessibility 2+ Access Exits
Road Frontage City/County, Public
Total Parking Spaces 6
Garage N
Building
Lot Description Front Yard, Level, Open, Rear Yard
Story 1
Foundation Slab
Sewer Public Sewer
Water Public
Architectural Style Raised Ranch/Rambler
Level or Stories 1
Additional Building Above Grade, Below Grade
Structure Type Dry Wall,Block Walls
New Construction N
Schools
School District Prince William County Public Schools
Others
Pets Allowed Y
Senior Community No
Tax ID 7897-10-7525
Ownership Fee Simple
SqFt Source Assessor
Security Features Security System
Horse Property N
Special Listing Condition Undisclosed
Pets Description No Pet Restrictions
Read Less Info
Want to know what your home might be worth? Contact us for a FREE valuation!

Our team is ready to help you sell your home for the highest possible price ASAP

Bought with Silvia Teresa Henriquez • Realty Concepts Group LLC

43777 Central Station Dr, Suite 390, Ashburn, VA, 20147, United States
GET MORE INFORMATION






