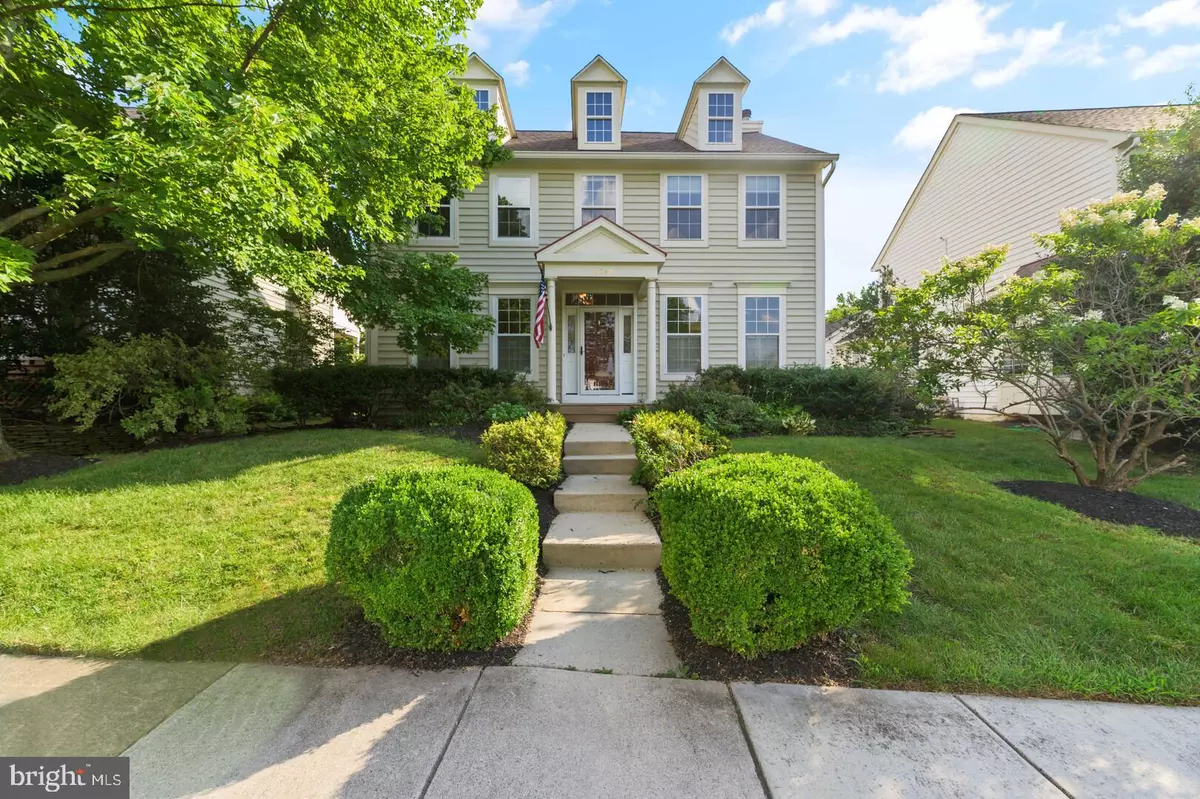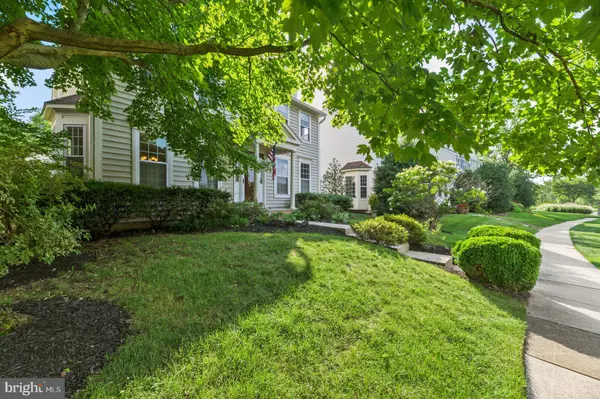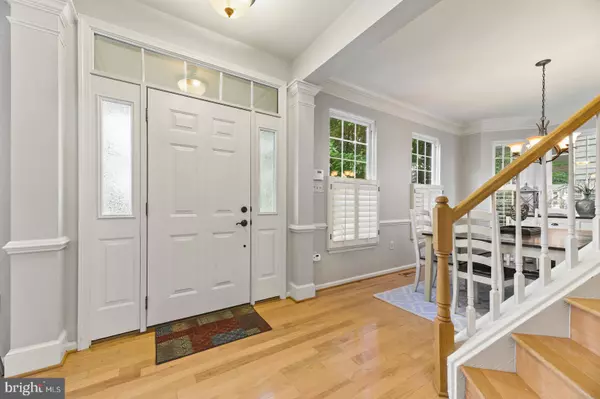$615,000
$600,000
2.5%For more information regarding the value of a property, please contact us for a free consultation.
4 Beds
4 Baths
2,808 SqFt
SOLD DATE : 08/28/2020
Key Details
Sold Price $615,000
Property Type Single Family Home
Sub Type Detached
Listing Status Sold
Purchase Type For Sale
Square Footage 2,808 sqft
Price per Sqft $219
Subdivision South Riding
MLS Listing ID VALO418738
Sold Date 08/28/20
Style Colonial
Bedrooms 4
Full Baths 3
Half Baths 1
HOA Fees $94/mo
HOA Y/N Y
Abv Grd Liv Area 2,050
Originating Board BRIGHT
Year Built 1995
Annual Tax Amount $5,394
Tax Year 2020
Lot Size 9,148 Sqft
Acres 0.21
Property Description
Take a look and make it your new home! You will love this sweet Single Family nestled in amenity-rich South Riding. With so many updates, it is completely move-in ready! This 3-level Single Family home features beautiful hardwood flooring, ample light and many smart updates. The Main level is freshly painted and includes a traditional layout with a front sitting room, dining room, family room, eat-in kitchen, and tucked away half bath. The kitchen boasts granite countertops and a generous center island just steps from the outdoors on the quiet deck with retractable, motorized awning. Enjoy the outdoors with a tiered ground deck, fully fenced yard, extensive garden landscaping, and 2-car, detached garage. Next, enjoy the Upper level with 4 bedrooms and 2 full baths. The Owners Suite features additional hardwood flooring and a completely renovated Bath with granite countertops, a generous shower, skylight, and delightful radiant heated flooring. Make the Lower Level living space whatever you can dream up! Fresh paint in this large recreational room awaits along with a full bathroom and bonus room. Tucked away laundry and utility room allows for extra storage space. Just moments from accessible Route 50 as well as the heart of South Riding. Experience all that South Riding has to offer including ample shopping, community trails, pools, and local Recreation Center.
Location
State VA
County Loudoun
Zoning 05
Rooms
Other Rooms Living Room, Dining Room, Primary Bedroom, Sitting Room, Bedroom 2, Bedroom 3, Bedroom 4, Kitchen, Recreation Room, Bonus Room, Primary Bathroom
Basement Full
Interior
Hot Water Natural Gas
Heating Forced Air, Zoned
Cooling Central A/C, Ceiling Fan(s), Programmable Thermostat, Zoned
Fireplaces Number 1
Heat Source Natural Gas
Exterior
Garage Garage - Rear Entry
Garage Spaces 2.0
Waterfront N
Water Access N
Accessibility None
Total Parking Spaces 2
Garage Y
Building
Story 3
Sewer Public Sewer
Water Public
Architectural Style Colonial
Level or Stories 3
Additional Building Above Grade, Below Grade
New Construction N
Schools
Elementary Schools Hutchison Farm
Middle Schools J. Michael Lunsford
High Schools Freedom
School District Loudoun County Public Schools
Others
Senior Community No
Tax ID 128474685000
Ownership Fee Simple
SqFt Source Assessor
Acceptable Financing Cash, Conventional, FHA, VA
Listing Terms Cash, Conventional, FHA, VA
Financing Cash,Conventional,FHA,VA
Special Listing Condition Standard
Read Less Info
Want to know what your home might be worth? Contact us for a FREE valuation!

Our team is ready to help you sell your home for the highest possible price ASAP

Bought with Andrew J DeCenzo • Long & Foster Real Estate, Inc.

43777 Central Station Dr, Suite 390, Ashburn, VA, 20147, United States
GET MORE INFORMATION






