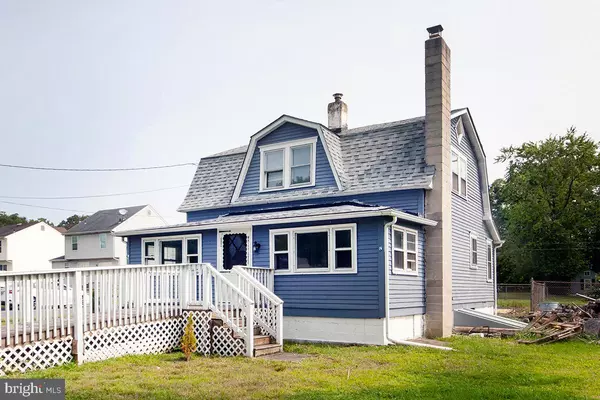$165,000
$159,900
3.2%For more information regarding the value of a property, please contact us for a free consultation.
3 Beds
2 Baths
1,312 SqFt
SOLD DATE : 01/22/2021
Key Details
Sold Price $165,000
Property Type Single Family Home
Sub Type Detached
Listing Status Sold
Purchase Type For Sale
Square Footage 1,312 sqft
Price per Sqft $125
Subdivision Blackwood Terrace
MLS Listing ID NJGL264592
Sold Date 01/22/21
Style Bungalow
Bedrooms 3
Full Baths 2
HOA Y/N N
Abv Grd Liv Area 1,312
Originating Board BRIGHT
Year Built 1940
Annual Tax Amount $4,770
Tax Year 2020
Lot Size 0.275 Acres
Acres 0.28
Lot Dimensions 200x60
Property Description
$1,000 to Buyer's closing costs! Big price reduction to get the home sold! The spacious 3 bedroom, 2 full bath home features new plumbing, a handicap ramp up to the porch & front door, plus has been updated & refreshed throughout. Stainless steel appliances, new vinyl flooring, plenty of counter & cabinet space, and fresh paint highlight the kitchen. There is also a dining area attached to the kitchen. Or, use this as a breakfast space as the living room could also be used as a larger dining area. The living room, or dining room if you prefer, features new carpet, a wood burning fireplace, fresh paint, new lighting, and tons of windows for natural light. Just off this area is the family room, which also features new lighting, new carpet & fresh paint. There is also access to an updated full bathroom with new vinyl floors, new vanity, and fresh paint. Upstairs you will find 3 generously sized bedrooms. They all feature new carpets, fresh paint, and windows for natural light. The main bedroom also boasts a walk in closet. There is a linen closet and another updated full bathroom that has tile floors, fresh paint, and a refinished tub. Upstairs also features new 6 panel doors and new handles. The basement features a bilco door for access outside, a sump pump with drain system, shelving, and plenty of room for storage.
Location
State NJ
County Gloucester
Area Deptford Twp (20802)
Zoning RESIDENTIAL
Rooms
Other Rooms Living Room, Dining Room, Bedroom 2, Bedroom 3, Kitchen, Family Room, Bedroom 1, Laundry, Bathroom 1, Bathroom 2
Basement Interior Access, Outside Entrance, Sump Pump, Walkout Stairs, Windows, Drainage System
Interior
Interior Features Attic, Breakfast Area, Carpet, Dining Area, Family Room Off Kitchen, Kitchen - Table Space, Kitchen - Gourmet, Walk-in Closet(s)
Hot Water Natural Gas
Heating Forced Air
Cooling Window Unit(s)
Flooring Carpet, Ceramic Tile, Vinyl
Fireplaces Number 1
Fireplaces Type Wood
Equipment Dishwasher, Oven/Range - Electric, Range Hood, Refrigerator, Stainless Steel Appliances, Washer/Dryer Hookups Only, Water Heater
Fireplace Y
Window Features Wood Frame
Appliance Dishwasher, Oven/Range - Electric, Range Hood, Refrigerator, Stainless Steel Appliances, Washer/Dryer Hookups Only, Water Heater
Heat Source Oil
Laundry Main Floor, Hookup
Exterior
Garage Spaces 4.0
Water Access N
Roof Type Architectural Shingle
Accessibility Ramp - Main Level
Total Parking Spaces 4
Garage N
Building
Story 2
Sewer Public Sewer
Water Public
Architectural Style Bungalow
Level or Stories 2
Additional Building Above Grade, Below Grade
Structure Type Paneled Walls,Dry Wall
New Construction N
Schools
High Schools Deptford Township H.S.
School District Deptford Township Public Schools
Others
Senior Community No
Tax ID 02-00332-00011
Ownership Fee Simple
SqFt Source Estimated
Acceptable Financing FHA, Conventional, Cash, Seller Financing, VA
Listing Terms FHA, Conventional, Cash, Seller Financing, VA
Financing FHA,Conventional,Cash,Seller Financing,VA
Special Listing Condition Standard
Read Less Info
Want to know what your home might be worth? Contact us for a FREE valuation!

Our team is ready to help you sell your home for the highest possible price ASAP

Bought with Michael J. Radie • RE/MAX Connection-Medford

43777 Central Station Dr, Suite 390, Ashburn, VA, 20147, United States
GET MORE INFORMATION






