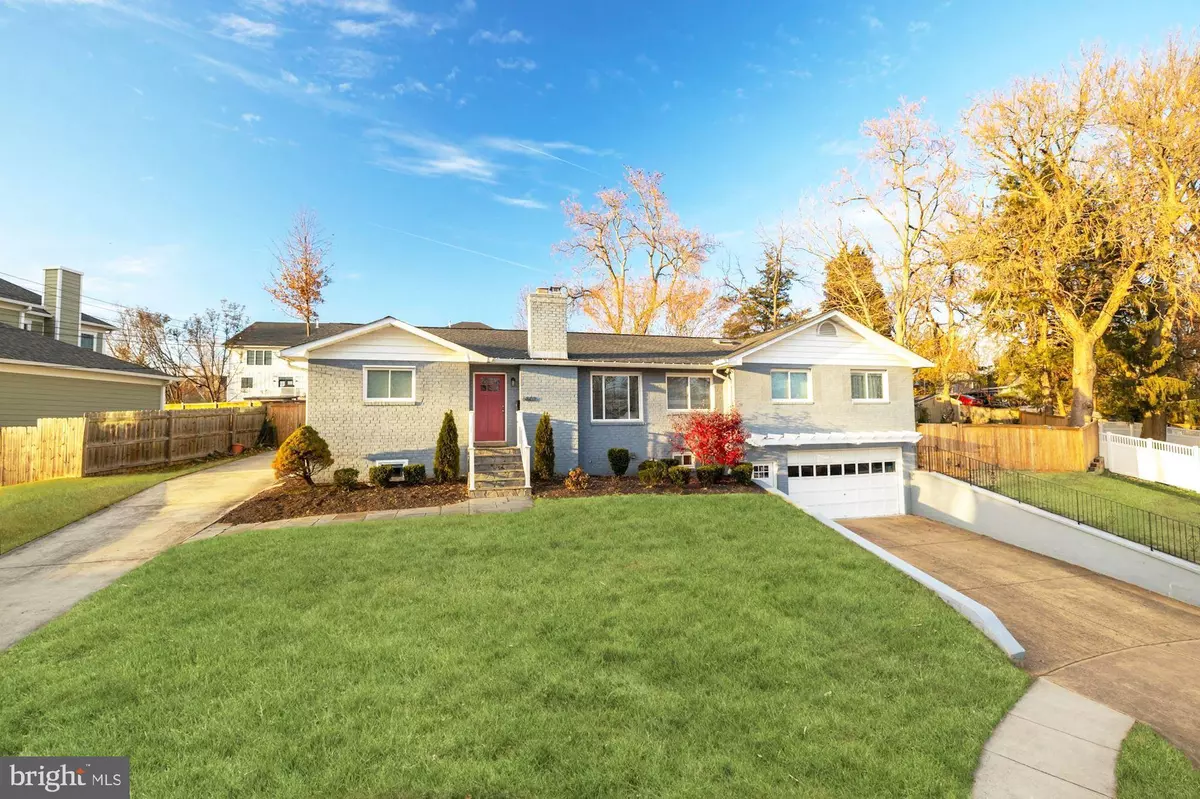$1,400,000
$1,295,000
8.1%For more information regarding the value of a property, please contact us for a free consultation.
4 Beds
4 Baths
3,285 SqFt
SOLD DATE : 06/10/2022
Key Details
Sold Price $1,400,000
Property Type Single Family Home
Sub Type Detached
Listing Status Sold
Purchase Type For Sale
Square Footage 3,285 sqft
Price per Sqft $426
Subdivision Westmoreland Terrace
MLS Listing ID VAAR2016548
Sold Date 06/10/22
Style Ranch/Rambler
Bedrooms 4
Full Baths 3
Half Baths 1
HOA Y/N N
Abv Grd Liv Area 2,299
Originating Board BRIGHT
Year Built 1951
Annual Tax Amount $10,938
Tax Year 2021
Lot Size 10,190 Sqft
Acres 0.23
Lot Dimensions 128ft x 98ft
Property Description
6807 30th Road N is situated on a quiet cul-de-sac with a double driveway, an oversized two-car garage with interior access, and loads of outdoor space including a spacious front yard and fenced-in rear yard. This luxurious Rambler-style home effortlessly blends timeless tradition with chic modern comfort. Just off the front door you arrive in the spacious living room featuring gleaming hardwood floors, a wood-burning fireplace with a mantle, crown molding, recessed lighting and two large windows. Just off the living room is the formal dining room and just to the right is the open-concept kitchen with an informal dining space. The gourmet kitchen is fully equipped with marble countertops, custom tile backsplash, gas cooking, an oven-range hood, professional stainless-steel appliances, a large island with counter seating – perfect for sharing a meal or spreading out with a laptop to work from home, a pantry, and access to the fenced-in rear patio. The expansive patio is the perfect spot for grilling with family and dining al fresco and the large fenced-in rear yard serves as your private outdoor oasis in warmer months. At rear of the home is the family room featuring vaulted ceilings and six large windows flooding the home with natural light. The family room also provides access to the rear patio and the informal dining area off the kitchen.
To the right of the living room, through a set of lovely French doors is a sitting room or office area that guides you into the owner’s suite. The owner’s suite features a spacious walk-in closet with custom shelving, recessed lighting, vaulted ceilings, and a luxury en-suite bathroom offering a custom tile shower. The main level of the home also holds two more bedrooms with ample closet space, a powder room, and a full bathroom.
The lower level of the home holds the fourth bedroom, a hallway bathroom, a recreational room with a kitchenette, a den, game room, ample storage space, and an updated laundry room with built-ins and provides access into the oversized two-car garage.
Location
State VA
County Arlington
Zoning R-10
Direction South
Rooms
Other Rooms Living Room, Dining Room, Primary Bedroom, Bedroom 2, Bedroom 3, Bedroom 4, Kitchen, Game Room, Family Room, Den, Breakfast Room, Laundry, Office, Recreation Room, Primary Bathroom
Basement Connecting Stairway, Fully Finished, Garage Access, Heated, Interior Access, Outside Entrance, Side Entrance, Windows
Main Level Bedrooms 3
Interior
Interior Features 2nd Kitchen, Built-Ins, Ceiling Fan(s), Combination Kitchen/Dining, Crown Moldings, Dining Area, Entry Level Bedroom, Floor Plan - Traditional, Formal/Separate Dining Room, Kitchen - Eat-In, Kitchen - Gourmet, Kitchen - Island, Kitchen - Table Space, Kitchenette, Primary Bath(s), Recessed Lighting, Skylight(s), Soaking Tub, Walk-in Closet(s), Wood Floors
Hot Water Natural Gas
Heating Forced Air
Cooling Central A/C
Flooring Hardwood
Fireplaces Number 1
Fireplaces Type Mantel(s), Wood
Equipment Built-In Microwave, Dishwasher, Disposal, Dryer - Front Loading, Exhaust Fan, Oven/Range - Gas, Range Hood, Refrigerator, Stainless Steel Appliances, Washer - Front Loading
Furnishings No
Fireplace Y
Window Features Double Hung,Double Pane
Appliance Built-In Microwave, Dishwasher, Disposal, Dryer - Front Loading, Exhaust Fan, Oven/Range - Gas, Range Hood, Refrigerator, Stainless Steel Appliances, Washer - Front Loading
Heat Source Natural Gas
Laundry Has Laundry, Lower Floor
Exterior
Exterior Feature Patio(s)
Garage Additional Storage Area, Garage - Front Entry, Inside Access, Oversized
Garage Spaces 5.0
Fence Rear
Utilities Available Cable TV Available, Electric Available, Natural Gas Available, Phone Available, Water Available, Sewer Available
Waterfront N
Water Access N
View Garden/Lawn
Street Surface Paved
Accessibility None
Porch Patio(s)
Parking Type Attached Garage, Driveway
Attached Garage 2
Total Parking Spaces 5
Garage Y
Building
Lot Description Cul-de-sac, Front Yard, Rear Yard
Story 2
Foundation Brick/Mortar
Sewer Public Sewer
Water Public
Architectural Style Ranch/Rambler
Level or Stories 2
Additional Building Above Grade, Below Grade
Structure Type High
New Construction N
Schools
School District Arlington County Public Schools
Others
Pets Allowed Y
Senior Community No
Tax ID 01-006-077
Ownership Fee Simple
SqFt Source Assessor
Security Features Main Entrance Lock
Acceptable Financing Cash, Conventional
Horse Property N
Listing Terms Cash, Conventional
Financing Cash,Conventional
Special Listing Condition Standard
Pets Description No Pet Restrictions
Read Less Info
Want to know what your home might be worth? Contact us for a FREE valuation!

Our team is ready to help you sell your home for the highest possible price ASAP

Bought with Betsy A Twigg • McEnearney Associates, Inc.

43777 Central Station Dr, Suite 390, Ashburn, VA, 20147, United States
GET MORE INFORMATION






