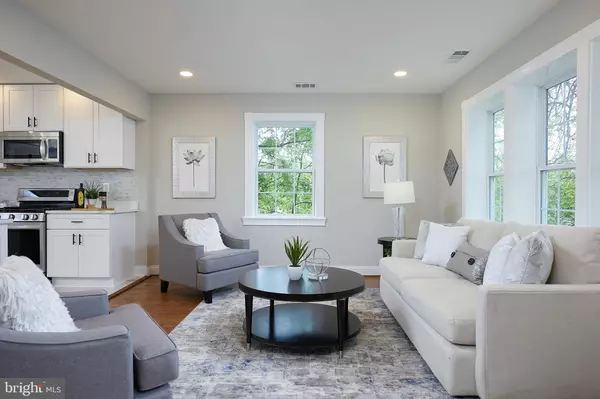$675,000
$699,000
3.4%For more information regarding the value of a property, please contact us for a free consultation.
5 Beds
4 Baths
2,362 SqFt
SOLD DATE : 06/21/2022
Key Details
Sold Price $675,000
Property Type Single Family Home
Sub Type Detached
Listing Status Sold
Purchase Type For Sale
Square Footage 2,362 sqft
Price per Sqft $285
Subdivision Harriett Park
MLS Listing ID MDMC2051312
Sold Date 06/21/22
Style Split Foyer,Contemporary
Bedrooms 5
Full Baths 3
Half Baths 1
HOA Y/N N
Abv Grd Liv Area 1,812
Originating Board BRIGHT
Year Built 1962
Annual Tax Amount $7,077
Tax Year 2021
Lot Size 0.293 Acres
Acres 0.29
Property Description
BAMM!!..... Newly Renovated! ......Spacious 4-level house with 5 bedrooms with 3.5 Baths...All NEW Kitchen & NEW Stainless Steel Appliances, All NEW Bathrooms with Spa Showers, NEW Recessed Lighting Throughout, Completely Refinished Hardwood Floors, NEW Carpet, Freshly Painted Interior and Exterior And MORE!!!..... This open floor plan house has a Large Living/Family Room that flows into a contemporary gourmet Kitchen.....Retreat to a sizable Owner En-suite with NEW flooring and a NEW Full Bathroom.....Need more space?.... The Large-Sized Fully-Finished Lower Level includes another Bedroom and a NEW Full Bathroom......This Corner Lot House has a HUGE backyard and a local Park just footsteps away....Never need to worry; there's AMPLE parking for your guests and family!!!.... Conveniently located near downtown Rockville and Metro, very close to the downtown, train station, route 355, shopping center, post office, Great Wall supermarket, and parks....GREAT LOCATION AND VALUE!! THIS IS A MUST-SEE!!
Location
State MD
County Montgomery
Zoning R60
Rooms
Basement Daylight, Full, Fully Finished, Heated, Walkout Level, Windows
Interior
Interior Features Carpet, Dining Area, Family Room Off Kitchen, Floor Plan - Open, Kitchen - Gourmet, Primary Bath(s), Recessed Lighting, Stall Shower, Upgraded Countertops
Hot Water Natural Gas
Cooling Central A/C
Flooring Hardwood, Partially Carpeted
Equipment Built-In Microwave, Dishwasher, Disposal, Six Burner Stove, Refrigerator, Stainless Steel Appliances, Washer, Dryer
Fireplace N
Appliance Built-In Microwave, Dishwasher, Disposal, Six Burner Stove, Refrigerator, Stainless Steel Appliances, Washer, Dryer
Heat Source Natural Gas
Exterior
Exterior Feature Deck(s)
Water Access N
Accessibility None
Porch Deck(s)
Garage N
Building
Story 4
Foundation Permanent
Sewer Public Sewer
Water Public
Architectural Style Split Foyer, Contemporary
Level or Stories 4
Additional Building Above Grade, Below Grade
New Construction N
Schools
School District Montgomery County Public Schools
Others
Senior Community No
Tax ID 160400171004
Ownership Fee Simple
SqFt Source Assessor
Acceptable Financing Cash, Conventional, FHA, VA
Listing Terms Cash, Conventional, FHA, VA
Financing Cash,Conventional,FHA,VA
Special Listing Condition Standard
Read Less Info
Want to know what your home might be worth? Contact us for a FREE valuation!

Our team is ready to help you sell your home for the highest possible price ASAP

Bought with Daniel Travelpiece • Weichert Realtors - McKenna & Vane

43777 Central Station Dr, Suite 390, Ashburn, VA, 20147, United States
GET MORE INFORMATION






