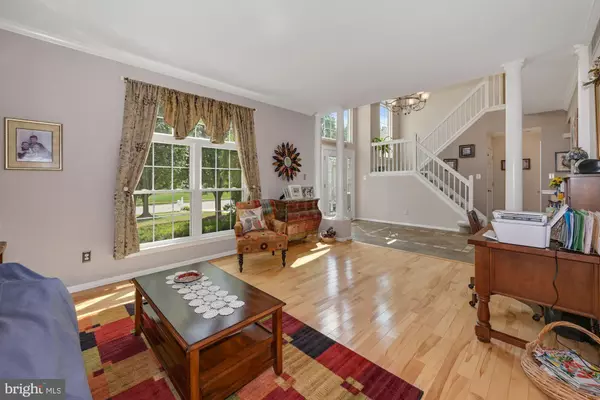$526,000
$485,900
8.3%For more information regarding the value of a property, please contact us for a free consultation.
4 Beds
3 Baths
2,653 SqFt
SOLD DATE : 08/31/2022
Key Details
Sold Price $526,000
Property Type Single Family Home
Sub Type Detached
Listing Status Sold
Purchase Type For Sale
Square Footage 2,653 sqft
Price per Sqft $198
Subdivision Hunter Woods
MLS Listing ID NJGL2018720
Sold Date 08/31/22
Style Colonial,Contemporary
Bedrooms 4
Full Baths 2
Half Baths 1
HOA Y/N N
Abv Grd Liv Area 2,653
Originating Board BRIGHT
Year Built 1998
Annual Tax Amount $10,831
Tax Year 2021
Lot Size 0.459 Acres
Acres 0.46
Lot Dimensions 100.00 x 200.00
Property Description
Welcome home! This stunning well maintained home has a lot of great features. Foyer area with large windows and beautiful chandelier, two living rooms, formal dining, as well as an eat-in kitchen. Family room features a gas fireplace. Kitchen features stainless steel appliances, including a double oven. On the main floor, there is also a laundry room and a half bath. Upstairs there are four bedrooms, two bathrooms. The en suite is complete with a garden tub. This home has a two-car garage, sprinkler system, & just wait until you see the yard! Salt-water pool with slide, diving board, and water fountains. The yard is fenced in, has beautiful hardscaping & landscaping, and has a stunning covered pergola, with ceiling fan. You will want to see this!
Location
State NJ
County Gloucester
Area Monroe Twp (20811)
Zoning RESIDENTIAL
Rooms
Basement Full
Interior
Interior Features Dining Area, Family Room Off Kitchen, Floor Plan - Open, Kitchen - Eat-In, Kitchen - Island, Skylight(s), Sprinkler System, Walk-in Closet(s)
Hot Water Natural Gas
Cooling Central A/C
Equipment Built-In Microwave, Dishwasher, Oven - Double
Appliance Built-In Microwave, Dishwasher, Oven - Double
Heat Source Natural Gas
Exterior
Garage Garage - Front Entry, Garage Door Opener, Inside Access
Garage Spaces 2.0
Fence Vinyl
Pool In Ground, Saltwater
Waterfront N
Water Access N
Accessibility Level Entry - Main
Attached Garage 2
Total Parking Spaces 2
Garage Y
Building
Story 2
Foundation Concrete Perimeter
Sewer Public Sewer
Water Public
Architectural Style Colonial, Contemporary
Level or Stories 2
Additional Building Above Grade, Below Grade
New Construction N
Schools
School District Monroe Township Public Schools
Others
Senior Community No
Tax ID 11-001410101-00006
Ownership Fee Simple
SqFt Source Assessor
Special Listing Condition Standard
Read Less Info
Want to know what your home might be worth? Contact us for a FREE valuation!

Our team is ready to help you sell your home for the highest possible price ASAP

Bought with John Stephen Girgenti Jr. • Keller Williams Realty - Washington Township

43777 Central Station Dr, Suite 390, Ashburn, VA, 20147, United States
GET MORE INFORMATION






