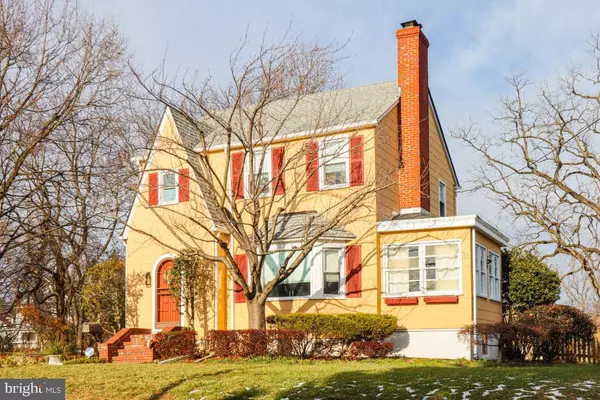$255,000
$260,000
1.9%For more information regarding the value of a property, please contact us for a free consultation.
3 Beds
2 Baths
1,732 SqFt
SOLD DATE : 02/26/2021
Key Details
Sold Price $255,000
Property Type Single Family Home
Sub Type Detached
Listing Status Sold
Purchase Type For Sale
Square Footage 1,732 sqft
Price per Sqft $147
Subdivision Westgate
MLS Listing ID MDBA535098
Sold Date 02/26/21
Style Colonial
Bedrooms 3
Full Baths 2
HOA Y/N N
Abv Grd Liv Area 1,732
Originating Board BRIGHT
Year Built 1949
Annual Tax Amount $4,266
Tax Year 2020
Lot Size 0.268 Acres
Acres 0.27
Property Description
Quaint cottage in lovely Westgate community. Arched doorways greet you as you step into this impeccably maintained home with 9 foot ceilings and hardwood floors throughout. There's a bay window in the living room. There's a spacious dining room for gatherings. An updated kitchen with french door fridge, maple cabinets, gas stove and a door to the new Trex deck which overlooks the level, fully fenced backyard with a large shed. And there's even a delightful sun porch on the main level! Upstairs are 3 large bedrooms and a full bath. The basement has a rec room, a bonus room, a full bath and a laundry area. There are replacement windows throughout this beautiful home. AND the very generous sellers are offering a one year home warranty! This property is located near all commuter routes and will sell fast!
Location
State MD
County Baltimore City
Zoning R-3
Rooms
Other Rooms Living Room, Dining Room, Kitchen, Sun/Florida Room, Recreation Room, Bonus Room
Basement Other
Interior
Interior Features Built-Ins, Crown Moldings, Formal/Separate Dining Room, Wood Floors
Hot Water Natural Gas
Heating Forced Air
Cooling Ceiling Fan(s), Central A/C
Flooring Hardwood, Ceramic Tile
Equipment Dishwasher, Disposal, Dryer, Exhaust Fan, Icemaker, Refrigerator, Stainless Steel Appliances, Stove, Microwave, Washer
Window Features Bay/Bow,Replacement
Appliance Dishwasher, Disposal, Dryer, Exhaust Fan, Icemaker, Refrigerator, Stainless Steel Appliances, Stove, Microwave, Washer
Heat Source Oil, Natural Gas Available
Exterior
Exterior Feature Deck(s), Patio(s)
Fence Fully, Rear
Waterfront N
Water Access N
Accessibility None
Porch Deck(s), Patio(s)
Parking Type Driveway
Garage N
Building
Lot Description Level, Rear Yard
Story 3
Sewer Public Sewer
Water Public
Architectural Style Colonial
Level or Stories 3
Additional Building Above Grade, Below Grade
Structure Type 9'+ Ceilings
New Construction N
Schools
School District Baltimore City Public Schools
Others
Senior Community No
Tax ID 0328058038 002
Ownership Fee Simple
SqFt Source Assessor
Special Listing Condition Standard
Read Less Info
Want to know what your home might be worth? Contact us for a FREE valuation!

Our team is ready to help you sell your home for the highest possible price ASAP

Bought with Karen L Berger • Long & Foster Real Estate, Inc.

43777 Central Station Dr, Suite 390, Ashburn, VA, 20147, United States
GET MORE INFORMATION






