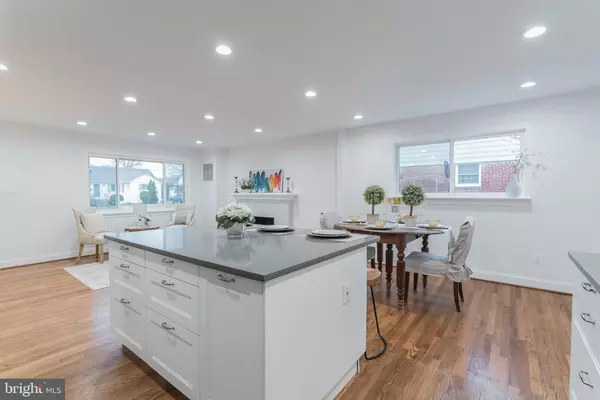Bought with Saliq Khawar • Pearson Smith Realty, LLC
$556,000
$549,990
1.1%For more information regarding the value of a property, please contact us for a free consultation.
4 Beds
3 Baths
2,067 SqFt
SOLD DATE : 03/11/2020
Key Details
Sold Price $556,000
Property Type Single Family Home
Sub Type Detached
Listing Status Sold
Purchase Type For Sale
Square Footage 2,067 sqft
Price per Sqft $268
Subdivision Springfield
MLS Listing ID VAFX1108828
Sold Date 03/11/20
Style Ranch/Rambler
Bedrooms 4
Full Baths 3
HOA Y/N N
Abv Grd Liv Area 1,167
Year Built 1952
Available Date 2020-02-07
Annual Tax Amount $4,966
Tax Year 2019
Lot Size 8,675 Sqft
Acres 0.2
Property Sub-Type Detached
Source BRIGHT
Property Description
This extraordinary home is completely remodeled and loaded with upgrades! Featuring: 4 bedrooms, (one is a main floor master), 3 remodeled baths with upgraded tile, new gourmet kitchen with large island and quartz countertops, new custom cabinets, designer backsplash, s/s appliances, gas range, recessed lights, hardwood floors on main level, dining area off kitchen, large living/family room area with gorgeous fireplace, screened in porch, new paint, enormous basement ..and so much more.
Location
State VA
County Fairfax
Zoning 140
Rooms
Other Rooms Living Room, Dining Room, Primary Bedroom, Bedroom 2, Bedroom 3, Bedroom 4, Kitchen, Recreation Room, Bathroom 2, Bathroom 3, Primary Bathroom
Basement Full
Main Level Bedrooms 2
Interior
Interior Features Attic, Breakfast Area, Floor Plan - Open, Kitchen - Eat-In, Kitchen - Gourmet, Kitchen - Island, Kitchen - Table Space, Primary Bath(s), Recessed Lighting, Upgraded Countertops, Walk-in Closet(s), Wood Floors
Hot Water Natural Gas
Heating Forced Air
Cooling Central A/C
Flooring Hardwood
Fireplaces Number 1
Fireplaces Type Mantel(s), Wood
Equipment Built-In Microwave, Dishwasher, Disposal, Dryer, Icemaker, Microwave, Oven/Range - Gas, Refrigerator, Washer
Fireplace Y
Window Features Double Pane
Appliance Built-In Microwave, Dishwasher, Disposal, Dryer, Icemaker, Microwave, Oven/Range - Gas, Refrigerator, Washer
Heat Source Natural Gas
Laundry Main Floor
Exterior
Exterior Feature Screened
Garage Spaces 2.0
Fence Fully
Utilities Available Cable TV, Multiple Phone Lines, Natural Gas Available
Water Access N
Roof Type Asphalt
Accessibility None
Porch Screened
Total Parking Spaces 2
Garage N
Building
Lot Description Level
Story 2
Above Ground Finished SqFt 1167
Sewer Public Sewer
Water Public
Architectural Style Ranch/Rambler
Level or Stories 2
Additional Building Above Grade, Below Grade
Structure Type Dry Wall
New Construction N
Schools
Elementary Schools Lynbrook
Middle Schools Key
High Schools John R. Lewis
School District Fairfax County Public Schools
Others
Senior Community No
Tax ID 0803 02060013
Ownership Fee Simple
SqFt Source 2067
Special Listing Condition Standard
Read Less Info
Want to know what your home might be worth? Contact us for a FREE valuation!

Our team is ready to help you sell your home for the highest possible price ASAP


GET MORE INFORMATION






