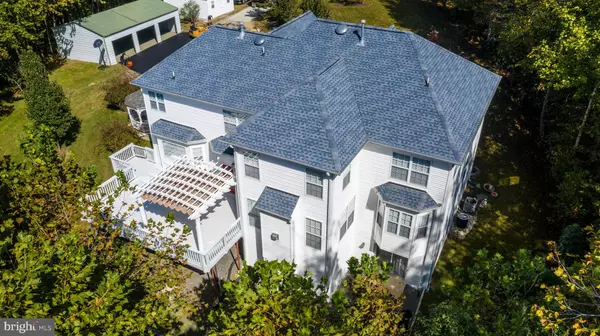$825,000
$825,000
For more information regarding the value of a property, please contact us for a free consultation.
4 Beds
4 Baths
4,883 SqFt
SOLD DATE : 11/20/2020
Key Details
Sold Price $825,000
Property Type Single Family Home
Sub Type Detached
Listing Status Sold
Purchase Type For Sale
Square Footage 4,883 sqft
Price per Sqft $168
Subdivision Mallard Landing
MLS Listing ID VAPW505090
Sold Date 11/20/20
Style Colonial
Bedrooms 4
Full Baths 3
Half Baths 1
HOA Y/N N
Abv Grd Liv Area 3,916
Originating Board BRIGHT
Year Built 1999
Annual Tax Amount $8,368
Tax Year 2020
Lot Size 4.242 Acres
Acres 4.24
Property Description
This Peaceful Private Executive Retreat is perfectly situated on just over 4 Wooded Waterfront Acres! The Sun Filled, 2-Story Foyer welcomes you into this spectacular home with Upgrades Throughout. The Main Level offers an Open Floor Plan with a Formal Dining Room, Formal Living, Private Office with Built-ins, Family Room with Gas Fireplace, Butlers Pantry, and a Gourmet Kitchen with Custom Granite, Oversized Double Wall Ovens, 42" Cabinets, and Walk-in Pantry. The Upper Level offers a Large Primary Suite with separate Sitting Room, Dressing Area, Walk-in Closet, Updated Bath with Double Vanities, and a Relaxing Soaking Tub. In addition to the Primary Suite, 3 Spacious Bedrooms and a Full Bathroom finish out the Upper Level. The Walk-out Basement offers additional entertaining space with a Full Bathroom and your own Sauna! Enjoy entertaining or relaxing on your Expansive 18'x28' Deck while enveloped by a Lush Canopy of Nature with Winter Water Views. Located just off of the Main Level the Deck features a 10'x11' Pergola with Retractable Sun Shade for added enjoyment. The grounds offer many options for enjoying your Parklike Setting to include a Screened Gazebo, Greenery, 3-Car Side-loading Garage, an additional 3-Bay Carport, and a Shed. Fresh Neutral Paint throughout, Hardwood Flooring, Tastefully Updated Bathrooms, Newer Roof with Oversized Gutters and Leaf Guards, New Carpet in Bedrooms and Lower Level, Crown Molding, Custom Ceiling Medallions, Backup Generator, and Bump Outs. New Driveway! No HOA! Private Wooded Waterfront Retreat!
Location
State VA
County Prince William
Zoning SR1
Rooms
Other Rooms Living Room, Dining Room, Primary Bedroom, Bedroom 2, Bedroom 3, Bedroom 4, Kitchen, Family Room, Foyer, Laundry, Office, Recreation Room, Bathroom 1, Bathroom 2, Primary Bathroom
Basement Full, Improved, Walkout Level, Rear Entrance
Interior
Interior Features Built-Ins, Butlers Pantry, Carpet, Ceiling Fan(s), Chair Railings, Crown Moldings, Family Room Off Kitchen, Floor Plan - Open, Formal/Separate Dining Room, Kitchen - Eat-In, Kitchen - Gourmet, Kitchen - Island, Kitchen - Table Space, Pantry, Primary Bath(s), Sauna, Soaking Tub, Stall Shower, Tub Shower, Store/Office, Upgraded Countertops, Walk-in Closet(s), Wine Storage, Wood Floors, Window Treatments
Hot Water Natural Gas
Heating Heat Pump(s)
Cooling Heat Pump(s)
Flooring Hardwood, Tile/Brick, Carpet
Fireplaces Number 1
Fireplaces Type Gas/Propane
Equipment Compactor, Cooktop - Down Draft, Dishwasher, Oven - Double, Refrigerator, Washer/Dryer Hookups Only
Fireplace Y
Appliance Compactor, Cooktop - Down Draft, Dishwasher, Oven - Double, Refrigerator, Washer/Dryer Hookups Only
Heat Source Natural Gas
Laundry Main Floor, Hookup
Exterior
Exterior Feature Deck(s), Porch(es), Roof, Screened
Garage Garage - Side Entry, Garage Door Opener, Inside Access, Additional Storage Area
Garage Spaces 16.0
Carport Spaces 3
Waterfront Y
Waterfront Description None
Water Access N
View Trees/Woods, Water, Garden/Lawn
Roof Type Architectural Shingle
Accessibility None
Porch Deck(s), Porch(es), Roof, Screened
Attached Garage 3
Total Parking Spaces 16
Garage Y
Building
Lot Description Backs to Trees, Landscaping, Secluded, Stream/Creek, Trees/Wooded, Private
Story 3
Sewer Septic = # of BR
Water Well
Architectural Style Colonial
Level or Stories 3
Additional Building Above Grade, Below Grade
New Construction N
Schools
School District Prince William County Public Schools
Others
Senior Community No
Tax ID 7894-61-1891
Ownership Fee Simple
SqFt Source Assessor
Security Features Smoke Detector
Special Listing Condition Standard
Read Less Info
Want to know what your home might be worth? Contact us for a FREE valuation!

Our team is ready to help you sell your home for the highest possible price ASAP

Bought with Noel Reyes • Samson Properties

43777 Central Station Dr, Suite 390, Ashburn, VA, 20147, United States
GET MORE INFORMATION






