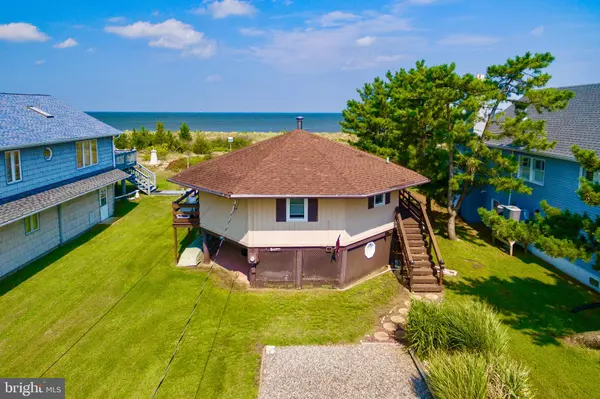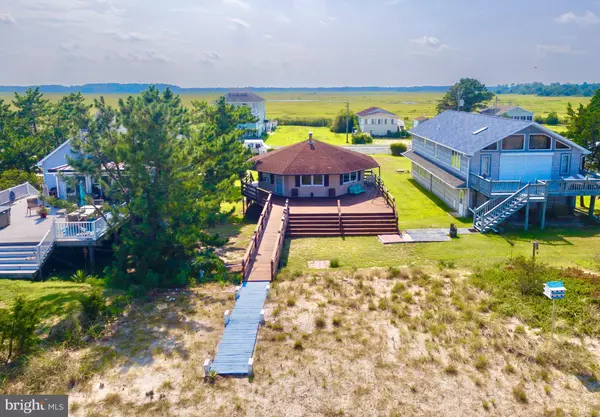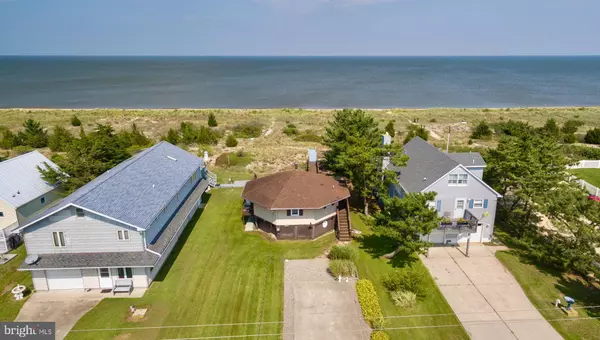$335,000
$365,000
8.2%For more information regarding the value of a property, please contact us for a free consultation.
2 Beds
1 Bath
656 SqFt
SOLD DATE : 11/06/2020
Key Details
Sold Price $335,000
Property Type Single Family Home
Sub Type Detached
Listing Status Sold
Purchase Type For Sale
Square Footage 656 sqft
Price per Sqft $510
Subdivision Slaughter Beach
MLS Listing ID DESU167696
Sold Date 11/06/20
Style Bungalow
Bedrooms 2
Full Baths 1
HOA Y/N N
Abv Grd Liv Area 656
Originating Board BRIGHT
Year Built 1968
Annual Tax Amount $953
Tax Year 2020
Lot Size 0.330 Acres
Acres 0.33
Lot Dimensions 50.00 x 302.00
Property Description
Seize the opportunity to purchase the only waterfront home currently for sale on Slaughter Beach! This handyman's delight provides awesome views of the Delaware Bay and its incredible sunrises. The home which features a octagon structure with central woodstove and vaulted wood ceiling is charming and ready your personal improvements to your taste. Huge deck facing the Delaware Bay provides lots of room to take in the bay in all seasons, and a partial walkway to the beach is great for beach walks with family, friends and pets. Two storage areas under the house for your workshop and other storage needs. Cedar Creek Marina just down the street for boating and fishing fans!
Location
State DE
County Sussex
Area Cedar Creek Hundred (31004)
Zoning TN
Rooms
Basement Other
Main Level Bedrooms 2
Interior
Interior Features Carpet, Ceiling Fan(s), Combination Kitchen/Living, Wood Stove
Hot Water Electric
Heating Baseboard - Electric
Cooling Window Unit(s), Ceiling Fan(s)
Flooring Carpet, Vinyl
Window Features Screens,Casement
Heat Source Electric
Laundry Main Floor
Exterior
Exterior Feature Deck(s)
Garage Spaces 6.0
Waterfront Description Sandy Beach
Water Access Y
View Bay
Roof Type Asbestos Shingle
Accessibility None
Porch Deck(s)
Total Parking Spaces 6
Garage N
Building
Story 1.5
Foundation Pilings
Sewer Other
Water Private
Architectural Style Bungalow
Level or Stories 1.5
Additional Building Above Grade, Below Grade
New Construction N
Schools
School District Milford
Others
Senior Community No
Tax ID 330-09.00-79.00
Ownership Fee Simple
SqFt Source Assessor
Acceptable Financing Cash, Conventional
Listing Terms Cash, Conventional
Financing Cash,Conventional
Special Listing Condition Standard
Read Less Info
Want to know what your home might be worth? Contact us for a FREE valuation!

Our team is ready to help you sell your home for the highest possible price ASAP

Bought with LAURIE BRONSTEIN • Berkshire Hathaway HomeServices PenFed Realty

43777 Central Station Dr, Suite 390, Ashburn, VA, 20147, United States
GET MORE INFORMATION






