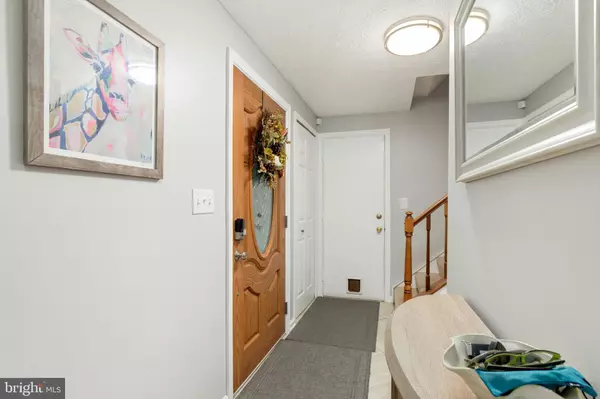$565,000
$545,000
3.7%For more information regarding the value of a property, please contact us for a free consultation.
4 Beds
3 Baths
2,200 SqFt
SOLD DATE : 11/12/2020
Key Details
Sold Price $565,000
Property Type Single Family Home
Sub Type Detached
Listing Status Sold
Purchase Type For Sale
Square Footage 2,200 sqft
Price per Sqft $256
Subdivision Forest Ridge
MLS Listing ID VALO422300
Sold Date 11/12/20
Style Colonial
Bedrooms 4
Full Baths 2
Half Baths 1
HOA Fees $10/ann
HOA Y/N Y
Abv Grd Liv Area 1,695
Originating Board BRIGHT
Year Built 1983
Annual Tax Amount $4,628
Tax Year 2020
Lot Size 10,454 Sqft
Acres 0.24
Property Description
Stylishly updated single family home, sitting on approximately a quarter acre in the desirable Sterling neighborhood of Forest Ridge only minutes from major shopping, dining and commuter routes. Extended driveway leads you to the two car garage. As you walk up you will notice the upgraded door leading to the foyer boasting 16x16 designer tile extending into the updated kitchen featuring granite countertops, upgraded cabinetry, and stainless steel appliances including double oven. Kitchen opens to the spacious family room with built-ins. Formal living areas feature crown moulding including chair rail and decorative paneling in the dining room. Recently finished basement provides a versatile space to fit your needs. Once upstairs you will be impressed with the updated bathrooms featuring elegant tile work and upgraded countertops. Prepare for all the outdoor fun you can handle in your large backyard featuring a large deck, patio, and firepit allowing for year round outdoor enjoyment. HVAC and water heater less than two years old.
Location
State VA
County Loudoun
Zoning 08
Rooms
Basement Full
Interior
Interior Features Family Room Off Kitchen, Kitchen - Table Space, Dining Area, Kitchen - Eat-In, Primary Bath(s), Chair Railings, Crown Moldings, Window Treatments, Wainscotting, Floor Plan - Traditional
Hot Water Electric
Heating Heat Pump(s)
Cooling Central A/C, Heat Pump(s), Whole House Fan
Equipment Dishwasher, Disposal, Exhaust Fan, Icemaker, Microwave, Oven - Self Cleaning, Refrigerator, Stove
Fireplace N
Appliance Dishwasher, Disposal, Exhaust Fan, Icemaker, Microwave, Oven - Self Cleaning, Refrigerator, Stove
Heat Source Electric
Exterior
Exterior Feature Deck(s), Enclosed, Patio(s)
Garage Garage - Front Entry
Garage Spaces 2.0
Fence Split Rail, Wood
Waterfront N
Water Access N
Accessibility None
Porch Deck(s), Enclosed, Patio(s)
Attached Garage 2
Total Parking Spaces 2
Garage Y
Building
Story 2
Sewer Public Sewer
Water Public
Architectural Style Colonial
Level or Stories 2
Additional Building Above Grade, Below Grade
New Construction N
Schools
Elementary Schools Forest Grove
Middle Schools Sterling
High Schools Park View
School District Loudoun County Public Schools
Others
Senior Community No
Tax ID 023166670000
Ownership Fee Simple
SqFt Source Assessor
Special Listing Condition Standard
Read Less Info
Want to know what your home might be worth? Contact us for a FREE valuation!

Our team is ready to help you sell your home for the highest possible price ASAP

Bought with Harleen K Bhamrah • Redfin Corporation

43777 Central Station Dr, Suite 390, Ashburn, VA, 20147, United States
GET MORE INFORMATION






