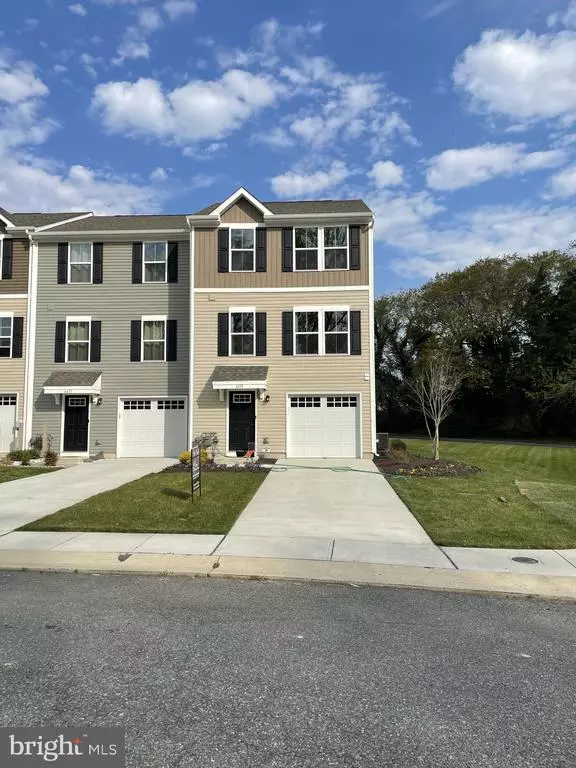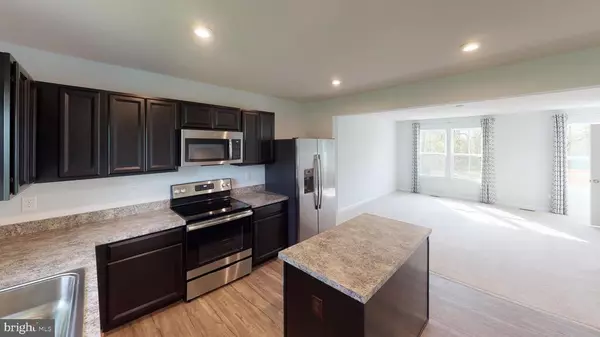$255,000
$249,990
2.0%For more information regarding the value of a property, please contact us for a free consultation.
3 Beds
3 Baths
1,307 SqFt
SOLD DATE : 06/09/2021
Key Details
Sold Price $255,000
Property Type Condo
Sub Type Condo/Co-op
Listing Status Sold
Purchase Type For Sale
Square Footage 1,307 sqft
Price per Sqft $195
Subdivision Brookstone Trace
MLS Listing ID DESU181024
Sold Date 06/09/21
Style Traditional
Bedrooms 3
Full Baths 2
Half Baths 1
Condo Fees $48/mo
HOA Y/N N
Abv Grd Liv Area 1,307
Originating Board BRIGHT
Year Built 2019
Annual Tax Amount $950
Tax Year 2020
Lot Size 0.280 Acres
Acres 0.28
Lot Dimensions 80.00 x 179.00
Property Description
Welcome to Brookstone Trace in Milford, De! For less than the cost of rent, you can find yourself in this gorgeous, newly built end unit townhome! Former Model Perfect for entertaining, it boasts of an open floor plan with a great kitchen with Stainless Steel appliances, 3 bedrooms, 2.5 baths, a garage and plenty of driveway space. This community is only minutes from local shops and dining and only 15 miles to Dover and less than 20 miles to the beach.
Location
State DE
County Sussex
Area Cedar Creek Hundred (31004)
Zoning RESIDENTIAL
Rooms
Main Level Bedrooms 3
Interior
Interior Features Carpet, Combination Dining/Living, Family Room Off Kitchen, Walk-in Closet(s), Floor Plan - Open
Hot Water Electric
Heating Forced Air
Cooling Heat Pump(s)
Flooring Carpet, Laminated, Vinyl
Equipment Oven/Range - Electric, Refrigerator, Microwave, Dryer - Electric, Dishwasher, Stainless Steel Appliances, Washer, Water Heater
Fireplace N
Appliance Oven/Range - Electric, Refrigerator, Microwave, Dryer - Electric, Dishwasher, Stainless Steel Appliances, Washer, Water Heater
Heat Source Natural Gas
Laundry Dryer In Unit, Washer In Unit
Exterior
Garage Garage Door Opener
Garage Spaces 1.0
Utilities Available Electric Available, Cable TV Available, Water Available, Sewer Available, Natural Gas Available
Water Access N
Roof Type Architectural Shingle
Accessibility Other
Attached Garage 1
Total Parking Spaces 1
Garage Y
Building
Story 3
Foundation Slab
Sewer Private Sewer
Water Public
Architectural Style Traditional
Level or Stories 3
Additional Building Above Grade, Below Grade
Structure Type High
New Construction N
Schools
School District Milford
Others
Pets Allowed Y
HOA Fee Include Common Area Maintenance,Lawn Maintenance
Senior Community No
Tax ID 130-03.00-480.00
Ownership Fee Simple
SqFt Source Assessor
Acceptable Financing USDA, VA, Conventional, Cash
Horse Property N
Listing Terms USDA, VA, Conventional, Cash
Financing USDA,VA,Conventional,Cash
Special Listing Condition Standard
Pets Description Cats OK, Dogs OK
Read Less Info
Want to know what your home might be worth? Contact us for a FREE valuation!

Our team is ready to help you sell your home for the highest possible price ASAP

Bought with Cassandra Humphrey • Century 21 Harrington Realty, Inc

43777 Central Station Dr, Suite 390, Ashburn, VA, 20147, United States
GET MORE INFORMATION






