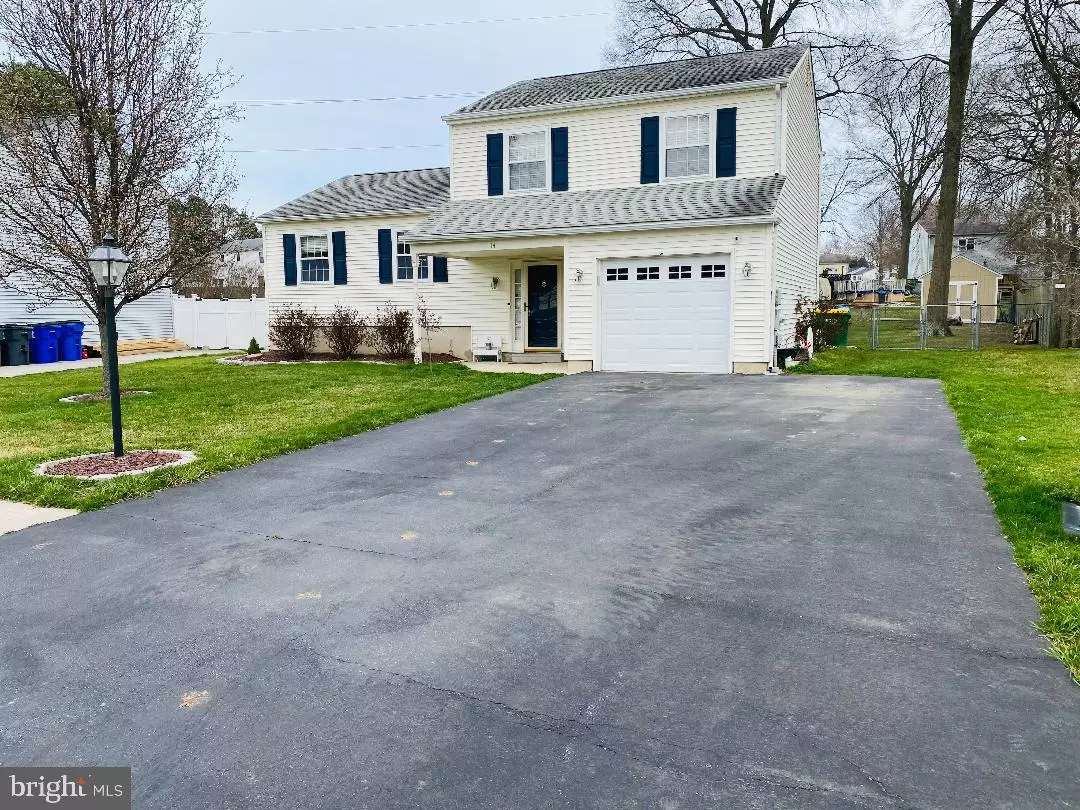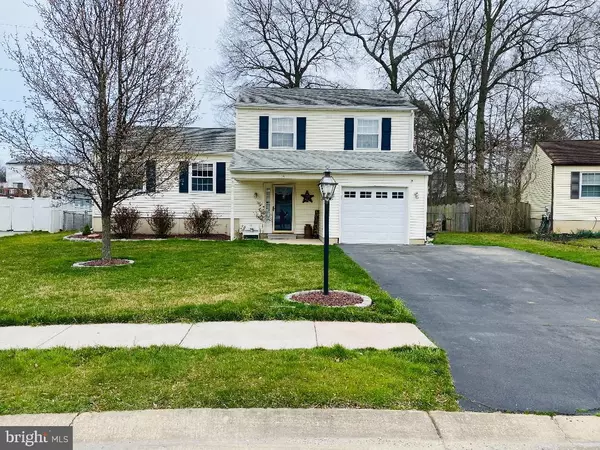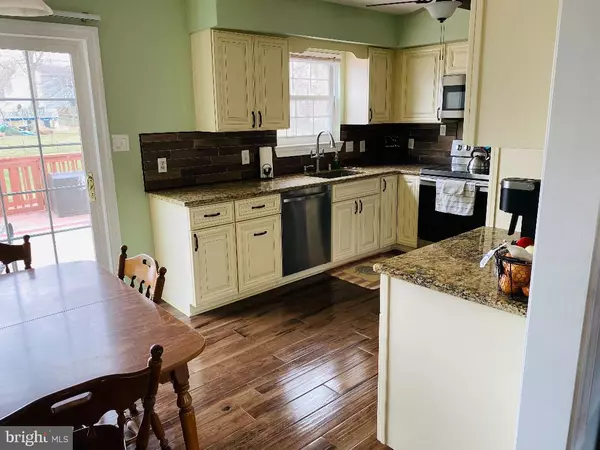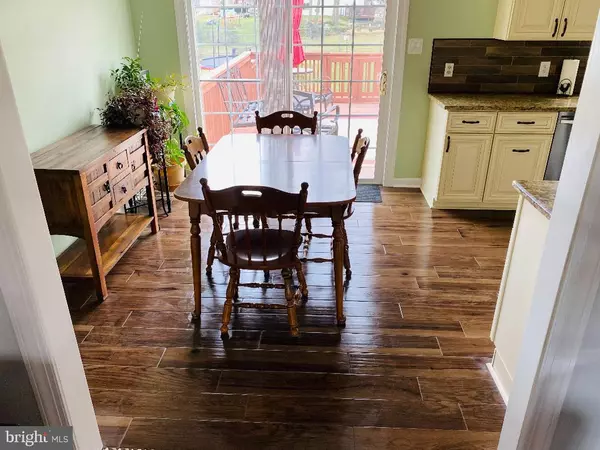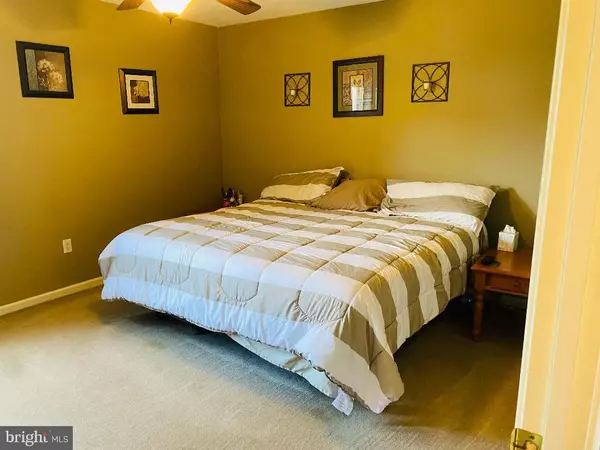$370,000
$370,000
For more information regarding the value of a property, please contact us for a free consultation.
3 Beds
2 Baths
1,583 SqFt
SOLD DATE : 04/28/2022
Key Details
Sold Price $370,000
Property Type Single Family Home
Sub Type Detached
Listing Status Sold
Purchase Type For Sale
Square Footage 1,583 sqft
Price per Sqft $233
Subdivision Belltown Woods
MLS Listing ID DENC2020228
Sold Date 04/28/22
Style Split Level
Bedrooms 3
Full Baths 1
Half Baths 1
HOA Y/N N
Abv Grd Liv Area 1,325
Originating Board BRIGHT
Year Built 1986
Annual Tax Amount $2,544
Tax Year 2021
Lot Size 0.340 Acres
Acres 0.34
Lot Dimensions 55.00 x 183.30
Property Description
Beautifully updated single family home on over 1/3 acre in central location to Rte 40, 95, 72, and 896. Home has been lovingly updated with fresh paint, engineered hardwood flooring in living room, dining room, and stairs, fresh paint in most areas, and new redesigned custom kitchen. Enter this home into the tile floored open foyer with large storage closet and coat closet. Behind the foyer area is a large open family room with slider to the deck. Go upstairs to the nice sized living room and redesigned kitchen/dining room which also has a slider to the deck. Custom kitchen was upgraded with all new cabinets with slow close doors and drawers, granite countertops, new black-splash, new tile floor, and deep set in sink. Make your way to upstairs to 3 nice size bedrooms as well as a full bath that has jack and Jill doors from master bed and hallway. Master bedroom has a walk in closet. Partial basement has one additional finished den area as well as storage/laundry area. Home has a very open floor plan and feels much larger than what square footage sounds from county records. Large open yard is over 1/3 acre and fenced on all sides although one side is neighbors fence. ***Listing agent is related to seller.*** Showings require confirmation and at least 2 hours notice due to dogs and will begin 3/31
Location
State DE
County New Castle
Area Newark/Glasgow (30905)
Zoning NC6.5
Rooms
Other Rooms Primary Bedroom, Bedroom 2, Bedroom 3, Kitchen, Family Room, Den, Bathroom 1, Bathroom 2
Basement Partially Finished, Partial
Interior
Interior Features Attic, Carpet, Ceiling Fan(s), Combination Kitchen/Dining, Kitchen - Eat-In, Pantry, Tub Shower, Upgraded Countertops, Walk-in Closet(s), Wood Floors
Hot Water Electric
Heating Heat Pump(s)
Cooling Central A/C
Flooring Carpet, Wood, Vinyl, Tile/Brick, Partially Carpeted, Luxury Vinyl Tile
Equipment Cooktop, Dishwasher, Disposal, Water Heater
Furnishings No
Fireplace N
Appliance Cooktop, Dishwasher, Disposal, Water Heater
Heat Source Electric
Laundry Basement
Exterior
Parking Features Garage - Front Entry, Garage Door Opener, Inside Access
Garage Spaces 5.0
Fence Other
Utilities Available Cable TV Available, Electric Available, Phone Available, Sewer Available, Water Available
Water Access N
Roof Type Architectural Shingle
Street Surface Black Top
Accessibility 2+ Access Exits
Road Frontage State
Attached Garage 1
Total Parking Spaces 5
Garage Y
Building
Lot Description Cleared, Front Yard, Level, Open, Rear Yard
Story 2.5
Foundation Concrete Perimeter
Sewer Public Sewer
Water Public
Architectural Style Split Level
Level or Stories 2.5
Additional Building Above Grade, Below Grade
Structure Type Dry Wall
New Construction N
Schools
School District Christina
Others
Pets Allowed Y
Senior Community No
Tax ID 11-022.40-049
Ownership Fee Simple
SqFt Source Assessor
Acceptable Financing Conventional, Cash
Horse Property N
Listing Terms Conventional, Cash
Financing Conventional,Cash
Special Listing Condition Standard
Pets Description No Pet Restrictions
Read Less Info
Want to know what your home might be worth? Contact us for a FREE valuation!

Our team is ready to help you sell your home for the highest possible price ASAP

Bought with Vanessa M Johnson • Empower Real Estate, LLC

43777 Central Station Dr, Suite 390, Ashburn, VA, 20147, United States
GET MORE INFORMATION

