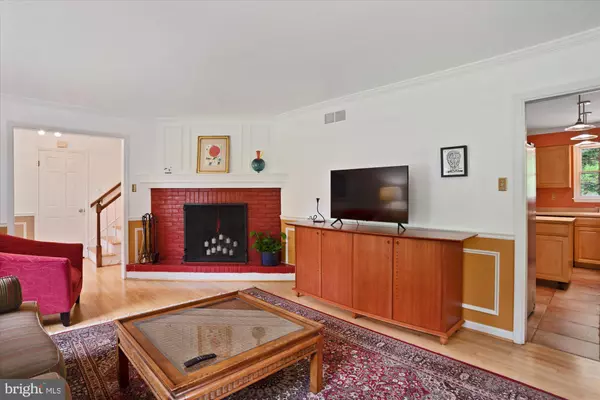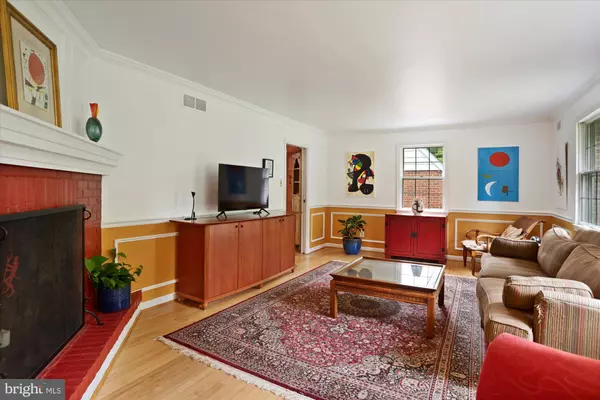$769,900
$769,900
For more information regarding the value of a property, please contact us for a free consultation.
3 Beds
2 Baths
2,768 SqFt
SOLD DATE : 07/25/2022
Key Details
Sold Price $769,900
Property Type Single Family Home
Sub Type Detached
Listing Status Sold
Purchase Type For Sale
Square Footage 2,768 sqft
Price per Sqft $278
Subdivision None Available
MLS Listing ID MDAA2034518
Sold Date 07/25/22
Style Cape Cod
Bedrooms 3
Full Baths 2
HOA Fees $96/ann
HOA Y/N Y
Abv Grd Liv Area 2,168
Originating Board BRIGHT
Year Built 1971
Annual Tax Amount $7,861
Tax Year 2017
Property Description
IMMEDIATE AVAILABILITY--STUNNING, IMPECCABLY MAINTAINED HOME IN PRIME ANNAPOLIS LOCATION WITHIN WALKING DISTANCE TO THE B & A TRAIL--OVER 3,400 SQ FT OF LIVING SPACE WITH EFFICIENCY OVER GARAGE--GORGEOUS HARDWOOD FLOORS GREET YOU UPON ENTERING--UPDATED KITCHEN & BATHS--FINISHED LOWER WITH WALKOUT and THE REAR YARD PATIO/DECK IS PERFECT FOR ENTERTAINING FAMILY & FRIENDS--SERENITY SURROUNDS THIS CHARMING HOME and THERE'S PLENTY OF PRIVACY ON THIS .93 ACRE LOT--THERE IS WATER ACCESS TO COOL SPRING COVE--CONVENIENT SHOPPING WITHIN MINUTES and EASY ACCESS OUT TO THE NAVAL ACADEMY and ALL MAJOR ROUTES--STAY FOR A MINUTE AND YOU WILL STAY FOR A LIFETIME, WELCOME HOME!
Location
State MD
County Anne Arundel
Zoning R1
Rooms
Other Rooms Living Room, Dining Room, Bedroom 2, Bedroom 3, Kitchen, Family Room, Bedroom 1, Study, Laundry, Other, Storage Room, Bathroom 1, Bathroom 2
Basement Connecting Stairway
Main Level Bedrooms 1
Interior
Interior Features Ceiling Fan(s), Chair Railings, Combination Kitchen/Dining, Crown Moldings, Entry Level Bedroom, Floor Plan - Traditional, Pantry, Store/Office, Walk-in Closet(s), Wood Floors
Hot Water Electric
Heating Forced Air
Cooling Central A/C
Flooring Hardwood
Fireplaces Number 2
Fireplaces Type Brick, Mantel(s)
Equipment Built-In Microwave, Dishwasher, Disposal, Dryer, Dryer - Front Loading, Refrigerator, Stainless Steel Appliances, Stove, Washer, Washer - Front Loading
Fireplace Y
Window Features Bay/Bow
Appliance Built-In Microwave, Dishwasher, Disposal, Dryer, Dryer - Front Loading, Refrigerator, Stainless Steel Appliances, Stove, Washer, Washer - Front Loading
Heat Source Natural Gas
Laundry Basement, Has Laundry
Exterior
Exterior Feature Breezeway, Brick, Deck(s), Enclosed, Patio(s)
Garage Additional Storage Area, Garage - Side Entry
Garage Spaces 2.0
Water Access Y
View Garden/Lawn, Trees/Woods
Street Surface Dirt,Other,Black Top
Accessibility None
Porch Breezeway, Brick, Deck(s), Enclosed, Patio(s)
Road Frontage Private
Attached Garage 2
Total Parking Spaces 2
Garage Y
Building
Story 2
Foundation Block
Sewer On Site Septic
Water Public
Architectural Style Cape Cod
Level or Stories 2
Additional Building Above Grade, Below Grade
New Construction N
Schools
School District Anne Arundel County Public Schools
Others
Senior Community No
Tax ID 020318990242219
Ownership Fee Simple
SqFt Source Estimated
Security Features Security System
Acceptable Financing Cash, Conventional, FHA, VA
Listing Terms Cash, Conventional, FHA, VA
Financing Cash,Conventional,FHA,VA
Special Listing Condition Standard
Read Less Info
Want to know what your home might be worth? Contact us for a FREE valuation!

Our team is ready to help you sell your home for the highest possible price ASAP

Bought with Barbara O Bohan • Long & Foster Real Estate, Inc.

43777 Central Station Dr, Suite 390, Ashburn, VA, 20147, United States
GET MORE INFORMATION






