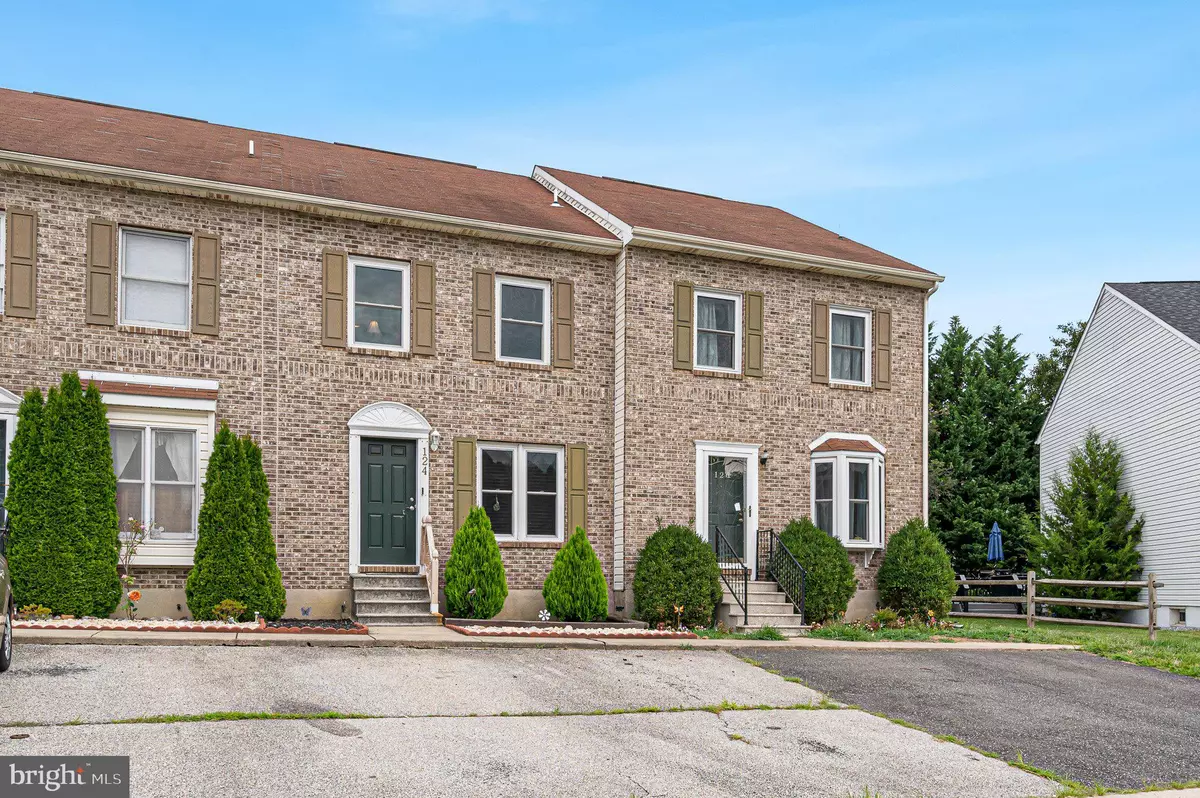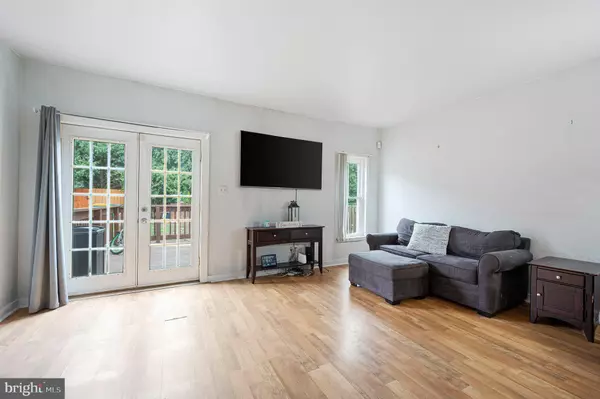$250,000
$254,900
1.9%For more information regarding the value of a property, please contact us for a free consultation.
3 Beds
2 Baths
2,050 SqFt
SOLD DATE : 09/19/2022
Key Details
Sold Price $250,000
Property Type Townhouse
Sub Type Interior Row/Townhouse
Listing Status Sold
Purchase Type For Sale
Square Footage 2,050 sqft
Price per Sqft $121
Subdivision Christiana Green
MLS Listing ID DENC2028706
Sold Date 09/19/22
Style Traditional
Bedrooms 3
Full Baths 1
Half Baths 1
HOA Fees $7/ann
HOA Y/N Y
Abv Grd Liv Area 1,375
Originating Board BRIGHT
Year Built 1991
Annual Tax Amount $2,168
Tax Year 2021
Lot Size 2,178 Sqft
Acres 0.05
Lot Dimensions 18.00 x 116.00
Property Sub-Type Interior Row/Townhouse
Property Description
Welcome home to 124 Cannonball Lane. This 3 Bedroom townhome is ready for it's new owners. As you enter the home you will notice the laminate flooring that runs through the main level. The open floorplan is perfect for entertaining. In the kitchen you will find a tile flooring and white cabinetry. Up stairs you will find 3 nice sized bedrooms and a Jack and Jill bathroom just off the primary bedroom. In the primary bedroom you will find stairs that lead to the large loft area. Down in the finished basement you will find another large room with laminate flooring perfect for a den/ additional living room. Also in the basement you will find another room perfect for storage as well as the laundry room. Heading out to the fenced in rear yard you will find a nice sized deck perfect for relaxing or entertaining outdoors. This home is conveniently located a short distance from major routes, shopping, restaurants, and medical facilities.
Location
State DE
County New Castle
Area Newark/Glasgow (30905)
Zoning NCPUD
Rooms
Other Rooms Laundry, Loft
Basement Fully Finished
Interior
Hot Water Electric
Heating Heat Pump(s)
Cooling Central A/C
Flooring Partially Carpeted, Luxury Vinyl Plank
Heat Source Electric
Exterior
Garage Spaces 2.0
Fence Rear
Water Access N
Roof Type Shingle
Accessibility None
Total Parking Spaces 2
Garage N
Building
Story 2.5
Foundation Block
Sewer Public Sewer
Water Public
Architectural Style Traditional
Level or Stories 2.5
Additional Building Above Grade, Below Grade
New Construction N
Schools
School District Christina
Others
Senior Community No
Tax ID 09-038.10-349
Ownership Fee Simple
SqFt Source Assessor
Acceptable Financing Cash, Conventional, FHA, VA
Listing Terms Cash, Conventional, FHA, VA
Financing Cash,Conventional,FHA,VA
Special Listing Condition Standard
Read Less Info
Want to know what your home might be worth? Contact us for a FREE valuation!

Our team is ready to help you sell your home for the highest possible price ASAP

Bought with Tayo Woolford • Empower Real Estate, LLC
GET MORE INFORMATION






