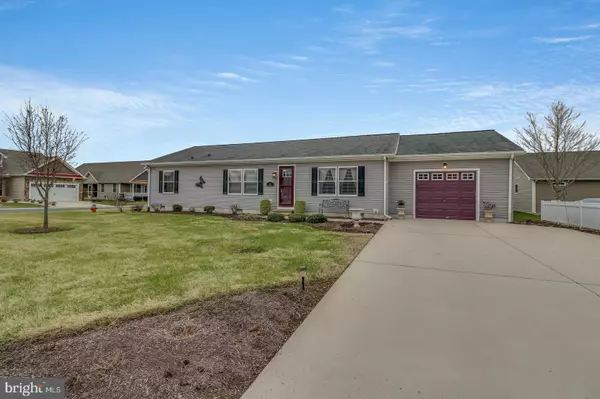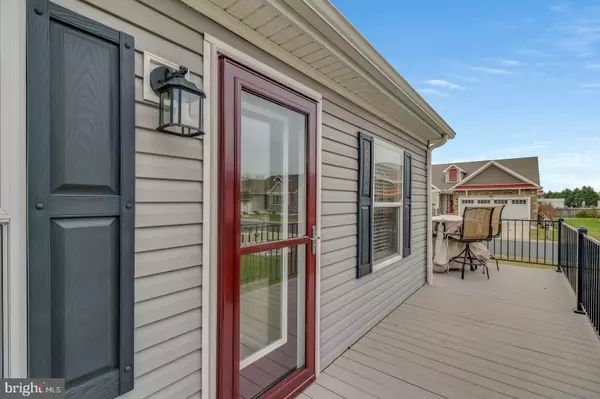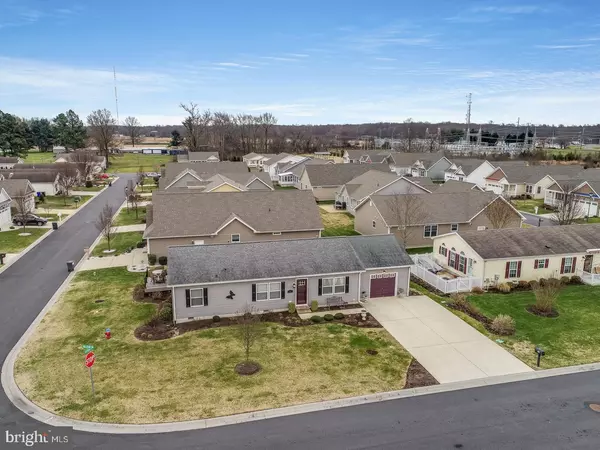$217,000
$219,000
0.9%For more information regarding the value of a property, please contact us for a free consultation.
3 Beds
2 Baths
1,296 SqFt
SOLD DATE : 03/23/2021
Key Details
Sold Price $217,000
Property Type Manufactured Home
Sub Type Manufactured
Listing Status Sold
Purchase Type For Sale
Square Footage 1,296 sqft
Price per Sqft $167
Subdivision Fieldstone Village
MLS Listing ID DEKT245658
Sold Date 03/23/21
Style Colonial
Bedrooms 3
Full Baths 2
HOA Fees $108/mo
HOA Y/N Y
Abv Grd Liv Area 1,296
Originating Board BRIGHT
Year Built 2011
Annual Tax Amount $713
Tax Year 2019
Lot Size 6,336 Sqft
Acres 0.15
Lot Dimensions 69 X 91
Property Description
Upgraded 3 bedroom 2 bath home in the 55+ community of Fieldstone Village NO LOT RENT! This home sits on a corner lot and features a large wrap around no maintenance Azek deck ( solid all the way through)and Fortress Iron rails. Flooring is LVF plank in Great room, kitchen, dining area and Primary Bedroom . Huge Kitchen with Stainless steel and black appliances,solar tube , under counter lighting & gas stove. Dining area. Large master bedroom with master bath with comfort high toilet and walk in closet, 2 bedrooms and hall bath with comfort height toilet . Attached oversized one car garage features a 8 X 15 loft with pull down access for extra storage. service door to the rear yard along with extra wide driveway . Maintenance fee covers landscaping and snow removal. Close to major roads and downtown Dover as well as being able to walk to Redners, chinese dining and Dairy Queen, and other small businesses, this home offers a carefree lifestyle in a very comfortable setting
Location
State DE
County Kent
Area Capital (30802)
Zoning R
Rooms
Other Rooms Dining Room, Primary Bedroom, Bedroom 2, Bedroom 3, Kitchen, Great Room, Bathroom 1, Primary Bathroom
Main Level Bedrooms 3
Interior
Interior Features Carpet, Ceiling Fan(s), Crown Moldings, Dining Area, Floor Plan - Open, Primary Bath(s), Solar Tube(s), Walk-in Closet(s)
Hot Water Natural Gas
Heating Forced Air
Cooling Central A/C
Flooring Carpet, Laminated
Equipment Dishwasher, Disposal, Dryer, Exhaust Fan, Icemaker, Oven - Self Cleaning, Range Hood, Refrigerator, Stainless Steel Appliances, Washer
Furnishings No
Appliance Dishwasher, Disposal, Dryer, Exhaust Fan, Icemaker, Oven - Self Cleaning, Range Hood, Refrigerator, Stainless Steel Appliances, Washer
Heat Source Natural Gas
Laundry Main Floor
Exterior
Garage Garage - Front Entry, Inside Access, Oversized
Garage Spaces 5.0
Utilities Available Cable TV, Phone
Water Access N
Accessibility None
Attached Garage 1
Total Parking Spaces 5
Garage Y
Building
Lot Description Corner
Story 1
Sewer Public Sewer
Water Public
Architectural Style Colonial
Level or Stories 1
Additional Building Above Grade
New Construction N
Schools
School District Capital
Others
HOA Fee Include All Ground Fee,Lawn Maintenance,Snow Removal,Trash
Senior Community Yes
Age Restriction 55
Tax ID LC-00-05701-02-7000-000
Ownership Fee Simple
SqFt Source Estimated
Acceptable Financing Cash, Conventional
Horse Property N
Listing Terms Cash, Conventional
Financing Cash,Conventional
Special Listing Condition Standard
Read Less Info
Want to know what your home might be worth? Contact us for a FREE valuation!

Our team is ready to help you sell your home for the highest possible price ASAP

Bought with Jeffrey S Foust • Loft Realty

43777 Central Station Dr, Suite 390, Ashburn, VA, 20147, United States
GET MORE INFORMATION






