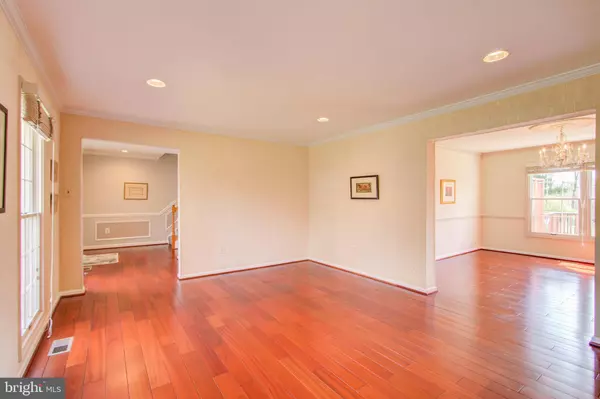$710,000
$700,000
1.4%For more information regarding the value of a property, please contact us for a free consultation.
4 Beds
4 Baths
4,034 SqFt
SOLD DATE : 05/12/2021
Key Details
Sold Price $710,000
Property Type Single Family Home
Sub Type Detached
Listing Status Sold
Purchase Type For Sale
Square Footage 4,034 sqft
Price per Sqft $176
Subdivision Stonegate
MLS Listing ID MDMC753438
Sold Date 05/12/21
Style Colonial
Bedrooms 4
Full Baths 3
Half Baths 1
HOA Fees $16/ann
HOA Y/N Y
Abv Grd Liv Area 3,074
Originating Board BRIGHT
Year Built 1987
Annual Tax Amount $6,092
Tax Year 2020
Lot Size 0.342 Acres
Acres 0.34
Property Description
Beautiful 6 level Split Level Colonial Winchester Cardiff model offers many unique features. Gleaming hardwood floors (Brazilian cherry) in foyer, living room and dining room. This fantastic Colonial gets invigorating light from the many windows and skylights throughout the home. Tall ceilings create a sense of openness. Upgraded (granite counters) kitchen cabinets and appliances. Walk-out through French door to a custom-built deck with spiral staircase to patio. Sprawling 35x17 Family Room addition w/ wall-to-wall stone front Fpl! Two level terraced MBR on 2nd Upper Level with delux Master Bath, Walk-in closets and separate sitting / nursery / office area. Large fully finished walkout basement w/3rd full bath, features a large additional room, rec room, and workout room! Renovated bathrooms and freshly painted rooms. Chair Railings, Crown Moldings, Recessed Lighting a laundry room round off the second level. Upgraded electrical with loads of lights! WOW! The most magical part of the house is the landscaped backyard. Relax on the deck and enjoy the expansive and priceless view of the park in all seasons. Easy access to the Northwest Branch Trail. It is a great commuter location. Whether you are walking, biking or driving, you ll love the location. Close to the ICC.
Location
State MD
County Montgomery
Zoning R200
Rooms
Basement Full, Fully Finished, Walkout Level
Interior
Interior Features Formal/Separate Dining Room, Breakfast Area, Carpet, Ceiling Fan(s), Family Room Off Kitchen, Kitchen - Island, Recessed Lighting, Skylight(s), Upgraded Countertops, Walk-in Closet(s), Wood Floors
Hot Water Natural Gas
Heating Forced Air
Cooling Central A/C
Fireplaces Number 1
Equipment Dishwasher, Disposal, Dryer, Exhaust Fan, Oven/Range - Gas, Range Hood, Refrigerator, Stainless Steel Appliances, Washer, Water Heater, Microwave
Fireplace Y
Appliance Dishwasher, Disposal, Dryer, Exhaust Fan, Oven/Range - Gas, Range Hood, Refrigerator, Stainless Steel Appliances, Washer, Water Heater, Microwave
Heat Source Natural Gas
Exterior
Garage Garage - Front Entry, Garage Door Opener
Garage Spaces 4.0
Waterfront N
Water Access N
Accessibility None
Attached Garage 2
Total Parking Spaces 4
Garage Y
Building
Story 6
Sewer Public Sewer
Water Public
Architectural Style Colonial
Level or Stories 6
Additional Building Above Grade, Below Grade
New Construction N
Schools
School District Montgomery County Public Schools
Others
HOA Fee Include Common Area Maintenance
Senior Community No
Tax ID 160502544891
Ownership Fee Simple
SqFt Source Assessor
Horse Property N
Special Listing Condition Standard
Read Less Info
Want to know what your home might be worth? Contact us for a FREE valuation!

Our team is ready to help you sell your home for the highest possible price ASAP

Bought with Lisa Tucker • Redfin Corp

43777 Central Station Dr, Suite 390, Ashburn, VA, 20147, United States
GET MORE INFORMATION






