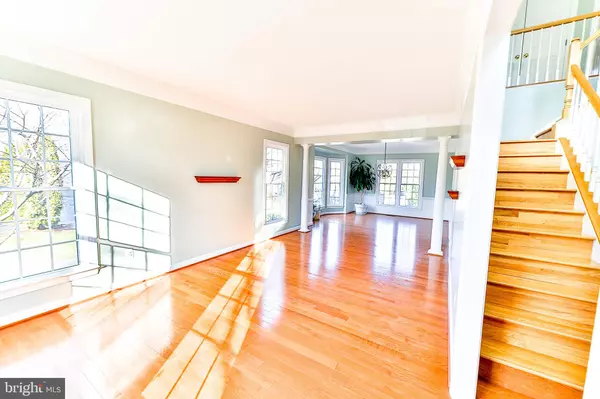$962,500
$925,000
4.1%For more information regarding the value of a property, please contact us for a free consultation.
5 Beds
5 Baths
3,126 SqFt
SOLD DATE : 02/19/2021
Key Details
Sold Price $962,500
Property Type Single Family Home
Sub Type Detached
Listing Status Sold
Purchase Type For Sale
Square Footage 3,126 sqft
Price per Sqft $307
Subdivision Hampton Woods
MLS Listing ID VAFX1174680
Sold Date 02/19/21
Style Colonial
Bedrooms 5
Full Baths 4
Half Baths 1
HOA Fees $22/ann
HOA Y/N Y
Abv Grd Liv Area 3,126
Originating Board BRIGHT
Year Built 1998
Annual Tax Amount $8,988
Tax Year 2020
Lot Size 0.425 Acres
Acres 0.42
Property Description
Welcome Home!! You Will Be in Awe from The Moment You Drive Up! This Gorgeous Brick Colonial Bradford Model Home has Great Curb Appeal and Sits on Almost a Half of Acre in the Highly Desirable Hampton Woods Community. There is an Abundance of Natural Light that Flows Through the Home with Eye-Catching Light Fixtures, Soothing Paint Colors and Gleaming Hardwood Floors Throughout Main and Upper Levels. Light-Filled Living and Dining Room with Crown Molding, Decorative Pillars and Chair Railing that Leads into a Spacious Kitchen and Family Room with an Extra 4-Ft Bump-Out, which Includes an Eat-In Kitchen with Island, SS Appliances, Granite Counter Tops, Pantry, Access to Large Deck and a Cozy Gas Fireplace to Gather Around. Total of 5 Bedrooms Upstairs with a Jack and Jill Bathroom. Inviting Master Suite with Walk-In Closet and Shiplap Accent Wall that Leads into a Super Chic Master Bathroom with Freestanding Soaking Tub, Double Vanity and Enhancing Wall and Floor Tile. Newly Renovated Walk-Out Basement with Wet Bar, Captivating Full Bath, Bonus Room, Plenty of Storage and Laminate Hardwood Flooring. It is the Perfect Space for Entertaining! Refrigerator in Basement Conveys. On Top of All the Above, There are a Galore of Updates, Renovations and Replacement of Big-Ticket Items; Master Bathroom Renovation in 2018, Remodeled Basement in 2018, Updated Back Patio in 2019, Painted Exterior, Including Deck in 2020, New Water Heater 2020, New Windows 2019, New Roof 2018, Washer & Dryer 2017 and More! Do Not Miss Out on the Opportunity to Make This Place Your Home!!!! All offers due Sunday, 1/17 by 6pm.
Location
State VA
County Fairfax
Zoning 121
Rooms
Other Rooms Living Room, Dining Room, Kitchen, Family Room, Basement, Mud Room, Office
Basement Daylight, Full, Fully Finished, Sump Pump, Walkout Level, Windows
Interior
Interior Features Attic, Breakfast Area, Ceiling Fan(s), Chair Railings, Crown Moldings, Dining Area, Family Room Off Kitchen, Floor Plan - Open, Kitchen - Eat-In, Kitchen - Island, Pantry, Recessed Lighting, Walk-in Closet(s), Wet/Dry Bar, Window Treatments, Wood Floors
Hot Water Natural Gas
Heating Central, Heat Pump(s)
Cooling Ceiling Fan(s), Central A/C, Heat Pump(s)
Fireplaces Number 1
Equipment Built-In Microwave, Cooktop, Dishwasher, Disposal, Dryer, Extra Refrigerator/Freezer, Icemaker, Oven - Wall, Refrigerator, Stainless Steel Appliances, Washer, Water Heater
Appliance Built-In Microwave, Cooktop, Dishwasher, Disposal, Dryer, Extra Refrigerator/Freezer, Icemaker, Oven - Wall, Refrigerator, Stainless Steel Appliances, Washer, Water Heater
Heat Source Natural Gas
Exterior
Exterior Feature Brick, Deck(s), Patio(s), Roof
Parking Features Covered Parking, Garage - Front Entry, Garage Door Opener, Inside Access
Garage Spaces 6.0
Amenities Available Common Grounds
Water Access N
Accessibility None
Porch Brick, Deck(s), Patio(s), Roof
Attached Garage 2
Total Parking Spaces 6
Garage Y
Building
Story 3
Sewer Public Sewer
Water Public
Architectural Style Colonial
Level or Stories 3
Additional Building Above Grade, Below Grade
New Construction N
Schools
Elementary Schools Willow Springs
Middle Schools Katherine Johnson
High Schools Fairfax
School District Fairfax County Public Schools
Others
HOA Fee Include Common Area Maintenance,Snow Removal
Senior Community No
Tax ID 0554 12 0006
Ownership Fee Simple
SqFt Source Assessor
Acceptable Financing Cash, Contract, Conventional, FHA, Negotiable, VA
Listing Terms Cash, Contract, Conventional, FHA, Negotiable, VA
Financing Cash,Contract,Conventional,FHA,Negotiable,VA
Special Listing Condition Standard
Read Less Info
Want to know what your home might be worth? Contact us for a FREE valuation!

Our team is ready to help you sell your home for the highest possible price ASAP

Bought with David A Moya • KW Metro Center
43777 Central Station Dr, Suite 390, Ashburn, VA, 20147, United States
GET MORE INFORMATION






