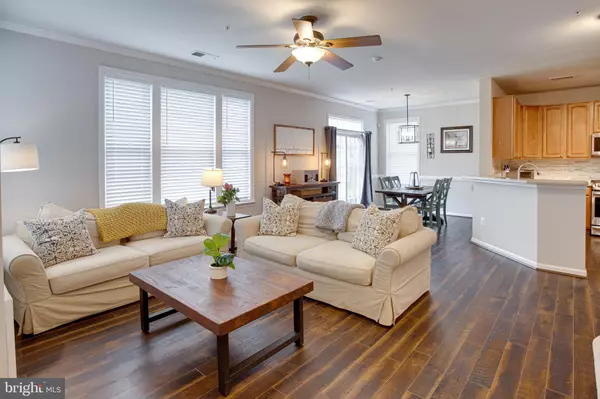$470,000
$475,000
1.1%For more information regarding the value of a property, please contact us for a free consultation.
3 Beds
4 Baths
2,260 SqFt
SOLD DATE : 09/10/2020
Key Details
Sold Price $470,000
Property Type Condo
Sub Type Condo/Co-op
Listing Status Sold
Purchase Type For Sale
Square Footage 2,260 sqft
Price per Sqft $207
Subdivision Willow Oaks
MLS Listing ID VAFX1147594
Sold Date 09/10/20
Style Colonial
Bedrooms 3
Full Baths 3
Half Baths 1
Condo Fees $815/qua
HOA Fees $156/qua
HOA Y/N Y
Abv Grd Liv Area 1,695
Originating Board BRIGHT
Year Built 2005
Annual Tax Amount $4,343
Tax Year 2020
Property Description
Gorgeous townhouse in popular Fair Lakes. Enjoy nearby pond, walking trails and so many shops from this stylish home. LOADED with updates, sellers have truly adored and cared for this home. It has an attached garage plus parking space in front, located across from tot lot and backing to green space, has a rarely found patio off the back too! The floor plan is awesome, open with updated hardwood flooring, beautiful neutral paint, open kitchen/family room/dining room. Finished basement that makes a great rec room, gym, and/or office - full bath too! Primary bedroom is on first upper and has ensuite bath, seating area and walk in closets. Updated lighting fixtures throughout the house including new lighting in kitchen, fans in bedrooms, and Pottery barn fixture in living room Carpet 2019 New Furnace - 2019 Full house paint - 2018 Cordless blinds - 2019 Knob fixtures 2018 Kitchen Backsplash 2020 Full powder room remodel 2019 Closet storage addition in basement and master bedroom Updated master bathroom fixtures Garage shelving/man area - fully painted/finished garage Additional custom shelving in master bathroom Alarm System 2018
Location
State VA
County Fairfax
Zoning 402
Rooms
Other Rooms Living Room, Dining Room, Primary Bedroom, Bedroom 2, Bedroom 3, Kitchen, Den, Recreation Room, Bathroom 2, Primary Bathroom
Basement Fully Finished, Full, Heated, Improved
Interior
Interior Features Built-Ins, Carpet, Ceiling Fan(s), Combination Kitchen/Dining, Combination Kitchen/Living, Family Room Off Kitchen, Floor Plan - Open, Kitchen - Gourmet, Primary Bath(s), Recessed Lighting, Walk-in Closet(s), Wood Floors
Hot Water Natural Gas
Heating Forced Air
Cooling Central A/C
Equipment Built-In Microwave, Dishwasher, Disposal, Dryer, Exhaust Fan, Icemaker, Refrigerator, Stainless Steel Appliances, Washer - Front Loading, Oven/Range - Gas
Fireplace N
Appliance Built-In Microwave, Dishwasher, Disposal, Dryer, Exhaust Fan, Icemaker, Refrigerator, Stainless Steel Appliances, Washer - Front Loading, Oven/Range - Gas
Heat Source Natural Gas
Laundry Basement
Exterior
Exterior Feature Patio(s)
Garage Garage Door Opener
Garage Spaces 2.0
Amenities Available Jog/Walk Path, Common Grounds, Tot Lots/Playground
Waterfront N
Water Access N
Accessibility None
Porch Patio(s)
Attached Garage 1
Total Parking Spaces 2
Garage Y
Building
Lot Description Backs - Open Common Area
Story 4
Sewer Public Sewer
Water Public
Architectural Style Colonial
Level or Stories 4
Additional Building Above Grade, Below Grade
New Construction N
Schools
Elementary Schools Greenbriar East
Middle Schools Katherine Johnson
High Schools Fairfax
School District Fairfax County Public Schools
Others
HOA Fee Include Common Area Maintenance,Lawn Care Front,Lawn Care Rear,Lawn Care Side,Lawn Maintenance,Management,Reserve Funds,Road Maintenance,Snow Removal,Trash
Senior Community No
Tax ID 0453 07 0096
Ownership Condominium
Special Listing Condition Standard
Read Less Info
Want to know what your home might be worth? Contact us for a FREE valuation!

Our team is ready to help you sell your home for the highest possible price ASAP

Bought with Anne House • Compass

43777 Central Station Dr, Suite 390, Ashburn, VA, 20147, United States
GET MORE INFORMATION






