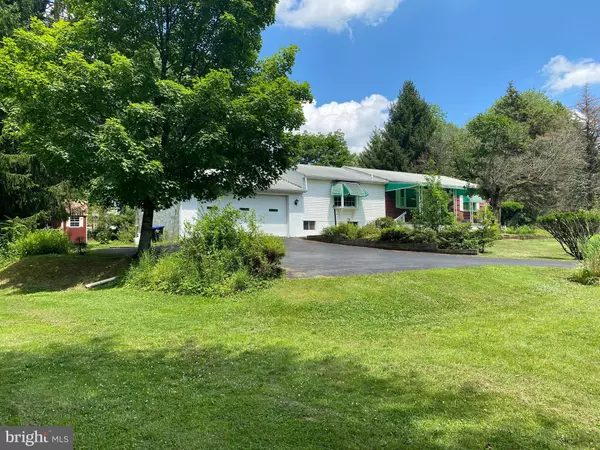$172,500
$157,900
9.2%For more information regarding the value of a property, please contact us for a free consultation.
3 Beds
2 Baths
1,624 SqFt
SOLD DATE : 07/31/2020
Key Details
Sold Price $172,500
Property Type Single Family Home
Sub Type Detached
Listing Status Sold
Purchase Type For Sale
Square Footage 1,624 sqft
Price per Sqft $106
Subdivision None Available
MLS Listing ID PADE521650
Sold Date 07/31/20
Style Ranch/Rambler
Bedrooms 3
Full Baths 2
HOA Y/N N
Abv Grd Liv Area 1,624
Originating Board BRIGHT
Year Built 1960
Annual Tax Amount $6,030
Tax Year 2019
Lot Dimensions 169.00 x 209.00
Property Description
Expanded mid-century modern ranch located on an attractive corner lot with abundant flowering plants and shrubbery. This solid 3 Bedroom, 2 Bath home has been lovingly maintained and has much to offer. Features include beautiful hardwood flooring throughout most of the home, charming Living/Dining area, large eat-in Kitchen with plenty of cabinetry and counter space for meal prep and is open to spacious Family Room area. Three cozy Bedrooms feature hardwood flooring and nice size closets (additional cedar lined walk-in closet in hallway for seasonal items). Basement is unfinished and offers great flexible space for workshop or crafting area. Oversize 2 car garage with work benches is perfect for the car enthusiast. Additional backyard storage shed offers plenty of space for yard equipment and gardening tools.
Location
State PA
County Delaware
Area Upper Chichester Twp (10409)
Zoning RESIDENTIAL
Rooms
Other Rooms Living Room, Bedroom 2, Bedroom 3, Kitchen, Family Room, Bedroom 1
Basement Partial
Main Level Bedrooms 3
Interior
Interior Features Kitchen - Eat-In
Hot Water Electric
Heating Hot Water
Cooling Central A/C
Flooring Hardwood, Vinyl
Equipment Built-In Range, Dishwasher, Freezer, Oven/Range - Electric, Refrigerator, Washer, Dryer
Fireplace N
Appliance Built-In Range, Dishwasher, Freezer, Oven/Range - Electric, Refrigerator, Washer, Dryer
Heat Source Oil
Exterior
Garage Garage - Front Entry, Garage Door Opener
Garage Spaces 6.0
Waterfront N
Water Access N
View Trees/Woods
Roof Type Asphalt
Accessibility None
Attached Garage 2
Total Parking Spaces 6
Garage Y
Building
Story 1
Sewer Public Sewer
Water Public
Architectural Style Ranch/Rambler
Level or Stories 1
Additional Building Above Grade, Below Grade
New Construction N
Schools
School District Chichester
Others
Senior Community No
Tax ID 09-00-00309-00
Ownership Fee Simple
SqFt Source Assessor
Horse Property N
Special Listing Condition Standard
Read Less Info
Want to know what your home might be worth? Contact us for a FREE valuation!

Our team is ready to help you sell your home for the highest possible price ASAP

Bought with Hannady C Morsi • Keller Williams Real Estate - West Chester

43777 Central Station Dr, Suite 390, Ashburn, VA, 20147, United States
GET MORE INFORMATION






