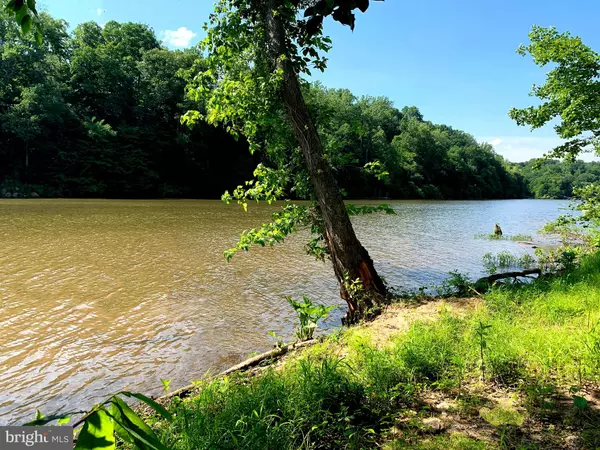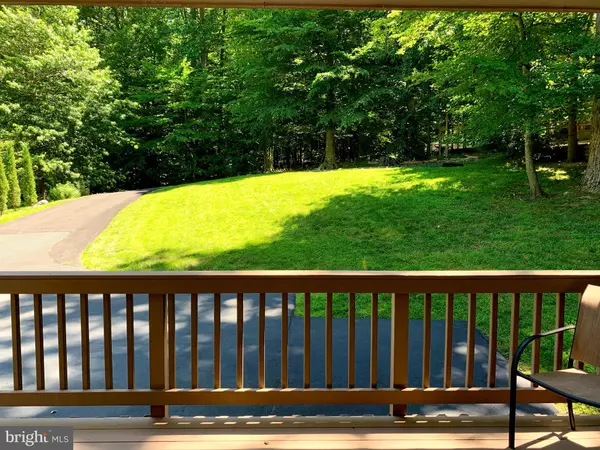$670,000
$675,000
0.7%For more information regarding the value of a property, please contact us for a free consultation.
4 Beds
4 Baths
3,371 SqFt
SOLD DATE : 08/14/2020
Key Details
Sold Price $670,000
Property Type Single Family Home
Sub Type Detached
Listing Status Sold
Purchase Type For Sale
Square Footage 3,371 sqft
Price per Sqft $198
Subdivision Lake Forest
MLS Listing ID VAPW496168
Sold Date 08/14/20
Style Contemporary
Bedrooms 4
Full Baths 3
Half Baths 1
HOA Y/N N
Abv Grd Liv Area 2,368
Originating Board BRIGHT
Year Built 2002
Annual Tax Amount $7,440
Tax Year 2020
Lot Size 0.369 Acres
Acres 0.37
Property Description
This move-in ready WATERFRONT Contemporary features spectacular panoramic water views from nearly every room! Built in 2002, with approximately 3,371 finished sq ft on three finished levels, this home enjoys many custom features and a truly versatile floor plan. Imagine waking up to a sweeping view of the Occoquan River without ever lifting your head from your pillow! The large, MAIN LEVEL Master Bedroom Suite enjoys a spacious Walk-in Closet and ensuite Ceramic Tile Bath with Jacuzzi tub, separate shower and dual vanities. Adjacent to the Master Suite is a Sitting Rm. Enjoying equally amazing water views, it presents superb opportunities for observing bald eagles, great blue heron and a variety of ever changing waterfowl. Step through sliders to water view Deck #1. Whisper quiet surroundings invite you to relax with your favorite beverage and tune into the serenade of songbirds. A welcoming Foyer, 2nd Bedroom and a 2nd Full Ceramic Tile Bath complete the Main Level. *** The UPPER LIVING LEVEL will absolutely wow you and your guests with its fantastic river views! This level is the heart of the home. The open, flowing floor plan features a bright and spacious chef's Kitchen with cathedral ceiling, large center island, double wall ovens, cooktop and sunny skylit Breakfast Area that opens to water view Deck #2. Here you'll enjoy BBQs with family and friends, watching the occasional crew team, identifying star constellations and reveling in moonlight shimmering on the river. Water views from the adjacent Dining Rm are truly spectacular, ensuring exceptional dining experiences. Open to the Dining Rm is the versatile Upper Level Family Rm, perfect for a Study, Office, Craft Area or TV corner. A Powder Rm is conveniently located here. Views from the Dining Rm encompass the Living Rm, again with stunning water views, cathedral ceiling and skylights. A corner, propane fueled, double-sided Stone Fireplace separates the Living Rm from the Family Rm. Enjoy dining via candle light and kindling, then retire to the superb Living Rm for after dinner conversation, libations and easy relaxation. *** The fully finished WALKOUT LOWER LEVEL of the house also enjoys beautiful river views! A water view Game Rm features a Wet Bar and sliders to river view Deck #3. On opposite sides of the Game Rm are two more private and inviting water view Bedrooms, one of which enjoys a walk-in closet and dual access to a 3rd Full Bath that is shared with the Game Rm. A Furnace/Utility Rm and separate Laundry Rm complete this level. *** All 3 levels are infused with sunlight and large expanses of glass that invite nature inside. They offer the peace and relaxation that comes with riverfront living. ***At the water's edge is a canoe rack, fire pit and wood glider. This is where your cares of the day will surely vanish. Approximately 78 ft of gentle access water frontage is the perfect site for a future dock. *** The easy care stone and fiber cement exterior, 2019 roof + 10 skylights, 2019 electric HVAC, new septic peat system, pump and filter and recent water pump set the stage for quiet enjoyment in the years ahead. Additional special features of this home include a second propane heat system, Andersen windows, five ceiling fans and a welcoming Front Porch. *** Don't miss this rare opportunity to live tucked away in modern luxury at the end of a no through street on the banks of the serene Occoquan River, where sounds of wildlife replace the cacophony of cars, fresh breezes replace auto exhaust and a host of optional community activities and waterfront amenities await. It's hard to believe such treasure lies hidden only 30 miles from Washington, DC.
Location
State VA
County Prince William
Zoning A1
Rooms
Other Rooms Living Room, Dining Room, Primary Bedroom, Sitting Room, Bedroom 2, Bedroom 3, Bedroom 4, Kitchen, Game Room, Family Room, Foyer, Laundry, Bathroom 2, Bathroom 3, Primary Bathroom, Half Bath
Basement Full, Daylight, Full, Fully Finished, Improved, Outside Entrance, Rear Entrance, Walkout Level
Main Level Bedrooms 2
Interior
Interior Features Carpet, Ceiling Fan(s), Entry Level Bedroom, Floor Plan - Open, Kitchen - Eat-In, Kitchen - Island, Kitchen - Table Space, Primary Bath(s), Primary Bedroom - Bay Front, Stall Shower, Tub Shower, Walk-in Closet(s), Water Treat System, Wet/Dry Bar, Window Treatments, Wood Floors, WhirlPool/HotTub, Breakfast Area, Combination Dining/Living, Skylight(s)
Hot Water Electric, 60+ Gallon Tank
Heating Heat Pump(s), Heat Pump - Gas BackUp, Zoned, Other
Cooling Central A/C, Ceiling Fan(s), Heat Pump(s), Zoned
Flooring Hardwood, Partially Carpeted, Ceramic Tile
Fireplaces Number 1
Fireplaces Type Corner, Double Sided, Fireplace - Glass Doors, Gas/Propane
Equipment Built-In Microwave, Cooktop, Dishwasher, Dryer - Electric, Icemaker, Oven - Double, Oven - Wall, Refrigerator, Washer, Water Heater
Fireplace Y
Window Features Skylights
Appliance Built-In Microwave, Cooktop, Dishwasher, Dryer - Electric, Icemaker, Oven - Double, Oven - Wall, Refrigerator, Washer, Water Heater
Heat Source Electric, Propane - Leased
Laundry Lower Floor, Dryer In Unit, Washer In Unit
Exterior
Garage Spaces 2.0
Utilities Available Cable TV Available, Fiber Optics Available, Propane, Under Ground
Amenities Available Boat Ramp, Common Grounds, Jog/Walk Path, Lake, Picnic Area, Pier/Dock, Tot Lots/Playground, Water/Lake Privileges, Other
Water Access Y
Water Access Desc Fishing Allowed,No Personal Watercraft (PWC),Canoe/Kayak,Boat - Powered,Private Access
View Lake, River, Scenic Vista, Trees/Woods, Water
Roof Type Shingle,Asphalt
Street Surface Paved
Accessibility None
Road Frontage Private, Road Maintenance Agreement
Total Parking Spaces 2
Garage N
Building
Lot Description No Thru Street, Partly Wooded, Other
Story 3
Sewer Septic Exists, On Site Septic, Septic = # of BR, Other
Water Well, Private
Architectural Style Contemporary
Level or Stories 3
Additional Building Above Grade, Below Grade
Structure Type Dry Wall,9'+ Ceilings,Cathedral Ceilings,High
New Construction N
Schools
Elementary Schools Signal Hill
Middle Schools Parkside
High Schools Osbourn Park
School District Prince William County Public Schools
Others
Pets Allowed Y
HOA Fee Include Pier/Dock Maintenance,Security Gate,Common Area Maintenance
Senior Community No
Tax ID 7994-88-1237
Ownership Fee Simple
SqFt Source Assessor
Acceptable Financing Cash, Conventional, VA
Listing Terms Cash, Conventional, VA
Financing Cash,Conventional,VA
Special Listing Condition Standard
Pets Description No Pet Restrictions
Read Less Info
Want to know what your home might be worth? Contact us for a FREE valuation!

Our team is ready to help you sell your home for the highest possible price ASAP

Bought with Catherine L Seybold • Coldwell Banker Realty

43777 Central Station Dr, Suite 390, Ashburn, VA, 20147, United States
GET MORE INFORMATION






