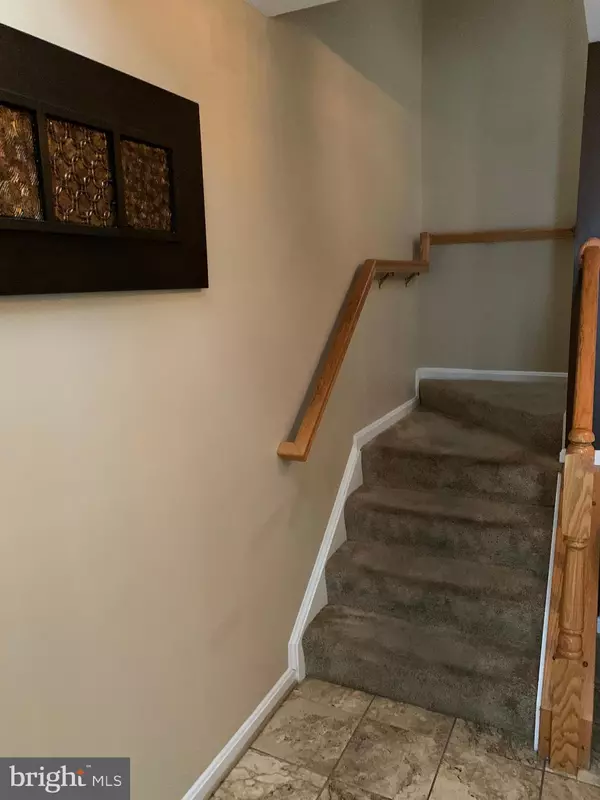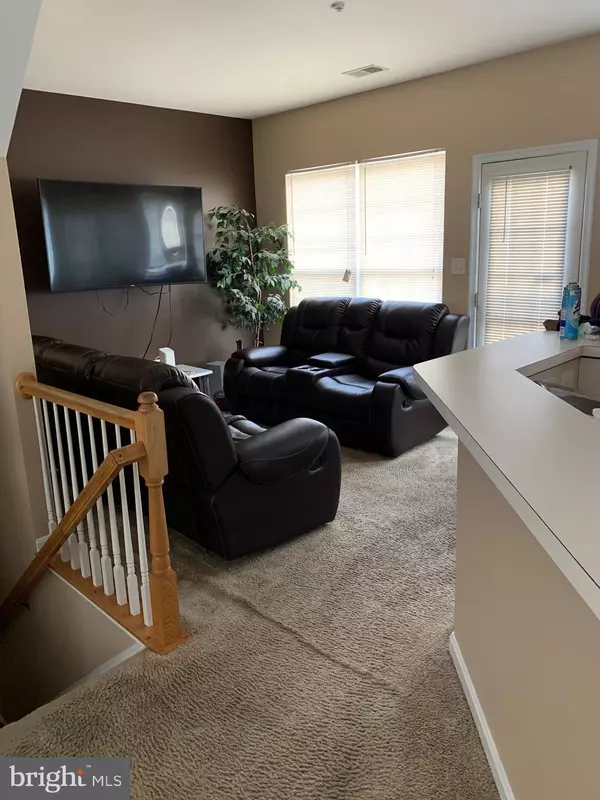$435,000
$410,000
6.1%For more information regarding the value of a property, please contact us for a free consultation.
3 Beds
3 Baths
1,708 SqFt
SOLD DATE : 02/26/2021
Key Details
Sold Price $435,000
Property Type Townhouse
Sub Type Interior Row/Townhouse
Listing Status Sold
Purchase Type For Sale
Square Footage 1,708 sqft
Price per Sqft $254
Subdivision Randle Heights
MLS Listing ID DCDC505276
Sold Date 02/26/21
Style Colonial
Bedrooms 3
Full Baths 2
Half Baths 1
HOA Fees $85/mo
HOA Y/N Y
Abv Grd Liv Area 1,308
Originating Board BRIGHT
Year Built 1999
Annual Tax Amount $2,107
Tax Year 2020
Lot Size 2,028 Sqft
Acres 0.05
Property Description
Please follow all COVID-19 guidelines when touring this home. No more than 3 people including the agent at all times. Don't miss out on this well-kept townhome that offers 3 bedrooms, 2 full baths, and 1 half bath. Spacious living room and dining room combination, large eat-in kitchen with sitting area adjacent to the kitchen. The master bedroom has a large walk-in closet, bathroom features double vanity, soaking tub and a separate shower. Fully fenced backyard that is perfect for entertaining. Home is located minutes from public transportation, shopping, restaurants, and the beltway. Please contact the alternate agent Donna Connley with any questions.
Location
State DC
County Washington
Zoning RESIDENTIAL
Rooms
Basement Front Entrance
Interior
Hot Water Natural Gas
Heating Forced Air
Cooling Central A/C
Heat Source Natural Gas
Exterior
Garage Garage - Front Entry
Garage Spaces 2.0
Utilities Available Natural Gas Available
Water Access N
Accessibility Other
Attached Garage 1
Total Parking Spaces 2
Garage Y
Building
Story 3
Sewer Public Sewer
Water Public
Architectural Style Colonial
Level or Stories 3
Additional Building Above Grade, Below Grade
New Construction N
Schools
School District District Of Columbia Public Schools
Others
Senior Community No
Tax ID 5899//0029
Ownership Fee Simple
SqFt Source Assessor
Special Listing Condition Standard
Read Less Info
Want to know what your home might be worth? Contact us for a FREE valuation!

Our team is ready to help you sell your home for the highest possible price ASAP

Bought with Vincent E Ekuban • EXIT Realty Enterprises

43777 Central Station Dr, Suite 390, Ashburn, VA, 20147, United States
GET MORE INFORMATION






