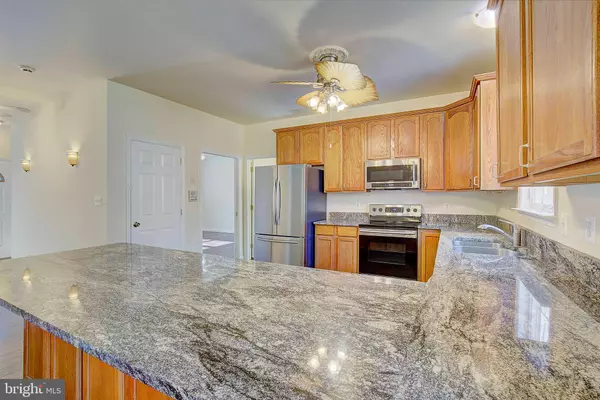Bought with Conor Stueckler • Keller Williams, LLC
$515,000
$499,990
3.0%For more information regarding the value of a property, please contact us for a free consultation.
3 Beds
3 Baths
2,030 SqFt
SOLD DATE : 07/01/2022
Key Details
Sold Price $515,000
Property Type Single Family Home
Sub Type Detached
Listing Status Sold
Purchase Type For Sale
Square Footage 2,030 sqft
Price per Sqft $253
Subdivision Griffith Overlook
MLS Listing ID MDCA2005730
Sold Date 07/01/22
Style Colonial
Bedrooms 3
Full Baths 2
Half Baths 1
HOA Fees $16/ann
HOA Y/N Y
Abv Grd Liv Area 2,030
Year Built 2001
Annual Tax Amount $4,294
Tax Year 2022
Lot Size 3.000 Acres
Acres 3.0
Property Sub-Type Detached
Source BRIGHT
Property Description
FANTASTIC LOCATION FOR THIS COLONIAL ON PRIVATE 3 ACRES! In an established neighborhood that is conveniently located just off Rte 4 in heart of Huntingtown! Only a mile from Huntingtown High School and close to Blue Ribbon school of Plum Point Middle School. This home needs a little TLC and needs some updating too --but is A GREAT OPPORTUNITY TO BUILD EQUITY in the future by updating and just finishing the huge walk-out basement! Has a first floor owner's suite that has an extra room that is perfect for a home office or nursery. Has a huge walk-in closet! Master bathroom has ceramic tile floor, double vanity with custom sinks, separate shower and soaking tub too. Wide-plank hardwood floors throughout main level. Large eat-in kitchen. Granite countertops with tons of counter space and cabinets. Stainless steel appliances. Has a separate formal dining room off the kitchen for great entertaining! Has a laundry room on main level, near the kitchen. Newer front load washer & dryer convey. Has a 2-car garage and a shed for lots of storage. Has a fenced area off the kitchen sliders that lead to a deck. Close to shopping, restaurants, hospital, and movie theatre! Easy commute to everywhere, including Joint Base Andrews & DC!
Location
State MD
County Calvert
Zoning R
Rooms
Basement Unfinished
Main Level Bedrooms 1
Interior
Interior Features Ceiling Fan(s), Floor Plan - Traditional, Formal/Separate Dining Room, Kitchen - Eat-In, Kitchen - Table Space, Walk-in Closet(s), Wood Floors
Hot Water Electric
Heating Heat Pump(s)
Cooling Central A/C
Equipment Dishwasher, Dryer, Refrigerator, Stainless Steel Appliances, Washer, Oven/Range - Electric
Appliance Dishwasher, Dryer, Refrigerator, Stainless Steel Appliances, Washer, Oven/Range - Electric
Heat Source Electric
Exterior
Exterior Feature Patio(s), Deck(s)
Parking Features Built In
Garage Spaces 2.0
Fence Rear, Wire
Water Access N
Accessibility None
Porch Patio(s), Deck(s)
Attached Garage 2
Total Parking Spaces 2
Garage Y
Building
Lot Description Backs to Trees, Private, Trees/Wooded
Story 3
Foundation Other
Above Ground Finished SqFt 2030
Sewer Septic Exists
Water Well
Architectural Style Colonial
Level or Stories 3
Additional Building Above Grade, Below Grade
New Construction N
Schools
Middle Schools Plum Point
High Schools Huntingtown
School District Calvert County Public Schools
Others
Senior Community No
Tax ID 0502121948
Ownership Fee Simple
SqFt Source 2030
Special Listing Condition Standard
Read Less Info
Want to know what your home might be worth? Contact us for a FREE valuation!

Our team is ready to help you sell your home for the highest possible price ASAP


GET MORE INFORMATION






