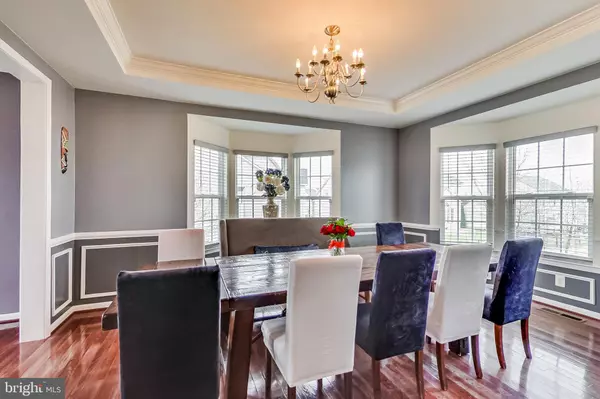$1,010,000
$969,990
4.1%For more information regarding the value of a property, please contact us for a free consultation.
4 Beds
4 Baths
5,537 SqFt
SOLD DATE : 05/06/2022
Key Details
Sold Price $1,010,000
Property Type Single Family Home
Sub Type Detached
Listing Status Sold
Purchase Type For Sale
Square Footage 5,537 sqft
Price per Sqft $182
Subdivision Kirkpatrick Farms
MLS Listing ID VALO2022602
Sold Date 05/06/22
Style Colonial
Bedrooms 4
Full Baths 3
Half Baths 1
HOA Fees $92/mo
HOA Y/N Y
Abv Grd Liv Area 3,615
Originating Board BRIGHT
Year Built 2008
Annual Tax Amount $8,306
Tax Year 2021
Lot Size 0.280 Acres
Acres 0.28
Property Description
This gorgeous 4BD/3.5BA brick-front home has it ALL with SPACE for EVERYONE!! This exceptional
home is poised to deliver an ultra-sophisticated lifestyle amid the beauty and amenities of the highly
desirable Kirkpatrick Farms neighborhood. As you enter, the homes grand 2-story foyer and numerous
windows ensure there is no shortage of daylight, enabling you to take in the home's fine finishes & abundance of space. For the avid entertainer, there are plenty of places to gather: the formal dining room beneath tray ceilings, spacious living room with bay window, a private office with French doors, and the family room warmed by a stately stone fireplace. The kitchen is expertly fashioned with custom finishing, built-in stainless-steel appliances, and a beautifully designed island, allowing an open, airy feel to the morning room with its light-filled cheeriness. Thoughtfully laid out food preparation areas comprised of sleek granite counters make this kitchen the focus of the party when hosting dinner parties. Relax with
your family or entertain your friends in style in the full finished walk-out basement that presents a
voluminous dimension with a full bathroom, an oversized recreation room, and a double door entry that
leads to the media room which can be leveraged as an additional bedroom or den. At the bottom of stairs,
is a work-out room that can easily be converted into another bedroom, office, or storage room. Tucked
away on the upper level, the sophisticated primary suite manifests ultimate relaxation with a grand double door entry into a palatial layout crowned by tray ceilings and a lovely sitting area. Step into either of the two walk-in closets that boast tons of space with open shelving & hanging rods. The primary bathroom is a spa-like sanctuary with double sinks, soaking tub, separate walk-in shower, and private water closet for the toilet. Graciously appointed and perfect for relaxing, there are three additional bedrooms on this level along with a full bath. A laundry/mud room on the main floor, powder room off the entry, and side-entry 2-car garage compliment this exceptional property. Put at the top of your list -- this one is a Perfect 10!
Location
State VA
County Loudoun
Zoning PDH4
Rooms
Other Rooms Living Room, Dining Room, Primary Bedroom, Bedroom 2, Bedroom 3, Bedroom 4, Kitchen, Game Room, Family Room, Breakfast Room, Office, Recreation Room, Media Room, Primary Bathroom, Full Bath, Half Bath
Basement Fully Finished, Walkout Stairs, Windows
Interior
Interior Features Breakfast Area, Carpet, Ceiling Fan(s), Crown Moldings, Dining Area, Family Room Off Kitchen, Floor Plan - Open, Formal/Separate Dining Room, Kitchen - Eat-In, Kitchen - Gourmet, Kitchen - Island, Pantry, Primary Bath(s), Recessed Lighting, Upgraded Countertops, Walk-in Closet(s), Window Treatments, Wood Floors
Hot Water Natural Gas
Heating Forced Air
Cooling Central A/C, Zoned
Flooring Carpet, Ceramic Tile, Solid Hardwood
Fireplaces Number 1
Fireplaces Type Brick, Gas/Propane
Equipment Built-In Microwave, Cooktop, Dishwasher, Disposal, Dryer, Oven - Double, Refrigerator, Stainless Steel Appliances, Washer, Water Heater
Fireplace Y
Window Features Double Pane,Transom,Vinyl Clad
Appliance Built-In Microwave, Cooktop, Dishwasher, Disposal, Dryer, Oven - Double, Refrigerator, Stainless Steel Appliances, Washer, Water Heater
Heat Source Natural Gas
Laundry Main Floor
Exterior
Garage Garage - Side Entry, Garage Door Opener
Garage Spaces 4.0
Amenities Available Basketball Courts, Fitness Center, Tennis Courts, Tot Lots/Playground, Swimming Pool
Waterfront N
Water Access N
Roof Type Architectural Shingle
Accessibility None
Attached Garage 2
Total Parking Spaces 4
Garage Y
Building
Story 3
Foundation Concrete Perimeter
Sewer Public Sewer
Water Public
Architectural Style Colonial
Level or Stories 3
Additional Building Above Grade, Below Grade
Structure Type 9'+ Ceilings,Vaulted Ceilings,Tray Ceilings
New Construction N
Schools
Elementary Schools Pinebrook
Middle Schools Willard
High Schools Lightridge
School District Loudoun County Public Schools
Others
Senior Community No
Tax ID 249294646000
Ownership Fee Simple
SqFt Source Assessor
Special Listing Condition Standard
Read Less Info
Want to know what your home might be worth? Contact us for a FREE valuation!

Our team is ready to help you sell your home for the highest possible price ASAP

Bought with ANIL K KHANNA • Samson Properties

43777 Central Station Dr, Suite 390, Ashburn, VA, 20147, United States
GET MORE INFORMATION






