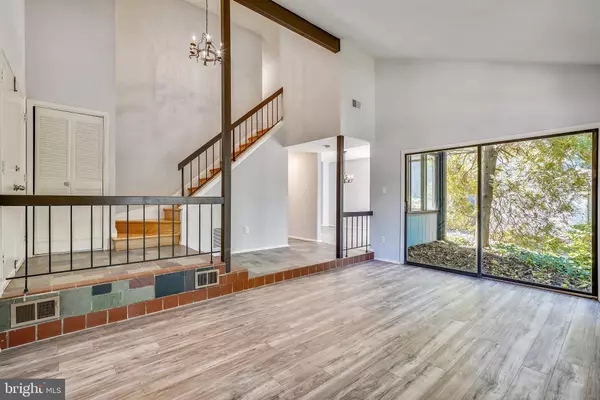$480,000
$489,000
1.8%For more information regarding the value of a property, please contact us for a free consultation.
4 Beds
3 Baths
1,884 SqFt
SOLD DATE : 11/23/2020
Key Details
Sold Price $480,000
Property Type Single Family Home
Sub Type Detached
Listing Status Sold
Purchase Type For Sale
Square Footage 1,884 sqft
Price per Sqft $254
Subdivision Village Of Oakland Mills
MLS Listing ID MDHW286304
Sold Date 11/23/20
Style Contemporary
Bedrooms 4
Full Baths 2
Half Baths 1
HOA Fees $87/ann
HOA Y/N Y
Abv Grd Liv Area 1,884
Originating Board BRIGHT
Year Built 1972
Annual Tax Amount $4,828
Tax Year 2020
Lot Size 7,659 Sqft
Acres 0.18
Property Description
Stunning contemporary, single family home nestled in the cul-de-sac of the desirable Village of Oakland Mills! Cathedral ceiling greets you upon entry to the house with large windows and lots of light. Featuring Two-car oversize garage, full sized attic storage space, modern interiors, newly renovated kitchen, modern fireplace, decorative lighting and a magnificent open floor plan! Prepare chef inspired meals in the remarkably renovated kitchen embellished with quartz counters, custom soft close cabinetry, Whirlpool energy efficient black stainless steel appliances, pendant lightings over center island and sleek tile backsplash. Family room highlights a modern fireplace and ample windows. A powder room and laundry/storage/utility room complete the masterfully designed main level. The main level features beautiful new ceramic flooring in kitchen and newly installed high quality laminate throughout the family and living room. Enjoy the beautiful, new golden oak hardwood flooring on the steps and throughout the upper level. The luxurious Master bedroom suite is complemented with two large closets and a luxury en suite bath with quartz counter. Three additional graciously sized bedrooms and a full bath conclude the upper level. Enjoy the evening breeze from the comfort of the refreshed, rear brick patio which is easily accessed from the sliding glass doors in the back of the house. The backyard provides a welcome sense of privacy with the tall, magnificent evergreen trees! New roof, too! A must see before it's too late!!
Location
State MD
County Howard
Zoning NT
Interior
Hot Water Natural Gas
Heating Central
Cooling Central A/C
Fireplaces Number 1
Heat Source Natural Gas
Exterior
Garage Additional Storage Area, Built In, Garage Door Opener, Garage - Front Entry, Oversized
Garage Spaces 2.0
Waterfront N
Water Access N
Accessibility Other
Attached Garage 2
Total Parking Spaces 2
Garage Y
Building
Story 2
Sewer Public Sewer
Water Public
Architectural Style Contemporary
Level or Stories 2
Additional Building Above Grade, Below Grade
New Construction N
Schools
School District Howard County Public School System
Others
Senior Community No
Tax ID 1416106623
Ownership Fee Simple
SqFt Source Assessor
Special Listing Condition Standard
Read Less Info
Want to know what your home might be worth? Contact us for a FREE valuation!

Our team is ready to help you sell your home for the highest possible price ASAP

Bought with Sarah A. Reynolds • Keller Williams Chantilly Ventures, LLC

43777 Central Station Dr, Suite 390, Ashburn, VA, 20147, United States
GET MORE INFORMATION






