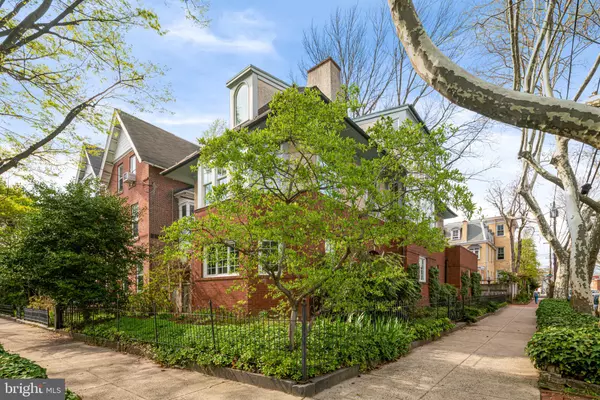$1,250,000
$1,250,000
For more information regarding the value of a property, please contact us for a free consultation.
3 Beds
3 Baths
2,760 SqFt
SOLD DATE : 07/28/2022
Key Details
Sold Price $1,250,000
Property Type Single Family Home
Sub Type Detached
Listing Status Sold
Purchase Type For Sale
Square Footage 2,760 sqft
Price per Sqft $452
Subdivision Powelton Village
MLS Listing ID PAPH2106384
Sold Date 07/28/22
Style Contemporary
Bedrooms 3
Full Baths 2
Half Baths 1
HOA Y/N N
Abv Grd Liv Area 2,760
Originating Board BRIGHT
Year Built 1986
Annual Tax Amount $6,943
Tax Year 2022
Lot Size 4,320 Sqft
Acres 0.1
Lot Dimensions 40.00 x 108.00
Property Description
Sun-filled, single detached home on a gorgeous, tree lined block in the desirable Powelton Village neighborhood of University City. In pristine condition, this 3 bedroom plus large office, 2.5 bath home offers hardwood floors throughout, high ceilings, lovely outdoor spaces, 4+ Car PARKING (including 2-car garage), and just spectacular light throughout. Tons of large windows on all four exposures. This home was custom built by the then president of Drexel University in 1986. He built a contemporary home, the most solid construction, meant to evoke the feel of the Victorian homes that line the gorgeous Powelton Village blocks. This home has been meticulously maintained by the current owner since 2002. She is just the second owner of this home in its 36 years. A+ location with a 90 WalkScore, 98 BikeScore, and 92 TransitScore. NOTE: Office could be 4th bedroom. Dry basement with high ceilings could be amazing finished space. 2-zone HVAC. Newer Anderson 400 windows throughout. Great room is 20 x 20 x 20+ cathedral ceilings. 9 large paned windows on the south, east, and western face. Please see floorplan for layout.
Location
State PA
County Philadelphia
Area 19104 (19104)
Zoning RTA1
Rooms
Other Rooms Basement, Office
Basement Full, Garage Access, Heated, Workshop
Main Level Bedrooms 2
Interior
Hot Water Natural Gas
Heating Forced Air, Central, Zoned
Cooling Central A/C, Zoned
Flooring Hardwood
Fireplaces Number 1
Fireplaces Type Wood
Fireplace Y
Heat Source Natural Gas
Laundry Main Floor
Exterior
Exterior Feature Patio(s), Porch(es), Screened, Terrace
Garage Garage - Side Entry, Garage Door Opener, Inside Access
Garage Spaces 4.0
Water Access N
Roof Type Slate
Accessibility None
Porch Patio(s), Porch(es), Screened, Terrace
Attached Garage 2
Total Parking Spaces 4
Garage Y
Building
Story 4
Foundation Concrete Perimeter
Sewer Public Sewer
Water Public
Architectural Style Contemporary
Level or Stories 4
Additional Building Above Grade, Below Grade
Structure Type 9'+ Ceilings,Cathedral Ceilings,High
New Construction N
Schools
Elementary Schools Powel Samuel
School District The School District Of Philadelphia
Others
Senior Community No
Tax ID 241171900
Ownership Fee Simple
SqFt Source Assessor
Special Listing Condition Standard
Read Less Info
Want to know what your home might be worth? Contact us for a FREE valuation!

Our team is ready to help you sell your home for the highest possible price ASAP

Bought with Cherise Wynne • Compass RE

43777 Central Station Dr, Suite 390, Ashburn, VA, 20147, United States
GET MORE INFORMATION






