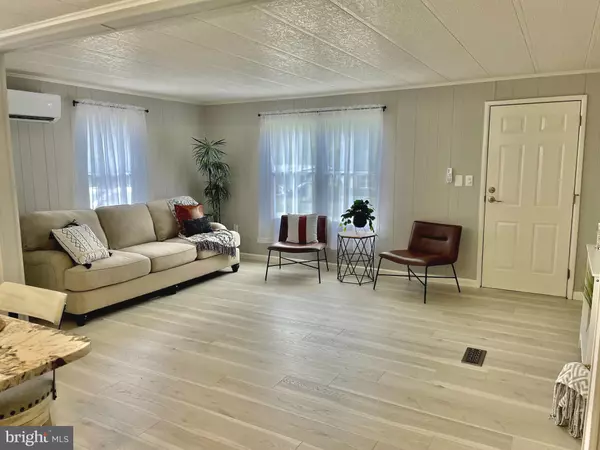$205,000
$185,000
10.8%For more information regarding the value of a property, please contact us for a free consultation.
3 Beds
2 Baths
1,056 SqFt
SOLD DATE : 09/30/2022
Key Details
Sold Price $205,000
Property Type Single Family Home
Sub Type Detached
Listing Status Sold
Purchase Type For Sale
Square Footage 1,056 sqft
Price per Sqft $194
Subdivision Gretna Springs
MLS Listing ID PALN2006834
Sold Date 09/30/22
Style Modular/Pre-Fabricated
Bedrooms 3
Full Baths 1
Half Baths 1
HOA Fees $370/mo
HOA Y/N Y
Abv Grd Liv Area 1,056
Originating Board BRIGHT
Year Built 1988
Annual Tax Amount $1,367
Tax Year 2022
Property Description
This home has been completely remodeled! New mini split heating and cooling system, new hot water heater, new flooring throughout, new paint throughout, new kitchen with island and coffee bar, granite countertops, tile backsplash and all new stainless steel appliances. All new light fixtures, all new ceiling fans, new 1/2 bath added, new washer and dryer, new vanity, new ADA elongated toilets and shower in the main bathroom, new vinyl siding on garage, new roof on garage, new awning on rear deck and the list goes on and on! Move in ready property that will not disappoint. The lot is spacious and private in one of the most desirable 55+ communities in Lebanon County! A great place to call home! MORE PHOTOS WILL BE UPLOADED.
Location
State PA
County Lebanon
Area West Cornwall Twp (13234)
Zoning RESIDENTIAL
Rooms
Other Rooms Living Room, Bedroom 2, Bedroom 3, Kitchen, Bedroom 1, Laundry, Bathroom 1, Bathroom 2
Main Level Bedrooms 3
Interior
Interior Features Carpet, Ceiling Fan(s), Combination Dining/Living, Combination Kitchen/Dining, Combination Kitchen/Living, Crown Moldings, Dining Area, Entry Level Bedroom, Floor Plan - Open, Kitchen - Eat-In, Kitchen - Island, Pantry, Recessed Lighting, Stall Shower, Upgraded Countertops, Window Treatments
Hot Water Electric
Heating Programmable Thermostat, Forced Air
Cooling Programmable Thermostat, Ductless/Mini-Split, Central A/C
Flooring Carpet, Luxury Vinyl Plank
Equipment Built-In Microwave, Dishwasher, Dryer - Electric, Oven - Self Cleaning, Oven/Range - Electric, Refrigerator, Stainless Steel Appliances, Washer, Water Heater
Appliance Built-In Microwave, Dishwasher, Dryer - Electric, Oven - Self Cleaning, Oven/Range - Electric, Refrigerator, Stainless Steel Appliances, Washer, Water Heater
Heat Source Oil, Electric
Laundry Main Floor
Exterior
Garage Additional Storage Area, Garage - Front Entry, Garage Door Opener, Oversized
Garage Spaces 1.0
Utilities Available Cable TV, Phone Available, Sewer Available, Water Available, Electric Available
Water Access N
View Trees/Woods
Roof Type Architectural Shingle
Street Surface Black Top
Accessibility Doors - Lever Handle(s)
Road Frontage Private
Total Parking Spaces 1
Garage Y
Building
Lot Description Backs to Trees, Cleared, Front Yard, Partly Wooded, Rear Yard, Rented Lot
Story 1
Foundation Crawl Space, Other
Sewer Public Sewer
Water Community
Architectural Style Modular/Pre-Fabricated
Level or Stories 1
Additional Building Above Grade, Below Grade
Structure Type Dry Wall,Other,Paneled Walls
New Construction N
Schools
School District Cornwall-Lebanon
Others
Pets Allowed Y
HOA Fee Include Trash,Water,Sewer
Senior Community Yes
Age Restriction 55
Tax ID 34-2333819-335754-3749
Ownership Ground Rent
SqFt Source Assessor
Security Features Smoke Detector
Acceptable Financing Cash, Conventional
Listing Terms Cash, Conventional
Financing Cash,Conventional
Special Listing Condition Standard
Pets Description Case by Case Basis, Cats OK, Dogs OK
Read Less Info
Want to know what your home might be worth? Contact us for a FREE valuation!

Our team is ready to help you sell your home for the highest possible price ASAP

Bought with Jesica A. Mazur • Berkshire Hathaway HomeServices Homesale Realty

43777 Central Station Dr, Suite 390, Ashburn, VA, 20147, United States
GET MORE INFORMATION






