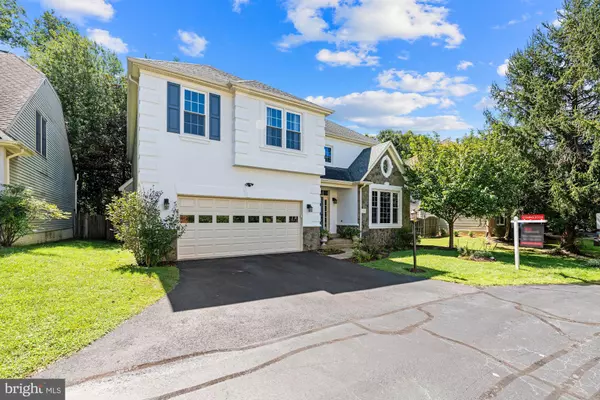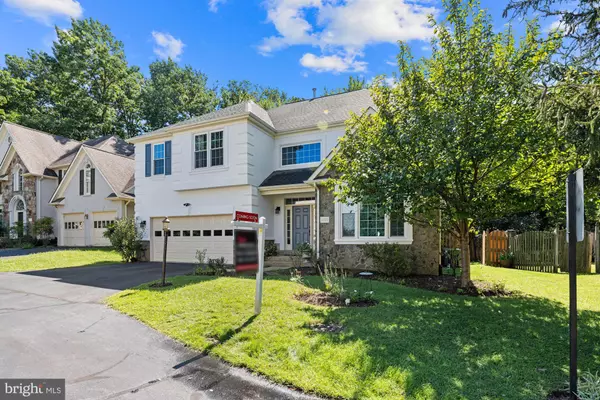$1,235,000
$1,275,000
3.1%For more information regarding the value of a property, please contact us for a free consultation.
5 Beds
5 Baths
4,930 SqFt
SOLD DATE : 11/01/2022
Key Details
Sold Price $1,235,000
Property Type Single Family Home
Sub Type Detached
Listing Status Sold
Purchase Type For Sale
Square Footage 4,930 sqft
Price per Sqft $250
Subdivision Campbells Landing
MLS Listing ID VAFX2093652
Sold Date 11/01/22
Style Colonial
Bedrooms 5
Full Baths 4
Half Baths 1
HOA Fees $50/ann
HOA Y/N Y
Abv Grd Liv Area 3,333
Originating Board BRIGHT
Year Built 1993
Annual Tax Amount $12,345
Tax Year 2022
Lot Size 6,545 Sqft
Acres 0.15
Property Description
Move right into this immaculate 5 bedroom, 41⁄2 bath colonial with 2-car garage on a quiet cul-de-sac that feeds into Marshall High School! This conveniently located home offers 4,900+ square feet, with a two-story foyer, gleaming hardwood floors and transom windows throughout the main level, as well as formal living and dining rooms and a main level office. A gorgeous new gourmet kitchen features quartz counters, stainless steel appliances and a sunny breakfast nook, and steps to a lovely deck overlooking a private back yard backing to woods. A large, open family room with vaulted ceiling is followed by a conveniently located mudroom with laundry. Upstairs, find a primary suite with a beautifully updated bath and ample closet space. Across the hall is another bedroom with attached bath. Further down the hall are two more bedrooms sharing a hall bath. The lower level features loads of storage, along with a large rec room with a wet bar, full bath and second laundry room. Could be used as a nanny suite! Just moments to Tysons Corner and the Town of Vienna shops, dining and entertainment, with easy access to I-495, I-66 and Dulles Toll Road!
Location
State VA
County Fairfax
Zoning 303
Rooms
Other Rooms Living Room, Dining Room, Primary Bedroom, Bedroom 2, Bedroom 3, Bedroom 4, Kitchen, Family Room, Den, Foyer, Breakfast Room, Laundry, Office, Recreation Room, Bonus Room, Hobby Room, Primary Bathroom, Full Bath, Half Bath
Basement Outside Entrance, Sump Pump, Full, Fully Finished, Rear Entrance
Interior
Interior Features Breakfast Area, Family Room Off Kitchen, Crown Moldings, Upgraded Countertops, Primary Bath(s), Wet/Dry Bar, Wood Floors, Floor Plan - Traditional, Built-Ins, Carpet, Ceiling Fan(s), Formal/Separate Dining Room, Kitchen - Gourmet, Kitchen - Island, Pantry, Recessed Lighting, Skylight(s), Stall Shower, Tub Shower, Walk-in Closet(s)
Hot Water Natural Gas
Cooling Central A/C, Zoned
Flooring Hardwood, Ceramic Tile, Carpet, Laminated, Luxury Vinyl Plank
Fireplaces Number 1
Fireplaces Type Mantel(s), Gas/Propane
Equipment Cooktop, Dishwasher, Disposal, Dryer, Exhaust Fan, Icemaker, Microwave, Oven - Wall, Refrigerator, Washer
Fireplace Y
Window Features Skylights
Appliance Cooktop, Dishwasher, Disposal, Dryer, Exhaust Fan, Icemaker, Microwave, Oven - Wall, Refrigerator, Washer
Heat Source Natural Gas
Laundry Main Floor, Lower Floor
Exterior
Exterior Feature Deck(s)
Parking Features Garage Door Opener
Garage Spaces 2.0
Amenities Available Common Grounds, Tot Lots/Playground, Jog/Walk Path
Water Access N
Roof Type Architectural Shingle
Accessibility None
Porch Deck(s)
Attached Garage 2
Total Parking Spaces 2
Garage Y
Building
Lot Description Cul-de-sac
Story 3
Foundation Concrete Perimeter
Sewer Public Sewer
Water Public
Architectural Style Colonial
Level or Stories 3
Additional Building Above Grade, Below Grade
Structure Type Vaulted Ceilings
New Construction N
Schools
Elementary Schools Stenwood
Middle Schools Kilmer
High Schools Marshall
School District Fairfax County Public Schools
Others
Pets Allowed N
HOA Fee Include Common Area Maintenance,Insurance,Management,Reserve Funds,Road Maintenance,Snow Removal
Senior Community No
Tax ID 0393 44 0045A
Ownership Fee Simple
SqFt Source Assessor
Security Features Security System
Horse Property N
Special Listing Condition Standard
Read Less Info
Want to know what your home might be worth? Contact us for a FREE valuation!

Our team is ready to help you sell your home for the highest possible price ASAP

Bought with Maggie Li • Samson Properties
43777 Central Station Dr, Suite 390, Ashburn, VA, 20147, United States
GET MORE INFORMATION






