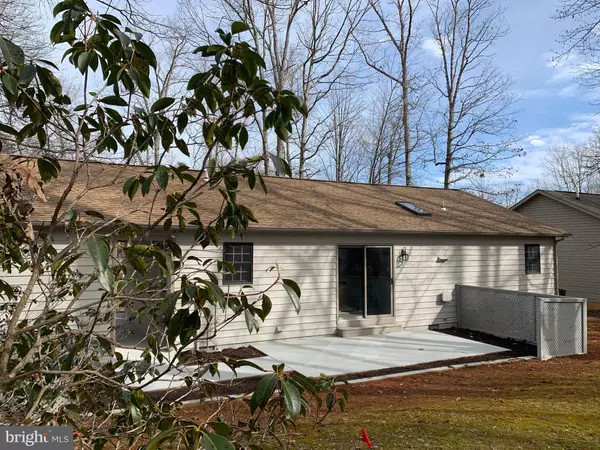$259,501
$254,900
1.8%For more information regarding the value of a property, please contact us for a free consultation.
3 Beds
2 Baths
1,270 SqFt
SOLD DATE : 03/12/2021
Key Details
Sold Price $259,501
Property Type Single Family Home
Sub Type Detached
Listing Status Sold
Purchase Type For Sale
Square Footage 1,270 sqft
Price per Sqft $204
Subdivision Lake Of The Woods
MLS Listing ID VAOR138458
Sold Date 03/12/21
Style Ranch/Rambler
Bedrooms 3
Full Baths 2
HOA Fees $140/ann
HOA Y/N Y
Abv Grd Liv Area 1,270
Originating Board BRIGHT
Year Built 1987
Annual Tax Amount $1,242
Tax Year 2020
Property Description
WOW!!! THIS IS IT!!! Fabulous Renovated Rambler Located near the Golf Course in Lake of the Woods!!! SOOOOO ABSOLUTELY GORGEOUS INSIDE!!! Featuring Beautiful Bamboo Hardwood Flooring throughout main living areas. Renovated Kitchen with Granite Countertops, Stainless Appliances, Tile Backsplash and Breakfast Peninsula. Freshly Painted Inside & Out! WOW!!! This Lovely Home Features an Open Floor Plan with Vaulted Ceilings and Skylights! HUGE Great Room featuring a Beautiful Brick Fireplace. One Level Living in the Perfect Location close to Pro Shop and Golf Clubhouse!!! The List goes On and On and On!!! Lake & Golf Living are yours to enjoy within this private Gated Community of Lake of the Woods. Home to anything and everything you could possibly want!!! This Community features two lakes, the main lake being 550 acres and a smaller fishing lake , 18 hole Golf Course, Golf Clubhouse, Community center, Pools, Fitness center, Equestrian center, Fire & Rescue and Clubhouse overlooking the Lake. Where else could you fish, boat, waterski, jet ski, lounge on the lake or beach, swim, kayak, crew, golf, horseback ride, walk, run, bike or dine without ever leaving the Community? Living here is like being on vacation everyday!!! Get away from the hustle and bustle and make this Community your Home. Whether you're looking for a place to retire, weekend get away or first home, there are prices in every range. Contact me today for more info or to tour by Land or Lake!
Location
State VA
County Orange
Zoning R3
Rooms
Other Rooms Dining Room, Primary Bedroom, Bedroom 2, Bedroom 3, Kitchen, Great Room, Bathroom 2, Bathroom 3, Primary Bathroom
Main Level Bedrooms 3
Interior
Interior Features Ceiling Fan(s), Combination Kitchen/Dining, Combination Kitchen/Living, Entry Level Bedroom, Family Room Off Kitchen, Floor Plan - Open, Kitchen - Gourmet, Skylight(s), Upgraded Countertops, Walk-in Closet(s), Wood Floors
Hot Water Electric
Heating Heat Pump(s)
Cooling Central A/C, Heat Pump(s)
Flooring Bamboo, Hardwood
Fireplaces Number 1
Fireplaces Type Wood, Brick
Equipment Built-In Microwave, Dishwasher, Disposal, Dryer, Oven/Range - Electric, Refrigerator, Stainless Steel Appliances, Washer, Water Heater
Fireplace Y
Window Features Double Hung
Appliance Built-In Microwave, Dishwasher, Disposal, Dryer, Oven/Range - Electric, Refrigerator, Stainless Steel Appliances, Washer, Water Heater
Heat Source Electric
Laundry Main Floor
Exterior
Garage Spaces 1.0
Amenities Available Bar/Lounge, Baseball Field, Beach, Bike Trail, Boat Ramp, Club House, Common Grounds, Community Center, Dining Rooms, Fitness Center, Gated Community, Golf Course, Golf Course Membership Available, Horse Trails, Jog/Walk Path, Lake, Picnic Area, Pool - Outdoor, Riding/Stables, Security, Swimming Pool, Tennis Courts, Tot Lots/Playground, Water/Lake Privileges
Water Access Y
Water Access Desc Canoe/Kayak,Fishing Allowed,Private Access,Sail,Swimming Allowed,Waterski/Wakeboard
View Trees/Woods
Roof Type Architectural Shingle
Accessibility None
Total Parking Spaces 1
Garage N
Building
Lot Description Backs to Trees
Story 1
Foundation Crawl Space
Sewer Public Sewer
Water Public
Architectural Style Ranch/Rambler
Level or Stories 1
Additional Building Above Grade, Below Grade
Structure Type Cathedral Ceilings,Dry Wall,High,Vaulted Ceilings
New Construction N
Schools
Elementary Schools Locust Grove
Middle Schools Locust Grove
High Schools Orange Co.
School District Orange County Public Schools
Others
HOA Fee Include Common Area Maintenance,Insurance,Management,Reserve Funds,Road Maintenance,Security Gate,Snow Removal
Senior Community No
Tax ID 012A0000102010
Ownership Fee Simple
SqFt Source Assessor
Security Features Security Gate
Acceptable Financing Cash, Conventional, Rural Development, USDA, VA
Listing Terms Cash, Conventional, Rural Development, USDA, VA
Financing Cash,Conventional,Rural Development,USDA,VA
Special Listing Condition Standard
Read Less Info
Want to know what your home might be worth? Contact us for a FREE valuation!

Our team is ready to help you sell your home for the highest possible price ASAP

Bought with Brock M Harris • Pearson Smith Realty, LLC

43777 Central Station Dr, Suite 390, Ashburn, VA, 20147, United States
GET MORE INFORMATION






