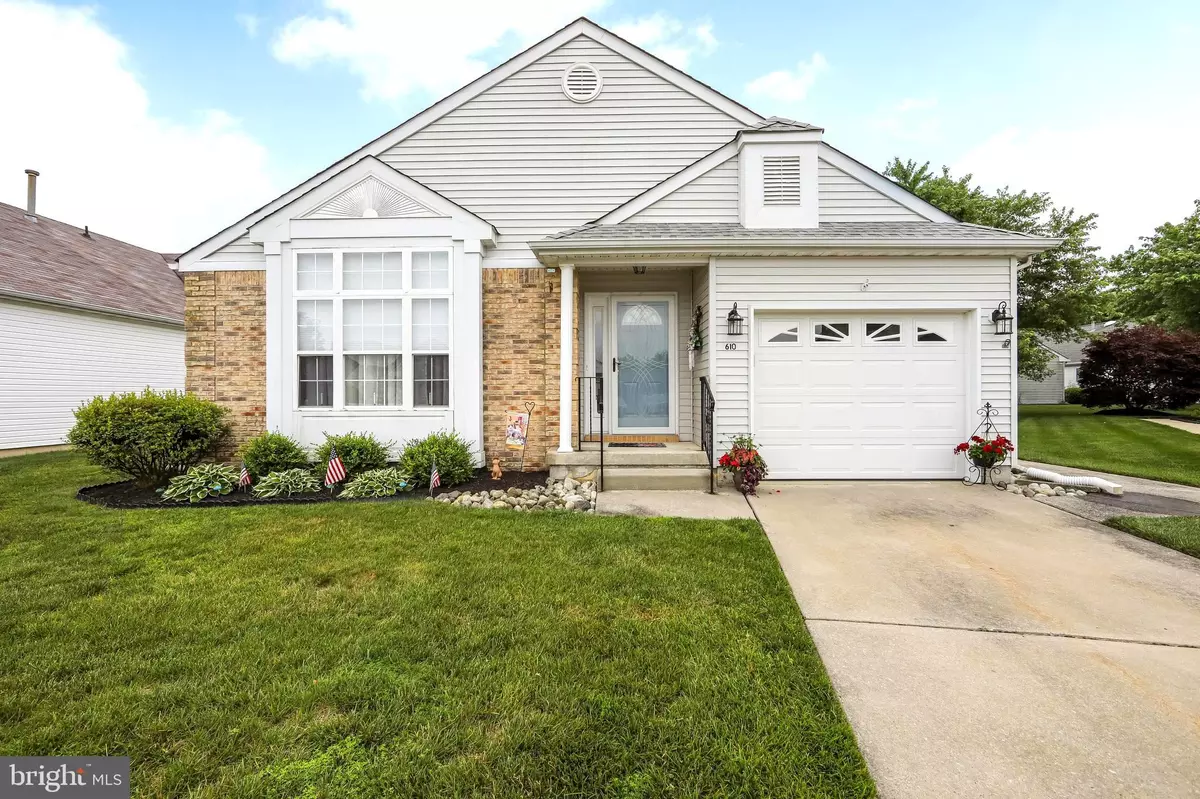$300,000
$260,000
15.4%For more information regarding the value of a property, please contact us for a free consultation.
2 Beds
2 Baths
1,464 SqFt
SOLD DATE : 08/12/2022
Key Details
Sold Price $300,000
Property Type Single Family Home
Sub Type Detached
Listing Status Sold
Purchase Type For Sale
Square Footage 1,464 sqft
Price per Sqft $204
Subdivision Holiday City
MLS Listing ID NJGL2017808
Sold Date 08/12/22
Style Ranch/Rambler
Bedrooms 2
Full Baths 2
HOA Fees $48/qua
HOA Y/N Y
Abv Grd Liv Area 1,464
Originating Board BRIGHT
Year Built 1996
Annual Tax Amount $5,756
Tax Year 2021
Lot Size 4,452 Sqft
Acres 0.1
Lot Dimensions 50.00 x 89.00
Property Description
Are you ready to down size? This Popular Sienna Model in Beautiful Holiday City is located in a perfectly quiet cul de sac. Enter through a spacious foyer to the large, open great room/living room and dining room give you many options for decorating. The sunny eat in kitchen has custom cabinets with a convenient pantry and it is open to the cozy family room. In the hall you will find the spacious primary bedroom with it's own updated newly tiled full bathroom. The 2nd bedroom is also large with a nice size closet. The full hall bath and also has been updated! Just off of the family room is the over sized deck with new vinyl railings. This low maintenance home enjoys the amenities of a 55 plus community with lawn mowing and sprinkler service, snow removal and more. PLUS, there is a swimming pool, clubhouse, tennis court, fitness center and social activities. Just outside of the complex are plenty of restaurants, shops, bowling, libraries, parks and more. Gloucester Outlets are close by. Very easy access to Philly and the Shore.
Location
State NJ
County Gloucester
Area Monroe Twp (20811)
Zoning RESIDENTIAL
Rooms
Other Rooms Living Room, Dining Room, Primary Bedroom, Bedroom 2, Kitchen, Family Room, Full Bath
Main Level Bedrooms 2
Interior
Interior Features Attic, Carpet, Ceiling Fan(s), Combination Dining/Living, Entry Level Bedroom, Floor Plan - Open, Kitchen - Eat-In
Hot Water Natural Gas
Heating Central
Cooling Central A/C
Equipment Dishwasher, Disposal, Dryer, Oven/Range - Gas, Washer, Water Heater, Refrigerator
Appliance Dishwasher, Disposal, Dryer, Oven/Range - Gas, Washer, Water Heater, Refrigerator
Heat Source Natural Gas
Exterior
Exterior Feature Patio(s), Brick, Deck(s)
Garage Garage - Front Entry, Built In, Inside Access
Garage Spaces 2.0
Amenities Available Community Center, Meeting Room, Pool - Outdoor, Recreational Center, Retirement Community, Swimming Pool, Tennis Courts
Waterfront N
Water Access N
Roof Type Architectural Shingle
Accessibility 2+ Access Exits
Porch Patio(s), Brick, Deck(s)
Attached Garage 1
Total Parking Spaces 2
Garage Y
Building
Story 1
Foundation Crawl Space
Sewer Public Sewer
Water Public
Architectural Style Ranch/Rambler
Level or Stories 1
Additional Building Above Grade, Below Grade
New Construction N
Schools
School District Monroe Township Public Schools
Others
HOA Fee Include Lawn Care Front,Lawn Care Side,Lawn Care Rear,Lawn Maintenance,Management,Common Area Maintenance,Pool(s),Recreation Facility,Snow Removal
Senior Community Yes
Age Restriction 55
Tax ID 11-000090302-00021
Ownership Fee Simple
SqFt Source Assessor
Special Listing Condition Standard
Read Less Info
Want to know what your home might be worth? Contact us for a FREE valuation!

Our team is ready to help you sell your home for the highest possible price ASAP

Bought with Daniel DeCerchio • Keller Williams Realty - Washington Township

43777 Central Station Dr, Suite 390, Ashburn, VA, 20147, United States
GET MORE INFORMATION






