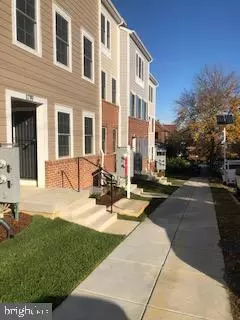$295,000
$295,000
For more information regarding the value of a property, please contact us for a free consultation.
2 Beds
2 Baths
1,300 SqFt
SOLD DATE : 11/04/2021
Key Details
Sold Price $295,000
Property Type Condo
Sub Type Condo/Co-op
Listing Status Sold
Purchase Type For Sale
Square Footage 1,300 sqft
Price per Sqft $226
Subdivision Randle Heights
MLS Listing ID DCDC508182
Sold Date 11/04/21
Style Contemporary
Bedrooms 2
Full Baths 1
Half Baths 1
Condo Fees $279/mo
HOA Y/N N
Abv Grd Liv Area 1,300
Originating Board BRIGHT
Year Built 2019
Annual Tax Amount $1,880
Tax Year 2020
Property Description
Show 1721 28th Place unit A which is our Model unit. This is the LAST unit available. These are Affordable Dwelling Units (ADU) designed to help buyers who fall between 50%-80% AMI/MFI. Must have a family of 2-4 for all 2 bedroom units and 3-6 for all of the 3 bedroom units. Buyers have to get approved by Habitat for Humanity and must participate in a online video class. Call agent for more information regarding application process, preferred lenders and down payment assistance programs (HPAP, EAHP, AHP-FHLB & DHCD) that are available. Habitat For Humanity of Washington DC s vision is a world where everyone has a decent place to live. PARKING INCLUDED IN THE PURCHASE PRICE! This unit comes with a FHLB grant of $12,500.
Location
State DC
County Washington
Zoning RF1
Interior
Interior Features Carpet, Dining Area, Floor Plan - Open, Kitchen - Island, Kitchen - Gourmet, Wood Floors
Hot Water Electric
Heating Central, Forced Air, Heat Pump - Electric BackUp
Cooling Central A/C, Heat Pump(s)
Flooring Hardwood
Equipment Built-In Microwave, Dishwasher, Disposal, Dryer, Exhaust Fan, Icemaker, Oven/Range - Electric, Range Hood, Refrigerator, Stove, Washer, Water Heater
Fireplace N
Window Features Double Hung,Double Pane
Appliance Built-In Microwave, Dishwasher, Disposal, Dryer, Exhaust Fan, Icemaker, Oven/Range - Electric, Range Hood, Refrigerator, Stove, Washer, Water Heater
Heat Source Electric
Laundry Washer In Unit, Dryer In Unit
Exterior
Garage Spaces 1.0
Amenities Available None
Water Access N
View City
Roof Type Asphalt
Street Surface Alley,Paved
Accessibility None
Total Parking Spaces 1
Garage N
Building
Story 3
Sewer Public Sewer
Water Public
Architectural Style Contemporary
Level or Stories 3
Additional Building Above Grade
New Construction Y
Schools
School District District Of Columbia Public Schools
Others
Pets Allowed Y
HOA Fee Include Common Area Maintenance,Insurance,Lawn Maintenance,Reserve Funds,Sewer,Trash,Water
Senior Community No
Tax ID NO TAX RECORD
Ownership Condominium
Acceptable Financing FHA, Conventional, Cash
Listing Terms FHA, Conventional, Cash
Financing FHA,Conventional,Cash
Special Listing Condition Standard
Pets Description No Pet Restrictions
Read Less Info
Want to know what your home might be worth? Contact us for a FREE valuation!

Our team is ready to help you sell your home for the highest possible price ASAP

Bought with Massimo De Biasi • Long & Foster Real Estate, Inc.

43777 Central Station Dr, Suite 390, Ashburn, VA, 20147, United States
GET MORE INFORMATION






