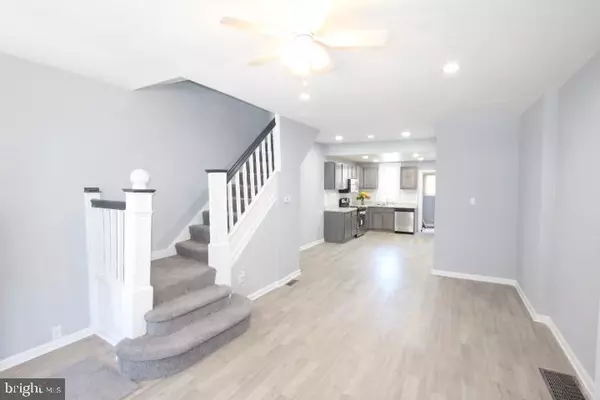$160,000
$189,999
15.8%For more information regarding the value of a property, please contact us for a free consultation.
3 Beds
2 Baths
1,080 SqFt
SOLD DATE : 08/22/2022
Key Details
Sold Price $160,000
Property Type Townhouse
Sub Type Interior Row/Townhouse
Listing Status Sold
Purchase Type For Sale
Square Footage 1,080 sqft
Price per Sqft $148
Subdivision Parkside
MLS Listing ID PAPH2110854
Sold Date 08/22/22
Style Straight Thru
Bedrooms 3
Full Baths 1
Half Baths 1
HOA Y/N N
Abv Grd Liv Area 1,080
Originating Board BRIGHT
Year Built 1925
Annual Tax Amount $831
Tax Year 2022
Lot Size 825 Sqft
Acres 0.02
Lot Dimensions 15.00 x 55.00
Property Description
Wow! Take a look at this beautiful two story straight thru row home located in the Parkside section of west Philadelphia. This home is absolutely Gorgeous!!! As walk up to the front of this property you will notice the nice and beautiful curb appeal with a nice sized front porch area that is good for sitting outside on those nice sunny days. The 1st floor features a nice spacious living room & dining room with beautiful newer floors, nice paint colors and nice recess lighting and a awesome ceiling fan. You will also notice the awesome sized newer bathroom on the 1st floor for your convenience. There is awesome sized newer kitchen that features nice flooring, recess lighting, deep stainless-steel sink, garbage disposal, awesome counter tops with beautiful back splash, spacious cabinet & counter space and an awesome newer stove, microwave & dishwasher. And a nice sized back pantry area with a door that leads you to the beautiful spacious back yard area which features a nice 6 Foot Cyclone fence as well. The 2nd floor features 3 awesome size bedrooms with an updated full hall bathroom. The master bedroom is Large with 2 good size closets & beautiful newer carpet and a nice ceiling fan. The middle bedroom is a good size with good closet space, beautiful newer carpet and a nice ceiling fan. The back bedroom is an awesome size with good size closet space & beautiful newer carpet and a nice ceiling fan as well. There is a updated full hall bathroom that is nice and clean with a newer window, beautiful tiled shower/tub area, nice newer vanity, toilet, mirror and awesome bathroom lighting. There is an awesome sized unfinished basement that is large & clean. And with your finishing touches to the basement, it could be finished and used as a fourth bedroom or storage. The basement has great ceiling height and has laundry hook-ups for your convenience. This property has been updated through-out and features an updated roof recoating within a few months, updated windows throughout, And has been freshly painted throughout. The central air, heating system & water heater is all newer. And the electrical panel box has been updated as well. So as you can see this home has been very well kept & cared for. You will have to see this home to appreciate. This home is a great buy and as a new homeowner YOU will enjoy your new home and all of the features of this home. You will also notice that with-in a few blocks away you have access to public transportation and certain bus routes such as to the 52,40,85 buses and the #10 Trolley. You can also walk or drive down the road to the Mann Music Center, Please Touch Museum, and Fairmount Park. You will also notice that there are several things to do in the area such as basketball & tennis courts and a baseball field. And there is John B. Kelly Swimming Pool and the Philadelphia Zoo which is with-in a 1-to-3-mile distance from the property. It's within walking distance to Shopping and much more. This home is a Must See. Just pack your bags and move right in. So schedule your appointment Today!
Location
State PA
County Philadelphia
Area 19131 (19131)
Zoning RSA5
Rooms
Basement Full, Unfinished
Interior
Interior Features Ceiling Fan(s), Dining Area, Kitchen - Eat-In, Pantry, Tub Shower
Hot Water Natural Gas
Heating Forced Air
Cooling Central A/C
Flooring Carpet, Ceramic Tile, Luxury Vinyl Plank, Laminate Plank
Equipment Built-In Microwave, Dishwasher, Disposal, Oven/Range - Gas, Washer, Water Heater, Dryer
Fireplace N
Appliance Built-In Microwave, Dishwasher, Disposal, Oven/Range - Gas, Washer, Water Heater, Dryer
Heat Source Natural Gas
Laundry Basement
Exterior
Fence Cyclone
Water Access N
Roof Type Flat
Accessibility None
Garage N
Building
Story 2
Foundation Concrete Perimeter, Brick/Mortar
Sewer Public Sewer
Water Public
Architectural Style Straight Thru
Level or Stories 2
Additional Building Above Grade, Below Grade
New Construction N
Schools
School District The School District Of Philadelphia
Others
Senior Community No
Tax ID 521310600
Ownership Fee Simple
SqFt Source Assessor
Security Features Security System
Acceptable Financing Cash, Conventional, FHA, VA
Listing Terms Cash, Conventional, FHA, VA
Financing Cash,Conventional,FHA,VA
Special Listing Condition Standard
Read Less Info
Want to know what your home might be worth? Contact us for a FREE valuation!

Our team is ready to help you sell your home for the highest possible price ASAP

Bought with Dory Dean Mendenhall • Homestarr Realty

43777 Central Station Dr, Suite 390, Ashburn, VA, 20147, United States
GET MORE INFORMATION






