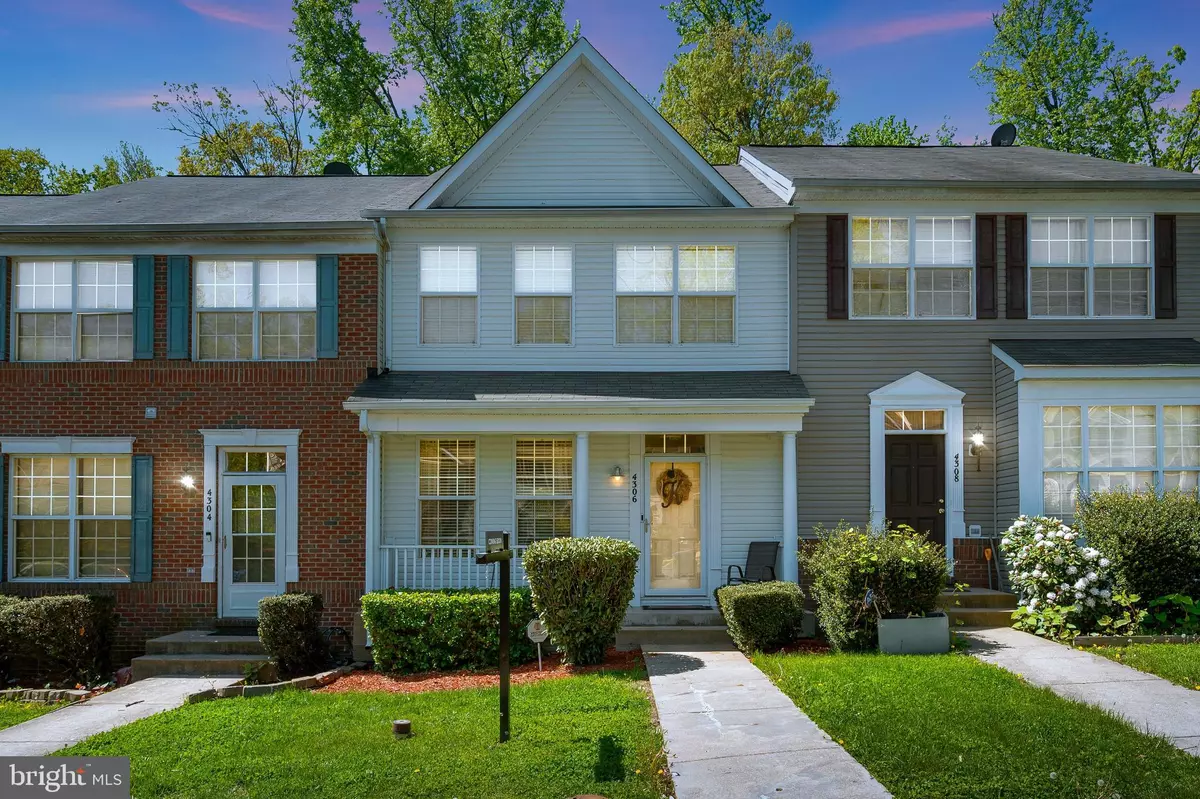$300,000
$280,000
7.1%For more information regarding the value of a property, please contact us for a free consultation.
3 Beds
4 Baths
1,960 SqFt
SOLD DATE : 06/01/2022
Key Details
Sold Price $300,000
Property Type Townhouse
Sub Type Interior Row/Townhouse
Listing Status Sold
Purchase Type For Sale
Square Footage 1,960 sqft
Price per Sqft $153
Subdivision Lafayette Village
MLS Listing ID VASP2009022
Sold Date 06/01/22
Style Traditional
Bedrooms 3
Full Baths 3
Half Baths 1
HOA Fees $64/mo
HOA Y/N Y
Abv Grd Liv Area 1,320
Originating Board BRIGHT
Year Built 2005
Annual Tax Amount $1,640
Tax Year 2021
Lot Size 1,740 Sqft
Acres 0.04
Property Description
Welcome Home! This home was taken care of, from top to bottom! A frameless shower door, in the primary bath, ceiling fans and bathroom mirrors are a few upgrades you will find in this immaculate home. The upper floor boasts 3 bedrooms, 2 full bathrooms and a laundry closet for easier laundry completion. The main floor is full of natural light. In addition, the eat-in kitchen has ample space for family fun and conversation around the dinner table.
Natural light, newer carpet and laminate flooring are among many highlights in this home! This beautiful townhome conveys a large, finished space for your use, in the basement. Additionally, add your individualized touch to the unfinished portion of the basement. This home is conveniently located near the Virginia Railway Express (VRE), downtown Historical Fredericksburg and many local stores for all your shopping needs.
Please observe all COVID protocols.
Location
State VA
County Spotsylvania
Zoning R2
Rooms
Basement Rear Entrance, Walkout Level, Partially Finished
Interior
Interior Features Ceiling Fan(s), Combination Kitchen/Dining
Hot Water Natural Gas
Heating Central
Cooling Central A/C
Flooring Laminate Plank, Partially Carpeted
Equipment Disposal, Dishwasher, Dryer, Icemaker, Microwave, Stove, Refrigerator, Washer
Furnishings No
Fireplace N
Appliance Disposal, Dishwasher, Dryer, Icemaker, Microwave, Stove, Refrigerator, Washer
Heat Source Natural Gas
Exterior
Exterior Feature Porch(es)
Garage Spaces 2.0
Waterfront N
Water Access N
Roof Type Composite,Shingle
Accessibility None
Porch Porch(es)
Total Parking Spaces 2
Garage N
Building
Story 2
Foundation Other
Sewer Public Sewer
Water Public
Architectural Style Traditional
Level or Stories 2
Additional Building Above Grade, Below Grade
New Construction N
Schools
Elementary Schools Spotswood
Middle Schools Battlefield
High Schools Massaponax
School District Spotsylvania County Public Schools
Others
Pets Allowed Y
HOA Fee Include Trash,Lawn Care Front
Senior Community No
Tax ID 24J1-64A
Ownership Fee Simple
SqFt Source Assessor
Acceptable Financing Cash, Conventional, FHA, VA
Horse Property N
Listing Terms Cash, Conventional, FHA, VA
Financing Cash,Conventional,FHA,VA
Special Listing Condition Standard
Pets Description Case by Case Basis
Read Less Info
Want to know what your home might be worth? Contact us for a FREE valuation!

Our team is ready to help you sell your home for the highest possible price ASAP

Bought with Lenwood A Johnson • Keller Williams Realty

43777 Central Station Dr, Suite 390, Ashburn, VA, 20147, United States
GET MORE INFORMATION






