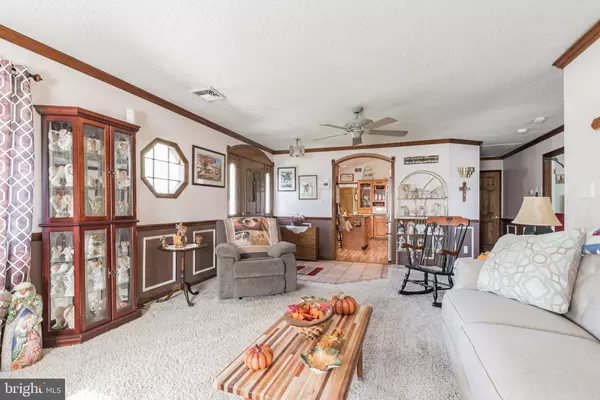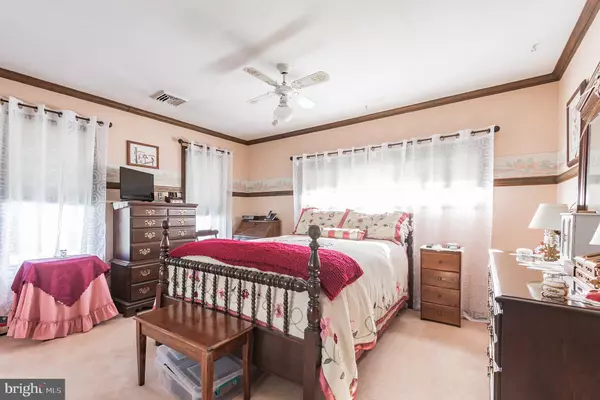$241,000
$238,500
1.0%For more information regarding the value of a property, please contact us for a free consultation.
2 Beds
2 Baths
1,525 SqFt
SOLD DATE : 12/31/2020
Key Details
Sold Price $241,000
Property Type Single Family Home
Sub Type Detached
Listing Status Sold
Purchase Type For Sale
Square Footage 1,525 sqft
Price per Sqft $158
Subdivision Brookside Park
MLS Listing ID DENC512392
Sold Date 12/31/20
Style Ranch/Rambler
Bedrooms 2
Full Baths 1
Half Baths 1
HOA Y/N N
Abv Grd Liv Area 1,525
Originating Board BRIGHT
Year Built 1953
Annual Tax Amount $1,627
Tax Year 2020
Lot Size 7,405 Sqft
Acres 0.17
Lot Dimensions 70.00 x 105.00
Property Description
Do not miss this amazing opportunity for a meticulously well maintained ranch home in Brookside. This beautiful home was completed updated by a reputable contractor in 2006 when the current seller's acquired this home. Since that time, current owners have continued to maintain and update this home over the years to the point in which the pre-listing home inspector was very impressed. As you enter the home your welcomed by a tiled foyer, to the right is a large living room with a gas fireplace. To the rear of the home there are 2 spacious bedrooms and a updated oversized full bath. The stunning kitchen is the focal point of the home that boasts a gourmet kitchen with features like cooktop in the custom island, double wall oven, 42" cabinets with crown molding and a great breakfast nook with surrounding windows. The area where the original garage was updated by the previous owner to a great additional room that the current owners are enjoying as a dining room, it could be used as an additional bedroom or however the new owner would prefer. The current owners added a great sun room off the laundry room with radiant heat, tile floor and vaulted ceiling, prefect area to relax at the end of the day. If the custom landscaping in the front yard is not enough wait till you see the back yard with a storage shed and a workshop. The workshop has its own power and the current owners have been using as a wood shop. The property will start showings on Friday 11/6.
Location
State DE
County New Castle
Area Newark/Glasgow (30905)
Zoning NC6.5
Rooms
Other Rooms Living Room, Dining Room, Kitchen, Sun/Florida Room, Laundry, Utility Room
Main Level Bedrooms 2
Interior
Hot Water Electric
Cooling Central A/C
Fireplaces Number 1
Fireplaces Type Gas/Propane
Equipment Dishwasher, Cooktop, Oven - Wall
Fireplace Y
Appliance Dishwasher, Cooktop, Oven - Wall
Heat Source Oil
Exterior
Garage Spaces 4.0
Fence Privacy
Water Access N
Roof Type Shingle
Accessibility None
Total Parking Spaces 4
Garage N
Building
Lot Description Front Yard
Story 1
Foundation Crawl Space
Sewer Public Sewer
Water Public
Architectural Style Ranch/Rambler
Level or Stories 1
Additional Building Above Grade, Below Grade
New Construction N
Schools
School District Christina
Others
Senior Community No
Tax ID 11-006.10-169
Ownership Fee Simple
SqFt Source Assessor
Acceptable Financing FHA, Conventional, VA
Horse Property N
Listing Terms FHA, Conventional, VA
Financing FHA,Conventional,VA
Special Listing Condition Standard
Read Less Info
Want to know what your home might be worth? Contact us for a FREE valuation!

Our team is ready to help you sell your home for the highest possible price ASAP

Bought with Monica M Hill • RE/MAX Associates-Wilmington

43777 Central Station Dr, Suite 390, Ashburn, VA, 20147, United States
GET MORE INFORMATION






