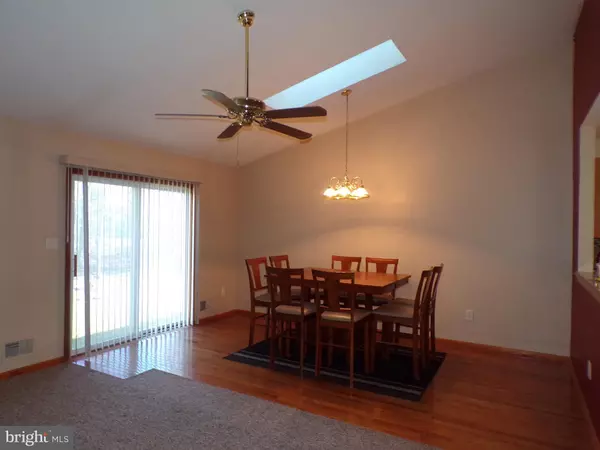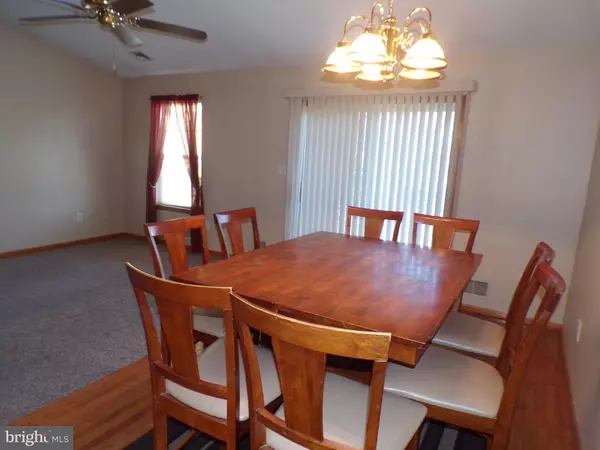$149,000
$149,500
0.3%For more information regarding the value of a property, please contact us for a free consultation.
2 Beds
2 Baths
1,114 SqFt
SOLD DATE : 04/15/2020
Key Details
Sold Price $149,000
Property Type Condo
Sub Type Condo/Co-op
Listing Status Sold
Purchase Type For Sale
Square Footage 1,114 sqft
Price per Sqft $133
Subdivision None Available
MLS Listing ID NJOC396220
Sold Date 04/15/20
Style Ranch/Rambler
Bedrooms 2
Full Baths 2
Condo Fees $130/mo
HOA Fees $130/mo
HOA Y/N Y
Abv Grd Liv Area 1,114
Originating Board BRIGHT
Year Built 1999
Annual Tax Amount $3,335
Tax Year 2019
Lot Dimensions 33.00 x 55.00
Property Description
Open House Cancelled, OFFER AND ACCEPTANCE, What a wonderfully kept home. Offering a spacious guest room, a full guest bathroom, an open living/dining room for those family gatherings. The kitchen offers plenty of cabinets and counter space and a breakfast bar. The family room offers a slider to the outside and 2 skylights. The master retreat has a full bathroom with a stall shower, a large walk in closet and a fireplace to snuggle up during those cold winter nights. The community has an inground pool, clubhouse, tennis courts and a walking trail. A great community for those looking to downsize or just starting out. Located in the newer section of Tall Timbers, this will not disappoint.
Location
State NJ
County Ocean
Area Little Egg Harbor Twp (21517)
Zoning MF
Rooms
Main Level Bedrooms 2
Interior
Interior Features Attic, Carpet, Ceiling Fan(s), Combination Dining/Living, Primary Bath(s), Skylight(s), Stall Shower, Walk-in Closet(s), Wood Floors
Heating Forced Air
Cooling Central A/C
Flooring Carpet, Wood
Fireplaces Number 1
Fireplace Y
Heat Source Natural Gas
Laundry Main Floor
Exterior
Garage Garage Door Opener, Garage - Front Entry, Inside Access
Garage Spaces 1.0
Amenities Available Common Grounds, Community Center, Jog/Walk Path, Pool - Outdoor, Tennis Courts
Water Access N
Accessibility None
Attached Garage 1
Total Parking Spaces 1
Garage Y
Building
Story 1
Sewer Public Sewer
Water Public
Architectural Style Ranch/Rambler
Level or Stories 1
Additional Building Above Grade, Below Grade
New Construction N
Schools
Elementary Schools Leh
Middle Schools Pinelands Regional Jr
High Schools Pinelands Regional H.S.
School District Pinelands Regional Schools
Others
Pets Allowed Y
HOA Fee Include Common Area Maintenance,Lawn Care Front,Lawn Care Rear,Lawn Maintenance,Management,Pool(s),Recreation Facility
Senior Community No
Tax ID 17-00285-00328
Ownership Condominium
Acceptable Financing Cash, Conventional, FHA, VA
Listing Terms Cash, Conventional, FHA, VA
Financing Cash,Conventional,FHA,VA
Special Listing Condition Standard
Pets Description Cats OK, Dogs OK
Read Less Info
Want to know what your home might be worth? Contact us for a FREE valuation!

Our team is ready to help you sell your home for the highest possible price ASAP

Bought with Non Member • Non Subscribing Office

43777 Central Station Dr, Suite 390, Ashburn, VA, 20147, United States
GET MORE INFORMATION






