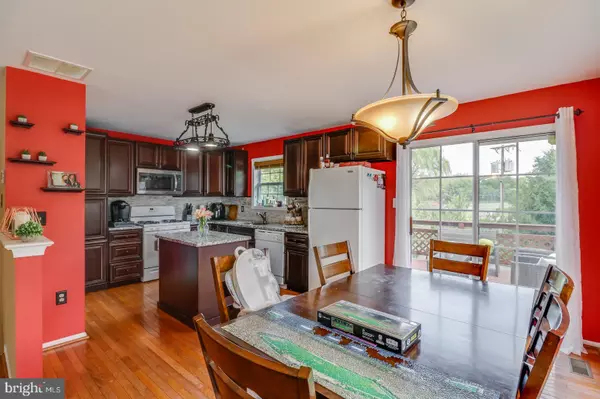$230,000
$240,000
4.2%For more information regarding the value of a property, please contact us for a free consultation.
3 Beds
4 Baths
1,970 SqFt
SOLD DATE : 09/24/2020
Key Details
Sold Price $230,000
Property Type Townhouse
Sub Type End of Row/Townhouse
Listing Status Sold
Purchase Type For Sale
Square Footage 1,970 sqft
Price per Sqft $116
Subdivision Frenchtown Woods
MLS Listing ID DENC503856
Sold Date 09/24/20
Style Colonial
Bedrooms 3
Full Baths 2
Half Baths 2
HOA Fees $7/ann
HOA Y/N Y
Abv Grd Liv Area 1,650
Originating Board BRIGHT
Year Built 1995
Annual Tax Amount $2,104
Tax Year 2020
Lot Size 4,792 Sqft
Acres 0.11
Lot Dimensions 21.00 x 109.60
Property Description
Welcome to 6 Chambord Dr in Popular Frenchtown Woods! This Brick front, End Unit, 3 bd, 2 Full & 2 Half bath home has been loved and meticulously maintained and updated by current owners. Move right in and relax! As you enter you will see the gleaming hardwood floors and beautiful paint throughout the open concept main level that also has an updated powder room. The kitchen was UPDATED in 2017, granite counters, tile backsplash, pantry and center island. Large Master bedroom has beautifully UPDATED full bath and closet system installed in walk in closet. Two more good sized Bedrooms and another full bath complete the 2nd floor. Basement has large family room with carpet 2YRS NEW and UPATED half bath, walkout the Basement using your NEW SLIDER DOORS to concrete patio with amazing BUILT IN FIRE PIT. FURNACE AND A/C NEW IN 2014 with a 10 yr transferrable warranty. NEW ROOF 2019 with 25 YR TRANSFERRABLE WARRANTY. NEW FRONT DOOR. This home sits on One of the largest lots and has a fully fenced in yard. Freshly painted deck. Washer & Dryer included. WITHIN 5 MILE RADIUS OF NEWARK CHARTER School. Conveniently located Rt 40 and plenty of shopping and dining options, This home won't last long!
Location
State DE
County New Castle
Area Newark/Glasgow (30905)
Zoning NCTH
Rooms
Basement Full, Partially Finished, Outside Entrance, Sump Pump
Main Level Bedrooms 3
Interior
Interior Features Ceiling Fan(s), Kitchen - Island, Carpet, Dining Area, Kitchen - Eat-In, Primary Bath(s), Pantry, Soaking Tub, Stall Shower, Walk-in Closet(s), Wood Floors, Floor Plan - Open
Hot Water Electric
Heating Forced Air
Cooling Central A/C
Flooring Carpet, Hardwood
Equipment Built-In Range, Built-In Microwave, Dishwasher, Disposal, Dryer - Electric, Exhaust Fan, Oven - Self Cleaning, Oven/Range - Gas, Refrigerator, Washer, Water Heater
Fireplace N
Window Features Bay/Bow
Appliance Built-In Range, Built-In Microwave, Dishwasher, Disposal, Dryer - Electric, Exhaust Fan, Oven - Self Cleaning, Oven/Range - Gas, Refrigerator, Washer, Water Heater
Heat Source Natural Gas
Laundry Basement
Exterior
Exterior Feature Deck(s), Patio(s)
Parking On Site 2
Fence Fully, Wood
Water Access N
View Trees/Woods
Roof Type Shingle
Accessibility None
Porch Deck(s), Patio(s)
Garage N
Building
Story 2
Sewer Public Septic
Water Public
Architectural Style Colonial
Level or Stories 2
Additional Building Above Grade, Below Grade
New Construction N
Schools
School District Christina
Others
HOA Fee Include Snow Removal,Common Area Maintenance
Senior Community No
Tax ID 11-025.20-011
Ownership Fee Simple
SqFt Source Assessor
Acceptable Financing Cash, Conventional, FHA, VA
Listing Terms Cash, Conventional, FHA, VA
Financing Cash,Conventional,FHA,VA
Special Listing Condition Standard
Read Less Info
Want to know what your home might be worth? Contact us for a FREE valuation!

Our team is ready to help you sell your home for the highest possible price ASAP

Bought with Camille Hill • Madison Real Estate Inc. DBA MRE Residential Inc.

43777 Central Station Dr, Suite 390, Ashburn, VA, 20147, United States
GET MORE INFORMATION






