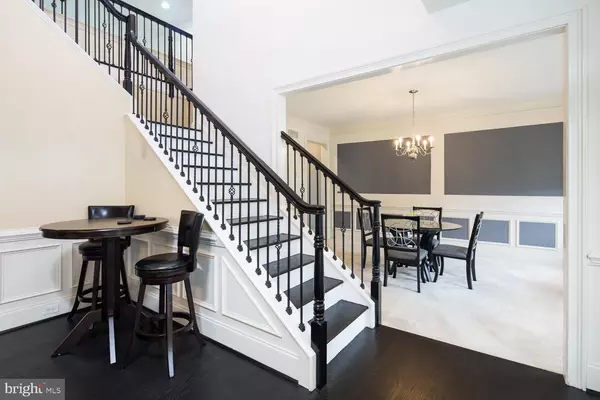$495,000
$499,000
0.8%For more information regarding the value of a property, please contact us for a free consultation.
4 Beds
4 Baths
3,225 SqFt
SOLD DATE : 11/16/2020
Key Details
Sold Price $495,000
Property Type Single Family Home
Sub Type Detached
Listing Status Sold
Purchase Type For Sale
Square Footage 3,225 sqft
Price per Sqft $153
Subdivision Crossland At Canal
MLS Listing ID DENC508344
Sold Date 11/16/20
Style Colonial
Bedrooms 4
Full Baths 3
Half Baths 1
HOA Fees $29/ann
HOA Y/N Y
Abv Grd Liv Area 3,225
Originating Board BRIGHT
Year Built 2008
Annual Tax Amount $4,229
Tax Year 2020
Lot Size 0.280 Acres
Acres 0.28
Lot Dimensions 0.00 x 0.00
Property Description
Stunning Stone Facade Colonial in Desirable Community Crossland at the Canal. This gorgeous custom home was built by Thompson Homes and is loaded with upgrades. Enter your estate home through the 2-story grand foyer featuring iron spindle staircase. Elegant hardwoods across the main floor foyer, living room, family room and kitchen areas provide beauty and splendor. Versatile floorplan provides formal living areas, closed office/main floor bedroom, family room with feature wood burning fireplace and kitchen with both island and breakfast bar. Imagine entertaining with this updated gourmet kitchen featuring double-oven, recessed lighting, center island and granite counter. Sliders lead the way to the low maintenance Trex deck, overlooking the rear fenced yard. Upstairs you will find an enormous master suite with sitting room and wetbar, and cozy gas fireplace, along with 2 en-suite bathrooms. In addition, there are two other generously sized bedrooms upstairs. This elegant smart home features security system and other smart features, including mechanical blinds and more. With over 3200 square ft of tastefully designed above grade living space, there is abundant space for your modern living. There is also a full unfinished basement with a nicely sized egress window, which can be finished or used for storage, workout room and more. Attention to detail is apparent throughout, including the 2 car garage, featuring painted walls, custom epoxy floor and plentiful cabinetry. Note that the 4th bedroom upstairs was converted to the master bedroom sitting area. A 4th bedroom, if needed could be on the main level where the office is located. Conveniently located just minutes from Rt1 / Rt 301 for easy commuting to areas north and south. This location being just over the C&D canal bridge, provides easy access to conveniences of shopping and medical care either north toward Christiana Mall, or in Middletown. Close to C&D canal offering miles of outdoor exploring. Truly a must-see!
Location
State DE
County New Castle
Area South Of The Canal (30907)
Zoning S
Rooms
Other Rooms Dining Room, Primary Bedroom, Bedroom 2, Bedroom 3, Bedroom 4, Family Room, Laundry
Basement Full, Unfinished
Main Level Bedrooms 1
Interior
Interior Features Kitchen - Eat-In, Kitchen - Gourmet, Kitchen - Island, Primary Bath(s), Walk-in Closet(s), Wet/Dry Bar
Hot Water Natural Gas
Heating Forced Air
Cooling Central A/C
Flooring Hardwood, Carpet, Tile/Brick
Fireplaces Number 2
Fireplaces Type Wood, Gas/Propane
Equipment Cooktop, Dishwasher, Microwave, Oven - Double, Washer, Dryer
Fireplace Y
Appliance Cooktop, Dishwasher, Microwave, Oven - Double, Washer, Dryer
Heat Source Natural Gas
Laundry Main Floor
Exterior
Exterior Feature Deck(s), Porch(es)
Parking Features Garage Door Opener
Garage Spaces 2.0
Fence Rear, Other
Water Access N
Accessibility None
Porch Deck(s), Porch(es)
Attached Garage 2
Total Parking Spaces 2
Garage Y
Building
Lot Description Landscaping, Level
Story 3
Sewer Public Sewer
Water Public
Architectural Style Colonial
Level or Stories 3
Additional Building Above Grade, Below Grade
Structure Type 9'+ Ceilings
New Construction N
Schools
School District Colonial
Others
Senior Community No
Tax ID 13-003.40-202
Ownership Fee Simple
SqFt Source Assessor
Security Features Security System
Acceptable Financing Cash, Conventional, FHA, VA
Listing Terms Cash, Conventional, FHA, VA
Financing Cash,Conventional,FHA,VA
Special Listing Condition Standard
Read Less Info
Want to know what your home might be worth? Contact us for a FREE valuation!

Our team is ready to help you sell your home for the highest possible price ASAP

Bought with Paul J Kulesza Sr. • Weichert Realtors-Limestone

43777 Central Station Dr, Suite 390, Ashburn, VA, 20147, United States
GET MORE INFORMATION






