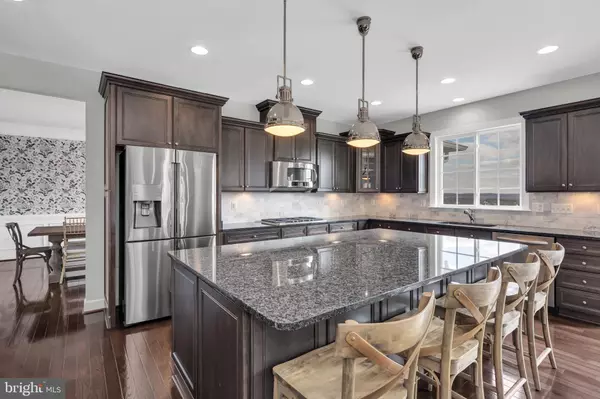$760,000
$750,000
1.3%For more information regarding the value of a property, please contact us for a free consultation.
5 Beds
4 Baths
4,220 SqFt
SOLD DATE : 04/09/2020
Key Details
Sold Price $760,000
Property Type Single Family Home
Sub Type Detached
Listing Status Sold
Purchase Type For Sale
Square Footage 4,220 sqft
Price per Sqft $180
Subdivision Historic Selma Estates
MLS Listing ID VALO403354
Sold Date 04/09/20
Style Colonial
Bedrooms 5
Full Baths 3
Half Baths 1
HOA Fees $125/mo
HOA Y/N Y
Abv Grd Liv Area 4,220
Originating Board BRIGHT
Year Built 2012
Annual Tax Amount $6,984
Tax Year 2019
Lot Size 0.450 Acres
Acres 0.45
Property Description
Stunning single family home on corner half acre lot! The stunning Sutton model in Historic Selma Estates. A rarely available home unlike any other in the neighborhood! Features include a side load, 3 car garage with oversized driveway. Brick walkway leading to covered front porch. Welcoming entry with gleaming hardwood floors and neutral paint throughout. Office on main level with French doors and custom built ins with new lighting. Mud room located at 3 car garage entry for easy drop off at custom built in cubbies to hang jackets, store shoes, etc. Beautiful gourmet kitchen with upgraded cabinetry that features soft close cabinets, pull out trash/recycling, built-in wine rack, pull out shelving, display corner cabinet, and under cabinet lighting. High end stainless steel appliances throughout the kitchen with updated pendant lighting, marble backsplash, upgraded countertops, and under mounted single sink. Kitchen leads to table space that overlooks stunning views with custom French doors. Family room located off kitchen area with stone fireplace and raised hearth, built in home theatre speakers throughout, and plenty of natural light. Dining room located next to kitchen for easy entertaining and features new French doors leading to covered porch and deck. Walk out to covered porch with TV, outdoor speakers, Trex decking, outdoor lighting, and the most beautiful views in the neighborhood! Spacious and open upper level hallway features laundry room with cabinetry, laundry tub, and quartz counters. Stunning master bedroom with separate sitting area, huge master closet, open master bath with separate vanities, granite counters, soaking tub, and shower with upgraded glass door. 3 additional bedrooms on this upper level feature a Jack and Jill bathroom, private bathroom, and access to upper level balcony. This one of a kind home also features an additional upper level with an open loft, plenty of additional storage space, and 5th bedroom. Lower level features an unfinished, walk-out level basement with full size windows and bathroom rough in. Plenty of space to finish and personalize however you want. Walk-out to your private yard with farm style fence and stunning views! Welcome home to Woodchester Court!
Location
State VA
County Loudoun
Zoning 03
Rooms
Basement Full, Daylight, Full, Outside Entrance, Rear Entrance, Rough Bath Plumb, Unfinished, Walkout Level, Windows
Interior
Interior Features Built-Ins, Carpet, Ceiling Fan(s), Chair Railings, Combination Dining/Living, Crown Moldings, Dining Area, Family Room Off Kitchen, Formal/Separate Dining Room, Intercom, Kitchen - Gourmet, Kitchen - Island, Kitchen - Table Space, Pantry, Recessed Lighting, Soaking Tub, Upgraded Countertops, Wainscotting, Walk-in Closet(s), Window Treatments, Wood Floors
Heating Forced Air
Cooling Ceiling Fan(s), Central A/C
Flooring Hardwood, Carpet
Fireplaces Number 1
Fireplaces Type Gas/Propane, Mantel(s), Stone
Equipment Built-In Microwave, Cooktop, Dishwasher, Disposal, Dryer, Icemaker, Oven - Double, Oven - Wall, Refrigerator, Stainless Steel Appliances, Washer
Fireplace Y
Appliance Built-In Microwave, Cooktop, Dishwasher, Disposal, Dryer, Icemaker, Oven - Double, Oven - Wall, Refrigerator, Stainless Steel Appliances, Washer
Heat Source Propane - Owned
Laundry Upper Floor
Exterior
Exterior Feature Balcony, Deck(s), Porch(es)
Garage Garage - Side Entry, Garage Door Opener
Garage Spaces 3.0
Fence Partially, Rear, Wood
Amenities Available Common Grounds, Pool - Outdoor
Waterfront N
Water Access N
View Pond
Accessibility None
Porch Balcony, Deck(s), Porch(es)
Attached Garage 3
Total Parking Spaces 3
Garage Y
Building
Lot Description Backs - Open Common Area, Corner, Front Yard, Landscaping, Pond, Private, Rear Yard
Story 3+
Sewer Public Sewer
Water Community, Private/Community Water
Architectural Style Colonial
Level or Stories 3+
Additional Building Above Grade, Below Grade
Structure Type 9'+ Ceilings
New Construction N
Schools
Elementary Schools Frances Hazel Reid
Middle Schools Smart'S Mill
High Schools Tuscarora
School District Loudoun County Public Schools
Others
HOA Fee Include Pool(s)
Senior Community No
Tax ID 225403082000
Ownership Fee Simple
SqFt Source Assessor
Security Features Intercom,Security System,Smoke Detector
Special Listing Condition Standard
Read Less Info
Want to know what your home might be worth? Contact us for a FREE valuation!

Our team is ready to help you sell your home for the highest possible price ASAP

Bought with Ryan Rice • Keller Williams Capital Properties

43777 Central Station Dr, Suite 390, Ashburn, VA, 20147, United States
GET MORE INFORMATION






