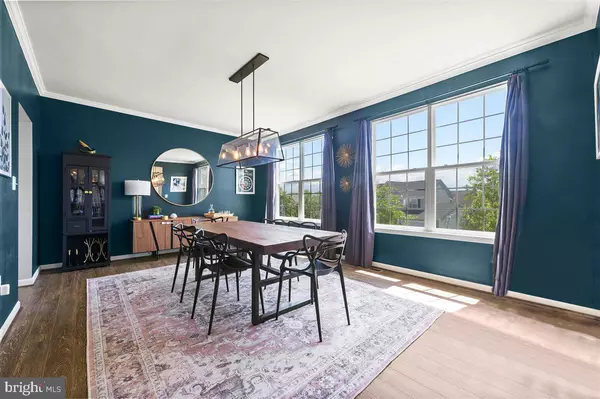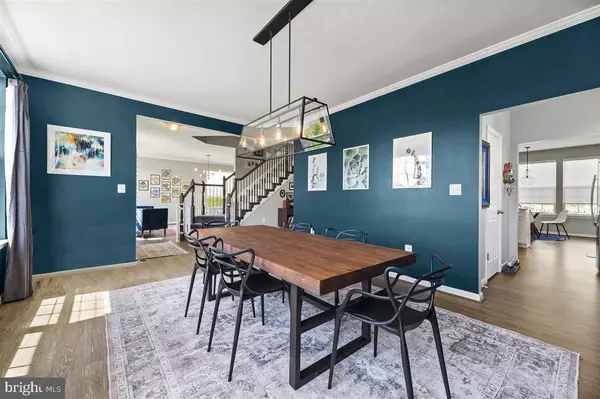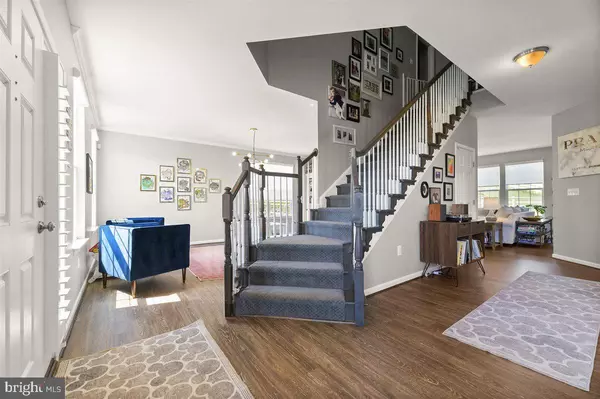$685,000
$675,000
1.5%For more information regarding the value of a property, please contact us for a free consultation.
4 Beds
4 Baths
3,740 SqFt
SOLD DATE : 07/16/2021
Key Details
Sold Price $685,000
Property Type Single Family Home
Sub Type Detached
Listing Status Sold
Purchase Type For Sale
Square Footage 3,740 sqft
Price per Sqft $183
Subdivision Mountain Valley
MLS Listing ID VALO438796
Sold Date 07/16/21
Style Colonial
Bedrooms 4
Full Baths 3
Half Baths 1
HOA Fees $65/mo
HOA Y/N Y
Abv Grd Liv Area 3,060
Originating Board BRIGHT
Year Built 2016
Annual Tax Amount $5,468
Tax Year 2020
Lot Size 10,454 Sqft
Acres 0.24
Property Description
Exquisite home, in Mountain Valley! Built in 2016 with almost over 3060 square feet on the top 2 levels. The homeowners spared no expense when designing this home, with many of the builder upgrade options. Options, including an irrigation system with 8 zones, whole house water softener, plantation shutters, reverse osmosis, water filtration system. Generator for the whole house. Built-In intercom system with video doorbell option. Whole house humidifier. Custom built-in's, for the living room and the kitchen. Upgraded, laminate flooring through the main level and upstairs foyer. Upgraded quartz countertops and kitchen cabinets with the builder, K Hovnanian Homes. All light fixtures have been upgraded from the builder grade ones. Basement has a finished recreation room, full bathroom, a storage room and another space to make a separate bedroom in the future! Open house this weekend, Sunday the 13th from 1:00-3:00pm!!
Location
State VA
County Loudoun
Zoning 01
Rooms
Other Rooms Living Room, Dining Room, Primary Bedroom, Bedroom 2, Bedroom 3, Bedroom 4, Kitchen, Family Room, Laundry, Recreation Room, Primary Bathroom, Full Bath
Basement Daylight, Partial, Heated, Partially Finished, Sump Pump
Interior
Interior Features Air Filter System, Breakfast Area, Butlers Pantry, Built-Ins, Carpet, Ceiling Fan(s), Combination Kitchen/Living, Crown Moldings, Dining Area, Family Room Off Kitchen, Floor Plan - Open, Formal/Separate Dining Room, Intercom, Kitchen - Country, Kitchen - Gourmet, Kitchen - Island, Kitchen - Table Space, Pantry, Primary Bath(s), Recessed Lighting, Soaking Tub, Sprinkler System, Stall Shower, Upgraded Countertops, Wainscotting, Walk-in Closet(s), Water Treat System, Wet/Dry Bar, Window Treatments, Other
Hot Water Propane
Heating Humidifier, Programmable Thermostat, Central
Cooling Ceiling Fan(s), Central A/C, Dehumidifier, Zoned
Flooring Carpet, Laminated
Fireplaces Number 1
Fireplaces Type Gas/Propane, Mantel(s)
Equipment Air Cleaner, Built-In Microwave, Cooktop, Dishwasher, Disposal, Dryer, Humidifier, Microwave, Oven/Range - Gas, Refrigerator, Stainless Steel Appliances, Washer, Water Conditioner - Owned
Furnishings No
Fireplace Y
Window Features Screens,Sliding,Vinyl Clad,Double Pane
Appliance Air Cleaner, Built-In Microwave, Cooktop, Dishwasher, Disposal, Dryer, Humidifier, Microwave, Oven/Range - Gas, Refrigerator, Stainless Steel Appliances, Washer, Water Conditioner - Owned
Heat Source Propane - Leased
Laundry Dryer In Unit, Has Laundry, Washer In Unit, Upper Floor
Exterior
Exterior Feature Deck(s)
Garage Garage - Front Entry, Garage Door Opener, Built In, Basement Garage
Garage Spaces 4.0
Fence Board, Fully, Rear, Wire, Wood
Utilities Available Cable TV Available
Amenities Available Basketball Courts, Bike Trail, Common Grounds, Jog/Walk Path, Tot Lots/Playground
Waterfront N
Water Access N
Roof Type Asphalt
Street Surface Black Top
Accessibility None
Porch Deck(s)
Road Frontage Public, Road Maintenance Agreement
Attached Garage 2
Total Parking Spaces 4
Garage Y
Building
Lot Description Cleared, Front Yard, Landscaping, Rear Yard
Story 3
Foundation Concrete Perimeter
Sewer Public Septic, Public Sewer
Water Conditioner, Public
Architectural Style Colonial
Level or Stories 3
Additional Building Above Grade, Below Grade
New Construction N
Schools
Elementary Schools Round Hill
Middle Schools Harmony
High Schools Woodgrove
School District Loudoun County Public Schools
Others
Pets Allowed Y
HOA Fee Include Management,Road Maintenance,Snow Removal,Trash,Common Area Maintenance
Senior Community No
Tax ID 583280913000
Ownership Fee Simple
SqFt Source Assessor
Security Features Electric Alarm,Exterior Cameras,Smoke Detector
Acceptable Financing FHA, Conventional, Negotiable, USDA, VA, VHDA
Listing Terms FHA, Conventional, Negotiable, USDA, VA, VHDA
Financing FHA,Conventional,Negotiable,USDA,VA,VHDA
Special Listing Condition Standard
Pets Description No Pet Restrictions
Read Less Info
Want to know what your home might be worth? Contact us for a FREE valuation!

Our team is ready to help you sell your home for the highest possible price ASAP

Bought with Stephen C LePage • RE/MAX Allegiance

43777 Central Station Dr, Suite 390, Ashburn, VA, 20147, United States
GET MORE INFORMATION






