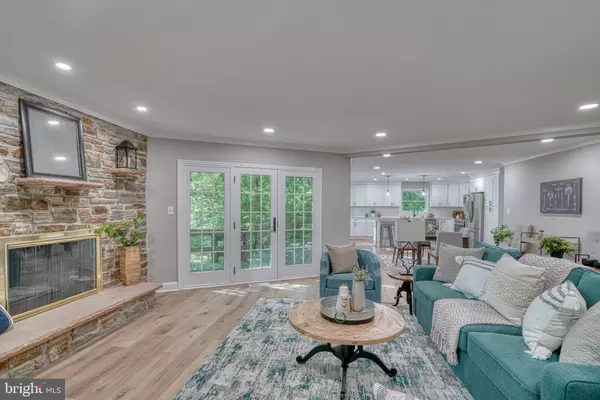$537,500
$550,000
2.3%For more information regarding the value of a property, please contact us for a free consultation.
4 Beds
3 Baths
1,905 SqFt
SOLD DATE : 09/23/2022
Key Details
Sold Price $537,500
Property Type Single Family Home
Sub Type Detached
Listing Status Sold
Purchase Type For Sale
Square Footage 1,905 sqft
Price per Sqft $282
Subdivision Glenwood
MLS Listing ID MDHR2014744
Sold Date 09/23/22
Style Ranch/Rambler
Bedrooms 4
Full Baths 2
Half Baths 1
HOA Y/N N
Abv Grd Liv Area 1,905
Originating Board BRIGHT
Year Built 1975
Annual Tax Amount $3,688
Tax Year 2021
Lot Size 0.886 Acres
Acres 0.89
Lot Dimensions 158.00 x
Property Description
*** PRICE IMPROVEMENT ***
Now is the perfect time to come see this beautiful, newly renovated home located on a serene, tree lined lot at the end of a peaceful cul-de-sac in the Glenwood Country Club Park community.
As you arrive to this stunning home, it is easy to forget that you are just minutes away from all that downtown Bel Air has to offer! Shopping, dining and entertainment are just down the street, as well as easy access to Route 1 and I95. This sprawling four-bedroom home has a newly designed kitchen with all new cabinets and appliances. The kitchen opens to a gorgeous living room where an impressive stone fireplace awaits you. The fireplace is flanked on either side by French doors leading out to the large deck overlooking the partially wooded lot! New flooring throughout, fully remodeled bathrooms, oversized two car garage with plenty of space for additional storage. This home is exactly what you are looking for. Come take a look!
Location
State MD
County Harford
Zoning R1
Rooms
Other Rooms Kitchen, Den, Foyer, Laundry
Basement Garage Access, Partial
Main Level Bedrooms 4
Interior
Hot Water Natural Gas
Cooling Central A/C, Ceiling Fan(s)
Fireplaces Number 1
Heat Source Natural Gas
Exterior
Garage Additional Storage Area, Basement Garage, Built In
Garage Spaces 2.0
Water Access Y
Accessibility Other
Attached Garage 2
Total Parking Spaces 2
Garage Y
Building
Story 1
Foundation Block
Sewer Public Sewer
Water Public
Architectural Style Ranch/Rambler
Level or Stories 1
Additional Building Above Grade, Below Grade
New Construction N
Schools
School District Harford County Public Schools
Others
Senior Community No
Tax ID 1303161668
Ownership Fee Simple
SqFt Source Assessor
Special Listing Condition Standard
Read Less Info
Want to know what your home might be worth? Contact us for a FREE valuation!

Our team is ready to help you sell your home for the highest possible price ASAP

Bought with Denise Kenney • American Premier Realty, LLC

43777 Central Station Dr, Suite 390, Ashburn, VA, 20147, United States
GET MORE INFORMATION






