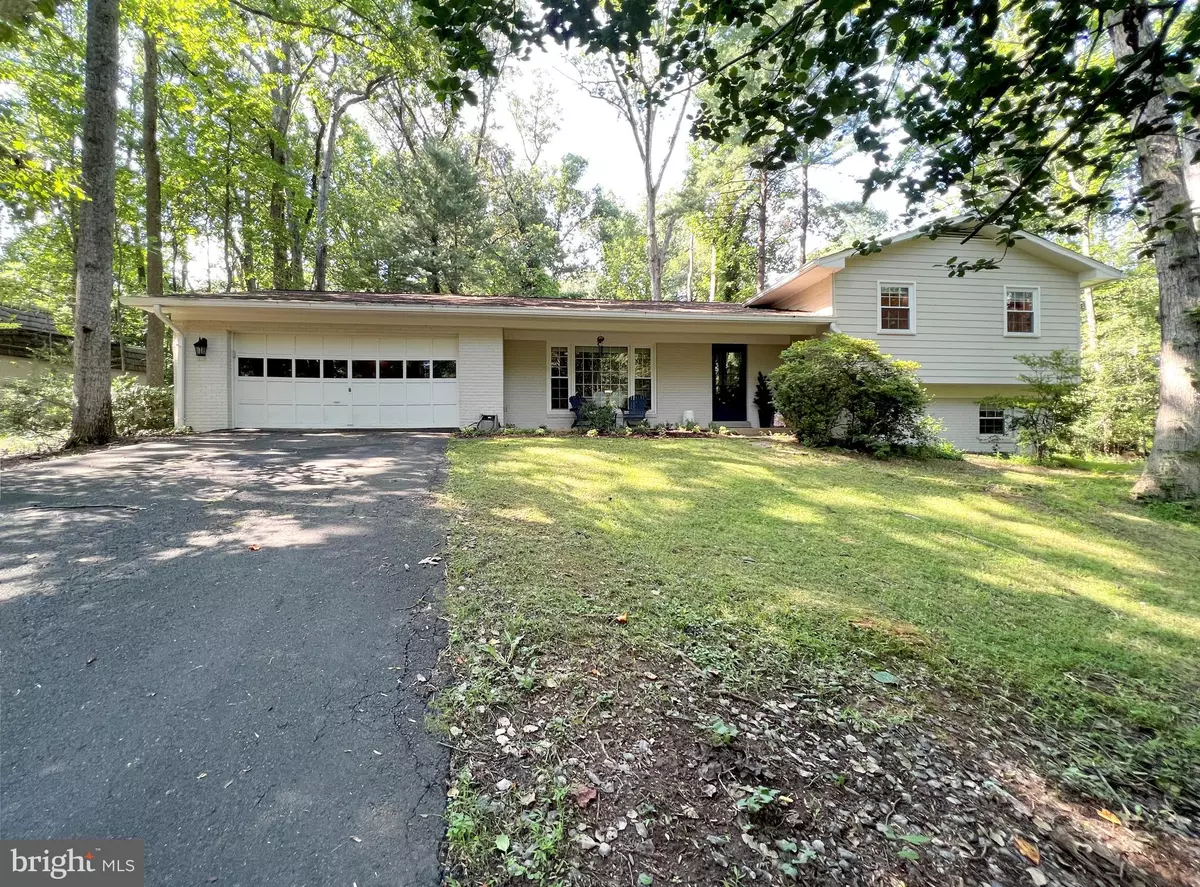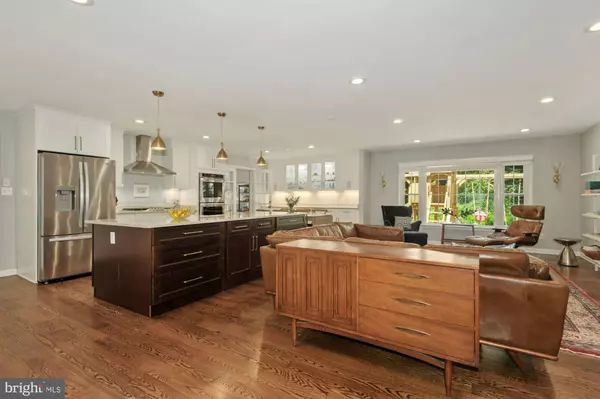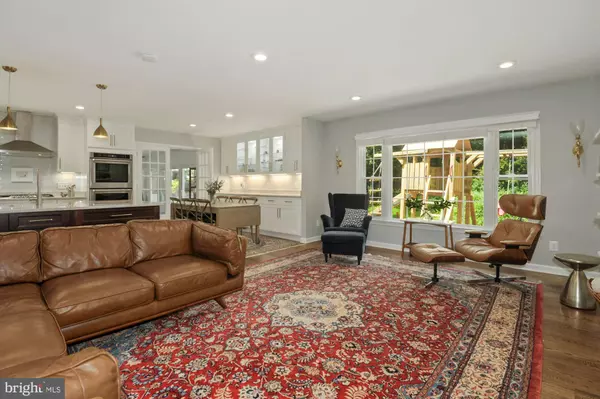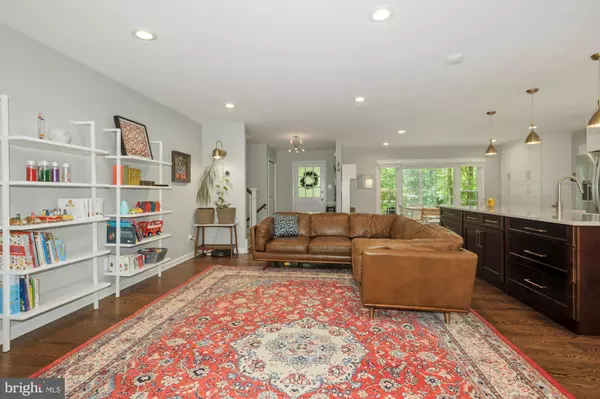Bought with Mark J Frazier • Pearson Smith Realty, LLC
$880,000
$880,000
For more information regarding the value of a property, please contact us for a free consultation.
4 Beds
3 Baths
2,898 SqFt
SOLD DATE : 09/06/2022
Key Details
Sold Price $880,000
Property Type Single Family Home
Sub Type Detached
Listing Status Sold
Purchase Type For Sale
Square Footage 2,898 sqft
Price per Sqft $303
Subdivision Reston
MLS Listing ID VAFX2083170
Sold Date 09/06/22
Style Split Level
Bedrooms 4
Full Baths 3
HOA Fees $61/ann
HOA Y/N Y
Abv Grd Liv Area 2,108
Year Built 1968
Available Date 2022-07-22
Annual Tax Amount $8,259
Tax Year 2022
Lot Size 0.400 Acres
Acres 0.4
Property Sub-Type Detached
Source BRIGHT
Property Description
Gorgeous remodel! Totally open floor plan on main level. 3 levels of living plus large, unfinished basement*UPDATES/ADDITIONS since purchase in 2017 include: Kitchen -- (2017) SS appliances, double ovens, quartzite countertops, natural gas cooktop. Bathrooms -- (2017) Marble tiles installed in second floor bathroom floors, countertops, and showers. Flooring -- (2017) main floor white oak wide plank. Utilities -- (2022) sump pump added, (2020) heat pump (heating and cooling) added for sunroom, (2020) whole house dehumidifier; (2019) radon mitigation, (2018) electric water heater. Exterior -- (2020) painted, (2017) new flagstone patio, new windows. Other -- (2022) Built in wardrobes added in primary bedroom, (2018) Built-in shelving and cabinets in family room, (2018) Fireplace gas insert*Come see for yourself!*Offer deadline for any/all offers is Tuesday, July 26 @ noon.
Location
State VA
County Fairfax
Zoning 370
Rooms
Other Rooms Living Room, Dining Room, Primary Bedroom, Bedroom 2, Bedroom 3, Bedroom 4, Kitchen, Family Room, Foyer, Sun/Florida Room
Basement Connecting Stairway, Unfinished
Interior
Interior Features Ceiling Fan(s), Combination Kitchen/Dining, Combination Kitchen/Living, Floor Plan - Open, Kitchen - Galley, Kitchen - Island, Primary Bath(s), Recessed Lighting, Upgraded Countertops, Walk-in Closet(s), Window Treatments, Wood Floors
Hot Water Electric
Heating Forced Air, Heat Pump(s)
Cooling Central A/C, Heat Pump(s)
Flooring Hardwood
Fireplaces Number 1
Fireplaces Type Mantel(s)
Equipment Built-In Microwave, Cooktop, Dishwasher, Disposal, Dryer, Icemaker, Oven - Double, Refrigerator, Washer, Water Heater
Furnishings No
Fireplace Y
Appliance Built-In Microwave, Cooktop, Dishwasher, Disposal, Dryer, Icemaker, Oven - Double, Refrigerator, Washer, Water Heater
Heat Source Natural Gas, Electric
Exterior
Parking Features Garage Door Opener, Garage - Front Entry
Garage Spaces 2.0
Amenities Available Community Center, Jog/Walk Path, Pool - Outdoor, Recreational Center, Tennis Courts, Tot Lots/Playground
Water Access N
View Street, Trees/Woods
Roof Type Asphalt
Accessibility None
Road Frontage City/County
Attached Garage 2
Total Parking Spaces 2
Garage Y
Building
Story 4
Foundation Other
Sewer Public Sewer
Water Public
Architectural Style Split Level
Level or Stories 4
Additional Building Above Grade, Below Grade
New Construction N
Schools
Elementary Schools Hunters Woods
Middle Schools Hughes
High Schools South Lakes
School District Fairfax County Public Schools
Others
Pets Allowed Y
HOA Fee Include Pool(s),Recreation Facility,Common Area Maintenance,Management
Senior Community No
Tax ID 0264 03 0007
Ownership Fee Simple
SqFt Source Assessor
Acceptable Financing Cash, Conventional, FHA, VA
Horse Property N
Listing Terms Cash, Conventional, FHA, VA
Financing Cash,Conventional,FHA,VA
Special Listing Condition Standard
Pets Allowed No Pet Restrictions
Read Less Info
Want to know what your home might be worth? Contact us for a FREE valuation!

Our team is ready to help you sell your home for the highest possible price ASAP

GET MORE INFORMATION






