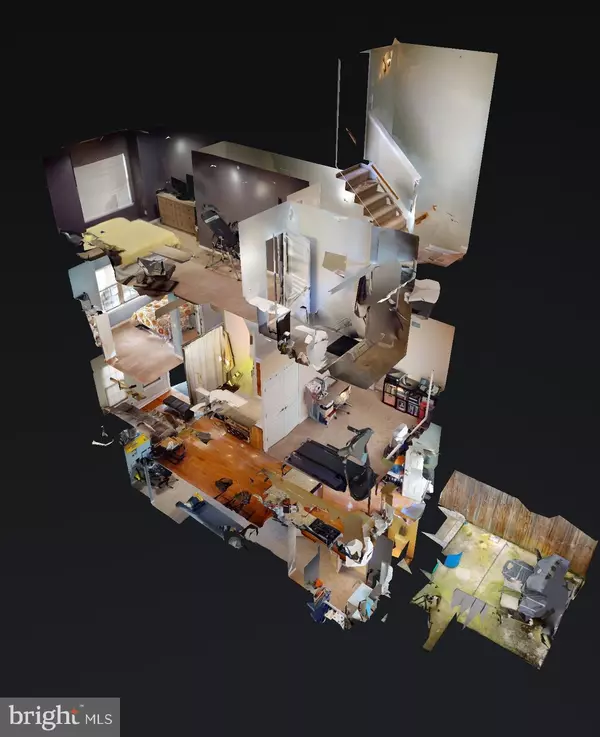$365,000
$364,999
For more information regarding the value of a property, please contact us for a free consultation.
3 Beds
3 Baths
2,035 SqFt
SOLD DATE : 05/03/2021
Key Details
Sold Price $365,000
Property Type Single Family Home
Sub Type Twin/Semi-Detached
Listing Status Sold
Purchase Type For Sale
Square Footage 2,035 sqft
Price per Sqft $179
Subdivision Wharton
MLS Listing ID PAPH993342
Sold Date 05/03/21
Style Straight Thru,Contemporary
Bedrooms 3
Full Baths 2
Half Baths 1
HOA Y/N N
Abv Grd Liv Area 1,685
Originating Board BRIGHT
Year Built 2014
Annual Tax Amount $721
Tax Year 2021
Lot Size 658 Sqft
Acres 0.02
Lot Dimensions 14.00 x 47.00
Property Description
Your wait is over!! Want to walk to everything you need? Well, you are in luck!! Proximity to award winning restaurants like Creme Brulee Bistro & Cafe as well as Th Dutch are just a short stroll away. No better time to act on this with SPRING on its way!! Also important to note, the farmers market in Dickinson Square Park is now open YEAR ROUND. Come make this newer home your new place to call home! Get this one before its gone! 3 Beds, 2.5 Baths, Finished Basement, and a Rooftop Deck! Still has some years left for tax abatement too! --- Roof just had a new gel coat/paint as of Dec 2020.
Location
State PA
County Philadelphia
Area 19148 (19148)
Zoning RES
Rooms
Other Rooms Living Room, Dining Room, Primary Bedroom, Bedroom 2, Kitchen, Basement, Bathroom 1, Bathroom 2, Bathroom 3, Primary Bathroom
Basement Full
Interior
Hot Water Natural Gas
Heating Forced Air
Cooling Central A/C
Fireplace N
Heat Source Natural Gas
Exterior
Water Access N
View City, Panoramic, River, Water
Accessibility None
Garage N
Building
Story 4
Sewer Public Sewer
Water Public
Architectural Style Straight Thru, Contemporary
Level or Stories 4
Additional Building Above Grade, Below Grade
New Construction N
Schools
School District The School District Of Philadelphia
Others
Senior Community No
Tax ID 392051900
Ownership Fee Simple
SqFt Source Assessor
Special Listing Condition Standard
Read Less Info
Want to know what your home might be worth? Contact us for a FREE valuation!

Our team is ready to help you sell your home for the highest possible price ASAP

Bought with Michael Garden • Space & Company

43777 Central Station Dr, Suite 390, Ashburn, VA, 20147, United States
GET MORE INFORMATION






