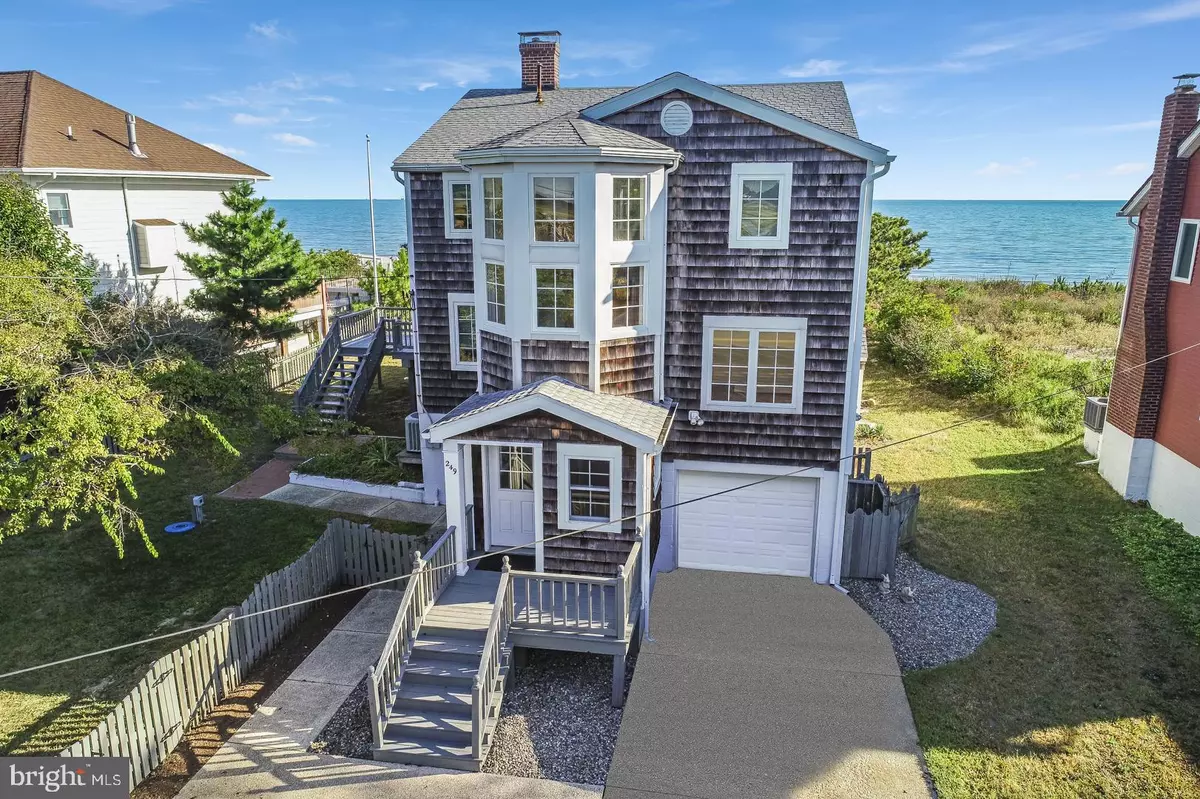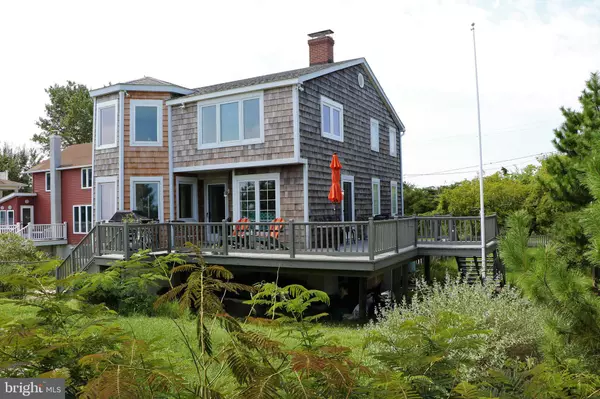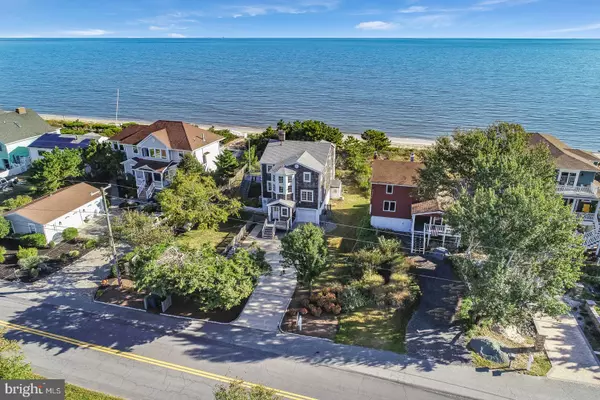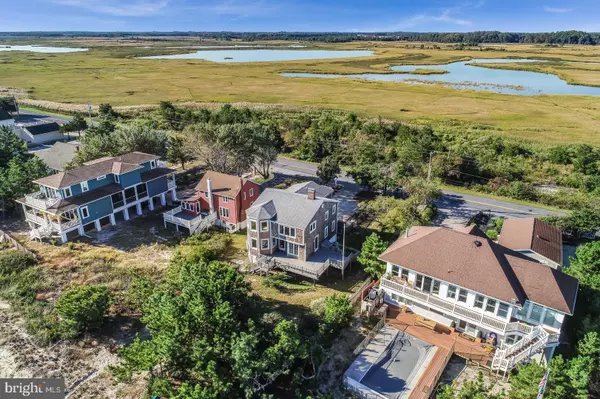$620,000
$670,000
7.5%For more information regarding the value of a property, please contact us for a free consultation.
3 Beds
4 Baths
2,496 SqFt
SOLD DATE : 03/27/2020
Key Details
Sold Price $620,000
Property Type Single Family Home
Sub Type Detached
Listing Status Sold
Purchase Type For Sale
Square Footage 2,496 sqft
Price per Sqft $248
Subdivision Slaughter Beach
MLS Listing ID DESU146694
Sold Date 03/27/20
Style Coastal
Bedrooms 3
Full Baths 3
Half Baths 1
HOA Y/N N
Abv Grd Liv Area 2,300
Originating Board BRIGHT
Year Built 1949
Annual Tax Amount $1,036
Tax Year 2018
Lot Size 0.430 Acres
Acres 0.43
Lot Dimensions 75.24 x 254 x 74.58(Waterfront) x 250
Property Description
Delaware Beachfront Global Luxury Oasis! Space for everyone, both inside, outside, upstairs and down! Accommodate all you can imagine! Updated appliances, Hardwood Floors, NEW Carpet, NEW Paint and Move In Ready! Incredible views of the Bay and Sanctuary! Must see to believe!
Location
State DE
County Sussex
Area Cedar Creek Hundred (31004)
Zoning TN
Direction West
Interior
Interior Features Additional Stairway, Breakfast Area, Carpet, Ceiling Fan(s), Dining Area, Kitchen - Island, Primary Bath(s), Primary Bedroom - Bay Front, Pantry, Upgraded Countertops, Attic, Built-Ins, Combination Kitchen/Dining, Formal/Separate Dining Room, Kitchen - Table Space, Recessed Lighting, Stall Shower, Tub Shower, Walk-in Closet(s), Window Treatments, Wood Floors, Wood Stove
Hot Water Electric
Heating Forced Air
Cooling Central A/C
Flooring Ceramic Tile, Carpet
Fireplaces Number 1
Fireplaces Type Heatilator, Insert, Wood
Equipment Built-In Microwave, Cooktop, Cooktop - Down Draft, Dishwasher, Disposal, Dryer - Electric, Dryer - Front Loading, Microwave, Oven - Wall, Oven/Range - Electric, Refrigerator, Stainless Steel Appliances, Washer - Front Loading, Water Heater
Fireplace Y
Window Features Casement,Replacement,Screens
Appliance Built-In Microwave, Cooktop, Cooktop - Down Draft, Dishwasher, Disposal, Dryer - Electric, Dryer - Front Loading, Microwave, Oven - Wall, Oven/Range - Electric, Refrigerator, Stainless Steel Appliances, Washer - Front Loading, Water Heater
Heat Source Propane - Leased
Laundry Lower Floor
Exterior
Exterior Feature Deck(s), Wrap Around
Garage Garage - Front Entry, Garage Door Opener, Basement Garage
Garage Spaces 1.0
Fence Chain Link
Utilities Available Cable TV, Phone, Propane
Waterfront Description Sandy Beach,Shared
Water Access Y
Water Access Desc Canoe/Kayak,Fishing Allowed,Personal Watercraft (PWC),Public Beach,Sail,Swimming Allowed
View Bay
Roof Type Architectural Shingle
Street Surface Black Top
Accessibility None
Porch Deck(s), Wrap Around
Road Frontage Boro/Township, City/County
Attached Garage 1
Total Parking Spaces 1
Garage Y
Building
Lot Description Front Yard, Landscaping, Rear Yard
Story 3+
Foundation Block
Sewer Gravity Sept Fld, Pressure Dose
Water Public
Architectural Style Coastal
Level or Stories 3+
Additional Building Above Grade, Below Grade
Structure Type Dry Wall
New Construction N
Schools
School District Milford
Others
Senior Community No
Tax ID 230-04.00-5.00
Ownership Fee Simple
SqFt Source Assessor
Horse Property N
Special Listing Condition Standard
Read Less Info
Want to know what your home might be worth? Contact us for a FREE valuation!

Our team is ready to help you sell your home for the highest possible price ASAP

Bought with Joanne M. Milton • Coldwell Banker Resort Realty - Milford

43777 Central Station Dr, Suite 390, Ashburn, VA, 20147, United States
GET MORE INFORMATION






