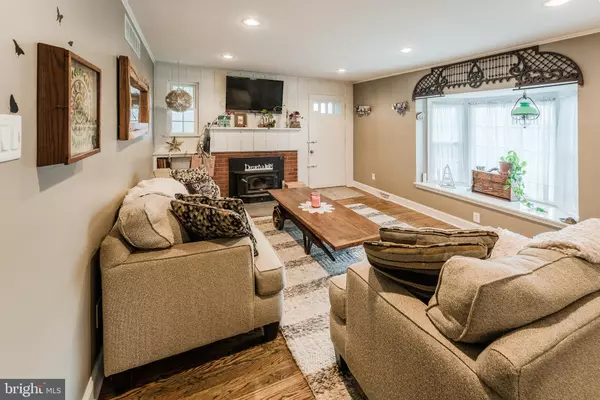$350,000
$325,000
7.7%For more information regarding the value of a property, please contact us for a free consultation.
3 Beds
2 Baths
2,182 SqFt
SOLD DATE : 12/30/2020
Key Details
Sold Price $350,000
Property Type Single Family Home
Sub Type Detached
Listing Status Sold
Purchase Type For Sale
Square Footage 2,182 sqft
Price per Sqft $160
Subdivision Fort Washington
MLS Listing ID PAMC677172
Sold Date 12/30/20
Style Ranch/Rambler
Bedrooms 3
Full Baths 2
HOA Y/N N
Abv Grd Liv Area 1,132
Originating Board BRIGHT
Year Built 1948
Annual Tax Amount $4,736
Tax Year 2020
Lot Size 0.298 Acres
Acres 0.3
Lot Dimensions 12.00 x 0.00
Property Description
Such a great house for the money! Upper Dublin School district . Easy one floor living. Main level offers an open floor plan with hardwood floors, built ins, and storage benches. 2 large bedrooms both with extra large closets. New Ceramic Tile Bath rounds out the updates on this level. Downstairs was completely finished in 2013. Wood look ceramic tile flooring. Large, charming, full bath. Bedroom with walk in closet , Large family room area plus additional space. This level also features a built in wine fridge & laundry area. Both levels feature wood stoves that can completely heat the house if you choose. New hot water heater. Oversized 2 car garage. Back yard has a covered porch, fire pit and a putting green for all of your practice sessions! Walk up stairs to fully floored attic space. and room for expansion.
Location
State PA
County Montgomery
Area Upper Dublin Twp (10654)
Zoning RESIDENTIAL
Rooms
Basement Full
Main Level Bedrooms 2
Interior
Interior Features Built-Ins, Ceiling Fan(s), Dining Area, Flat, Stall Shower, Tub Shower, Walk-in Closet(s), Wood Floors, Wine Storage, Wood Stove
Hot Water Electric
Heating Forced Air
Cooling Central A/C
Fireplaces Number 1
Fireplace Y
Heat Source Oil
Laundry Basement
Exterior
Garage Additional Storage Area, Garage - Front Entry
Garage Spaces 7.0
Fence Picket
Waterfront N
Water Access N
Roof Type Asphalt,Shingle
Accessibility None, Level Entry - Main
Total Parking Spaces 7
Garage Y
Building
Story 2
Sewer Public Sewer
Water Public
Architectural Style Ranch/Rambler
Level or Stories 2
Additional Building Above Grade, Below Grade
New Construction N
Schools
School District Upper Dublin
Others
Senior Community No
Tax ID 54-00-11413-008
Ownership Fee Simple
SqFt Source Assessor
Security Features Smoke Detector,Surveillance Sys,Main Entrance Lock
Acceptable Financing Cash, Conventional, FHA, VA
Listing Terms Cash, Conventional, FHA, VA
Financing Cash,Conventional,FHA,VA
Special Listing Condition Standard
Read Less Info
Want to know what your home might be worth? Contact us for a FREE valuation!

Our team is ready to help you sell your home for the highest possible price ASAP

Bought with Diane M Reddington • Coldwell Banker Realty

43777 Central Station Dr, Suite 390, Ashburn, VA, 20147, United States
GET MORE INFORMATION






