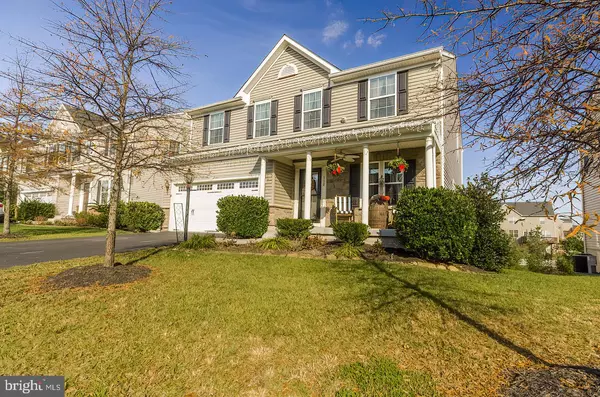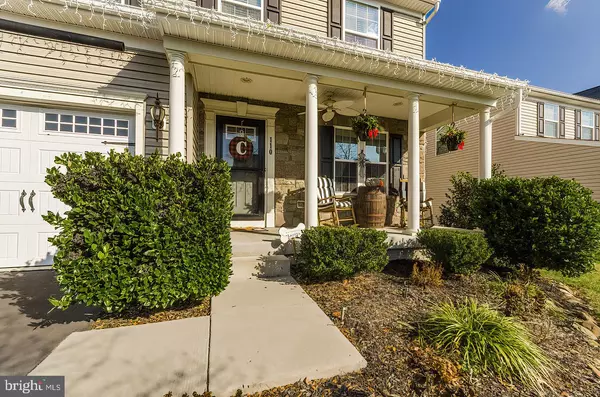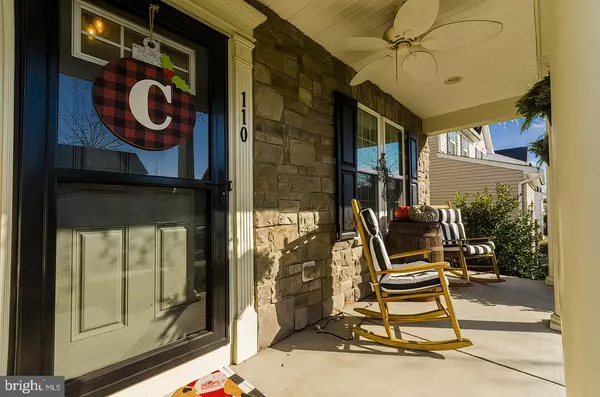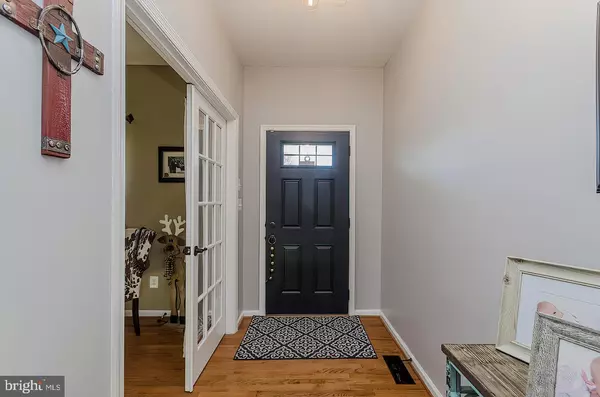$446,500
$440,000
1.5%For more information regarding the value of a property, please contact us for a free consultation.
4 Beds
3 Baths
2,788 SqFt
SOLD DATE : 01/11/2021
Key Details
Sold Price $446,500
Property Type Single Family Home
Sub Type Detached
Listing Status Sold
Purchase Type For Sale
Square Footage 2,788 sqft
Price per Sqft $160
Subdivision Snowden Bridge
MLS Listing ID VAFV161018
Sold Date 01/11/21
Style Colonial
Bedrooms 4
Full Baths 2
Half Baths 1
HOA Fees $136/mo
HOA Y/N Y
Abv Grd Liv Area 2,788
Originating Board BRIGHT
Year Built 2013
Annual Tax Amount $2,037
Tax Year 2019
Lot Size 6,534 Sqft
Acres 0.15
Property Description
Excellently maintained and stylish open floor plan home in Snowden Bridge! The main level offers beautiful hardwood floors, kitchen, living, dining, half bath, and even a private office. Enjoy evening cookouts on the outdoor deck that has a great view of the walking path and stream. Upstairs you'll find 4 great sized bedrooms with two full baths. The master suite has two walk-in closets. Gorgeous sliding barn door that enters the master bath. The basement is unfinished, walk out to a gorgeous patio, plumbed for a full bath, and ready for your finishing touch! New Carpet installed throughout the entire home within the last year. Take advantage of a 2 car garage with a newly added workspace. Dog Fence around the entire home with two collars that will be left behind. Enjoy all the community has to offer, including a community pool, sports complex with tennis & basketball courts, playground, trails, parks and more. New elementary school and daycare center coming soon. Come see this well cared for home and make it yours!
Location
State VA
County Frederick
Zoning R4
Rooms
Basement Full
Main Level Bedrooms 4
Interior
Interior Features Carpet, Combination Kitchen/Living, Dining Area, Floor Plan - Open, Kitchen - Island, Formal/Separate Dining Room, Store/Office, Walk-in Closet(s), Tub Shower, Window Treatments, Wood Floors
Hot Water Electric
Heating Forced Air
Cooling Central A/C
Equipment Built-In Microwave, Built-In Range, Dishwasher, Disposal, Oven - Wall, Refrigerator, Stainless Steel Appliances, Stove
Fireplace Y
Appliance Built-In Microwave, Built-In Range, Dishwasher, Disposal, Oven - Wall, Refrigerator, Stainless Steel Appliances, Stove
Heat Source Natural Gas
Exterior
Parking Features Built In, Garage Door Opener, Inside Access, Garage - Front Entry, Additional Storage Area
Garage Spaces 2.0
Amenities Available Basketball Courts, Common Grounds, Community Center, Day Care, Exercise Room, Fitness Center, Pool - Outdoor, Recreational Center, Tennis Courts, Tot Lots/Playground
Water Access N
Accessibility None
Attached Garage 2
Total Parking Spaces 2
Garage Y
Building
Story 2
Sewer Public Sewer
Water Public
Architectural Style Colonial
Level or Stories 2
Additional Building Above Grade, Below Grade
New Construction N
Schools
School District Frederick County Public Schools
Others
Senior Community No
Tax ID 44E 2 1 32
Ownership Fee Simple
SqFt Source Assessor
Special Listing Condition Standard
Read Less Info
Want to know what your home might be worth? Contact us for a FREE valuation!

Our team is ready to help you sell your home for the highest possible price ASAP

Bought with Louis Fabrizi • Pearson Smith Realty, LLC

43777 Central Station Dr, Suite 390, Ashburn, VA, 20147, United States
GET MORE INFORMATION






