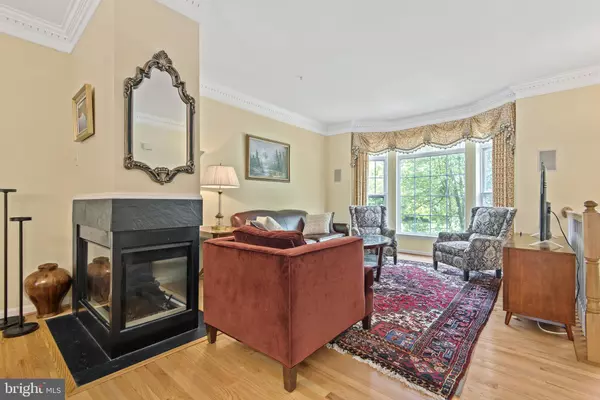$439,000
$439,000
For more information regarding the value of a property, please contact us for a free consultation.
4 Beds
4 Baths
2,486 SqFt
SOLD DATE : 08/15/2020
Key Details
Sold Price $439,000
Property Type Townhouse
Sub Type Interior Row/Townhouse
Listing Status Sold
Purchase Type For Sale
Square Footage 2,486 sqft
Price per Sqft $176
Subdivision Mays Chapel North
MLS Listing ID MDBC498982
Sold Date 08/15/20
Style Traditional
Bedrooms 4
Full Baths 3
Half Baths 1
HOA Fees $88/qua
HOA Y/N Y
Abv Grd Liv Area 1,786
Originating Board BRIGHT
Year Built 1996
Annual Tax Amount $5,653
Tax Year 2019
Lot Size 2,221 Sqft
Acres 0.05
Property Description
Mays Chapel North with all its conveniences is the setting for this terrific townhouse--Living Room, Dining Room, Spacious Kitchen/Family Room, Breakfast Room and Inviting Deck await you! Lots of upgrades and renovations--Recent kitchen with granite countertops, sparkling white cabinets, Jenn-Air stainless steel appliances and well-placed island. Connection for gas stove in kitchen. Upstairs are the master bedroom with cathedral ceilings and spacious master bath, two walk-in closets, two additional bedrooms, hall bath and laundry area! Lower level is the perfect setting for fabulous parties, television gatherings and more. Lots of room and a glorious entertainment center with cabinets, granite countertops and under-counter refrigerator. with freezer compartment. A fitness area, attractive bedroom and full bath with marble tops and accents complete the lower level. Carefree and easy living at its best! Convenient access to I-83 and I-695. Graul's Grocery, shopping and Mays Chapel Elementary School are just a hop away! Property is located withinTWO Homeowners' Associations--Mays Chapel North HOA (fee $137/year) and Foxford HOA (fee $265/quarter.
Location
State MD
County Baltimore
Zoning 010 RESIDENTIAL
Direction South
Rooms
Other Rooms Living Room, Dining Room, Primary Bedroom, Bedroom 2, Bedroom 3, Bedroom 4, Kitchen, Family Room, Breakfast Room, Laundry, Other, Storage Room, Bathroom 3, Primary Bathroom, Half Bath
Basement Connecting Stairway, Heated, Improved, Interior Access, Other
Interior
Interior Features Bar, Built-Ins, Carpet, Crown Moldings, Family Room Off Kitchen, Floor Plan - Open, Kitchen - Island, Kitchen - Table Space, Primary Bath(s), Primary Bedroom - Ocean Front, Sprinkler System, Stall Shower, Walk-in Closet(s), Window Treatments, Wood Floors
Hot Water Natural Gas
Cooling Central A/C
Flooring Carpet, Hardwood
Fireplaces Number 1
Fireplaces Type Double Sided, Fireplace - Glass Doors, Gas/Propane
Equipment Built-In Microwave, Dishwasher, Dryer, Exhaust Fan, Icemaker, Oven/Range - Gas, Refrigerator, Stainless Steel Appliances, Washer, Water Heater
Furnishings No
Fireplace Y
Window Features Bay/Bow
Appliance Built-In Microwave, Dishwasher, Dryer, Exhaust Fan, Icemaker, Oven/Range - Gas, Refrigerator, Stainless Steel Appliances, Washer, Water Heater
Heat Source Natural Gas
Laundry Upper Floor, Dryer In Unit, Washer In Unit
Exterior
Exterior Feature Deck(s)
Utilities Available Cable TV, Electric Available, Natural Gas Available, Sewer Available, Water Available
Waterfront N
Water Access N
Accessibility None
Porch Deck(s)
Garage N
Building
Lot Description Backs to Trees
Story 3
Sewer Public Sewer
Water Public
Architectural Style Traditional
Level or Stories 3
Additional Building Above Grade, Below Grade
Structure Type Cathedral Ceilings,Dry Wall
New Construction N
Schools
School District Baltimore County Public Schools
Others
Pets Allowed Y
HOA Fee Include Common Area Maintenance,Lawn Maintenance,Management,Road Maintenance,Snow Removal
Senior Community No
Tax ID 04082200024379
Ownership Fee Simple
SqFt Source Assessor
Security Features Carbon Monoxide Detector(s)
Special Listing Condition Standard
Pets Description No Pet Restrictions
Read Less Info
Want to know what your home might be worth? Contact us for a FREE valuation!

Our team is ready to help you sell your home for the highest possible price ASAP

Bought with Jennifer Ward • Cummings & Co. Realtors

43777 Central Station Dr, Suite 390, Ashburn, VA, 20147, United States
GET MORE INFORMATION






