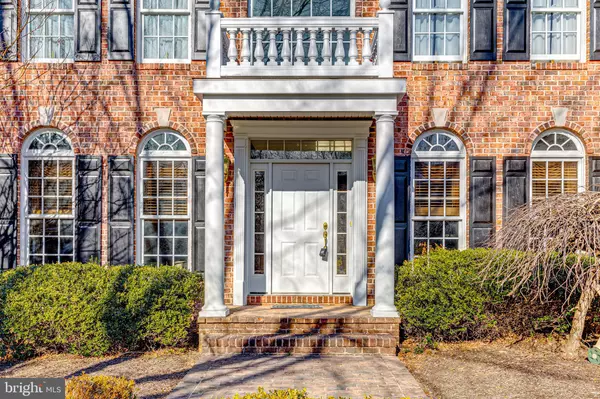$750,000
$700,000
7.1%For more information regarding the value of a property, please contact us for a free consultation.
5 Beds
5 Baths
5,416 SqFt
SOLD DATE : 04/20/2021
Key Details
Sold Price $750,000
Property Type Single Family Home
Sub Type Detached
Listing Status Sold
Purchase Type For Sale
Square Footage 5,416 sqft
Price per Sqft $138
Subdivision Stone Ridge
MLS Listing ID MDHR256912
Sold Date 04/20/21
Style Colonial
Bedrooms 5
Full Baths 4
Half Baths 1
HOA Fees $34/ann
HOA Y/N Y
Abv Grd Liv Area 4,216
Originating Board BRIGHT
Year Built 2002
Annual Tax Amount $7,130
Tax Year 2021
Lot Size 0.613 Acres
Acres 0.61
Property Sub-Type Detached
Property Description
**Multiple offers received. Please submit highest and best offers by Thursday, March 18th at 12 PM NOON.** Bold and beautiful brick colonial boasting over 6,000 sqft of spacious living space nestled in a lovely court setting in Stone Ridge! Enter into a 2-story foyer featuring hardwood floors that stretch throughout the main level. The separate dining room is situated to the right of entry featuring chair rail, crown molding, and 2 windows. Living room to the left is bright with natural light from 3 windows, featuring columns and crown molding accents. Convenient main level powder room sits behind the formal living room with a pedestal sink. Study/office space off of hall area at the foyer is perfect for work or school from home! The large kitchen features an island with a breakfast nook, ample cabinet space topped with black granite, and Kitchenaid appliances including a double wall oven and electric cooktop. Step down to the family room off of the kitchen accented by more columns and boasting a coffered ceiling, recessed lighting, cozy wood-burning fireplace, and 4 windows in the rear. 4 spacious bedrooms exist on the upper level, with a large primary suite situated in the rear of the home featuring a trey ceiling, 4 windows, and a large walk in closet through the hall opening to a luxurious primary bath. The primary bath features a soaking jacuzzi tub, separate shower, 2 vanities, and 4 windows! 3 additional bedrooms on the upper level are generously sized, each with ceiling fans, spacious closets, and nice windows for natural light. 2 hall baths exist on the upper level, each with tub/shower combos; one including a dual vanity. The large basement is fully finished including a full bar, recreation area, and family area! Gas fireplace and recessed lighting! Storage exists under stairs and a walk up to rear yard. This beautiful home checks every box! Be sure to schedule your private tour today!!
Location
State MD
County Harford
Zoning R1
Rooms
Basement Full, Fully Finished, Walkout Stairs, Connecting Stairway, Interior Access, Outside Entrance, Rear Entrance
Interior
Interior Features Attic, Bar, Breakfast Area, Chair Railings, Crown Moldings, Wood Floors, Dining Area, Formal/Separate Dining Room, Primary Bath(s), Soaking Tub, Walk-in Closet(s), Stall Shower, Ceiling Fan(s), Carpet, Tub Shower, Recessed Lighting, Wood Stove, Wet/Dry Bar, Kitchen - Island, Kitchen - Eat-In
Hot Water Natural Gas
Heating Forced Air
Cooling Ceiling Fan(s), Central A/C
Flooring Hardwood, Ceramic Tile, Carpet
Fireplaces Number 1
Equipment Oven - Double, Oven - Wall, Washer, Dryer, Cooktop, Refrigerator, Dishwasher, Microwave
Window Features Palladian
Appliance Oven - Double, Oven - Wall, Washer, Dryer, Cooktop, Refrigerator, Dishwasher, Microwave
Heat Source Natural Gas
Exterior
Parking Features Garage Door Opener, Garage - Side Entry
Garage Spaces 3.0
Water Access N
Accessibility None
Attached Garage 3
Total Parking Spaces 3
Garage Y
Building
Story 3
Sewer Public Sewer
Water Public
Architectural Style Colonial
Level or Stories 3
Additional Building Above Grade, Below Grade
Structure Type 2 Story Ceilings,Tray Ceilings,9'+ Ceilings
New Construction N
Schools
School District Harford County Public Schools
Others
Senior Community No
Tax ID 1303342921
Ownership Fee Simple
SqFt Source Assessor
Special Listing Condition Standard
Read Less Info
Want to know what your home might be worth? Contact us for a FREE valuation!

Our team is ready to help you sell your home for the highest possible price ASAP

Bought with Ryan Jones • Berkshire Hathaway HomeServices PenFed Realty
GET MORE INFORMATION






