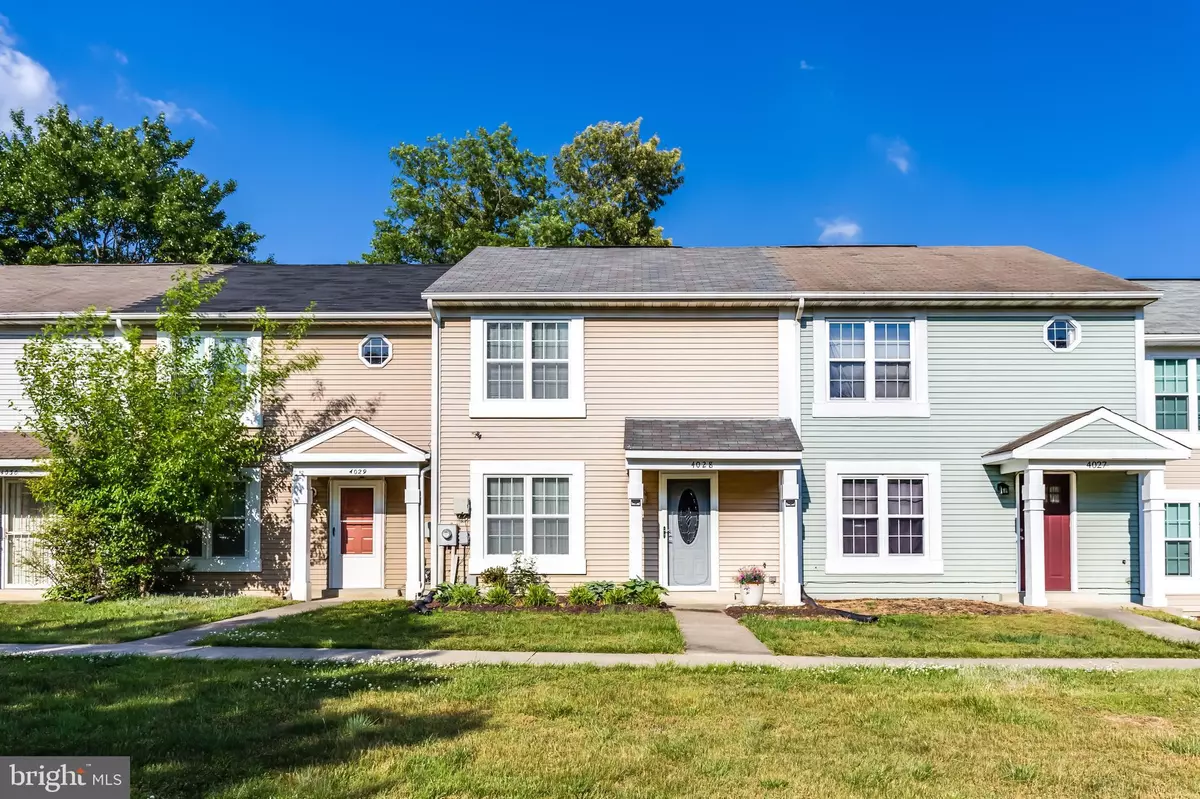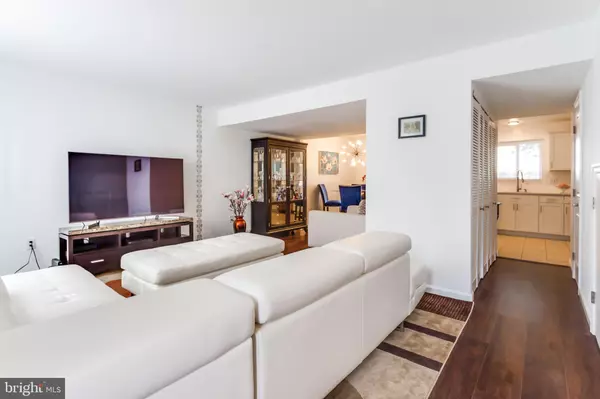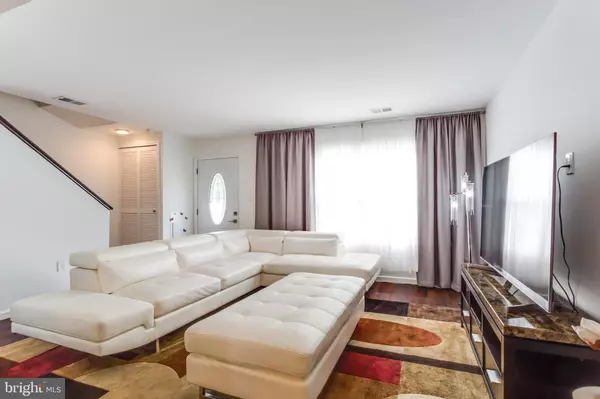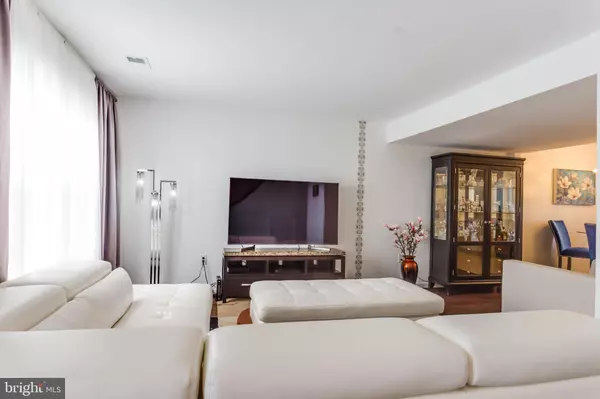$280,000
$280,000
For more information regarding the value of a property, please contact us for a free consultation.
2 Beds
2 Baths
1,200 SqFt
SOLD DATE : 07/22/2021
Key Details
Sold Price $280,000
Property Type Townhouse
Sub Type Interior Row/Townhouse
Listing Status Sold
Purchase Type For Sale
Square Footage 1,200 sqft
Price per Sqft $233
Subdivision Lancaster
MLS Listing ID MDCH225028
Sold Date 07/22/21
Style Traditional
Bedrooms 2
Full Baths 1
Half Baths 1
HOA Fees $120/mo
HOA Y/N Y
Abv Grd Liv Area 1,200
Originating Board BRIGHT
Year Built 1985
Annual Tax Amount $2,377
Tax Year 2021
Lot Size 2,400 Sqft
Acres 0.06
Property Description
Welcome home to this fantastic and completely renovated townhome in Lancaster! This charming home delivers plenty of living space with all of the modern features. New flooring throughout, gleaming Quartz countertops, white shaker style cabinets and high end stainless appliances, including a french door refrigerator. New roof, HVAC, windows, doors, hardware, freshly painted. The main level features a spacious eat in kitchen, formal dining area, large family room, laundry with full size washer and dryer, and powder room. Upstairs you'll find the owner's bedroom boasting a vaulted ceiling and plenty of closet space. Two additional rooms (2nd with closet, 3rd without closet) on upper level each have plenty of space. Gorgeous hall bath has been updated with large vanity, modern tile and new light fixtures. This home shows incredibly well and is ready for you to move right in! Relax in the private backyard with privacy fence, storage and patio or enjoy hosting summer BBQs in this perfectly landscaped outdoor space. Enter from the rear gated entrance at parking spaces or from the front entrance. Enjoy the community pool, walking/jogging paths, tot lots and within walking distance to the neighborhood elementary school. Close to shopping, restaurants and University of Maryland Charles Regional Medical Center. Conveniently located to Joint Base Andrews, Pentagon, Bolling, MD-5, I-495 Beltway, Washington, DC, Virginia, commuter bus lots and Branch Avenue metro station. Don't wait! Set your appointment today!
Location
State MD
County Charles
Zoning PUD
Rooms
Other Rooms Living Room, Dining Room, Kitchen, Den, Bedroom 1, Bathroom 2, Half Bath
Interior
Interior Features Carpet, Window Treatments
Hot Water Electric
Heating Heat Pump(s)
Cooling Central A/C
Equipment Built-In Microwave, Dryer, Washer, Dishwasher, Exhaust Fan, Disposal, Refrigerator, Stove
Appliance Built-In Microwave, Dryer, Washer, Dishwasher, Exhaust Fan, Disposal, Refrigerator, Stove
Heat Source Electric
Laundry Main Floor
Exterior
Fence Rear
Amenities Available Pool - Outdoor
Waterfront N
Water Access N
Accessibility None
Garage N
Building
Story 2
Sewer Public Sewer
Water Public
Architectural Style Traditional
Level or Stories 2
Additional Building Above Grade, Below Grade
Structure Type Vaulted Ceilings
New Construction N
Schools
School District Charles County Public Schools
Others
Senior Community No
Tax ID 0906143202
Ownership Fee Simple
SqFt Source Assessor
Special Listing Condition Standard
Read Less Info
Want to know what your home might be worth? Contact us for a FREE valuation!

Our team is ready to help you sell your home for the highest possible price ASAP

Bought with Andrea Dawn Ronaldi • Coldwell Banker Jay Lilly Real Estate

43777 Central Station Dr, Suite 390, Ashburn, VA, 20147, United States
GET MORE INFORMATION






